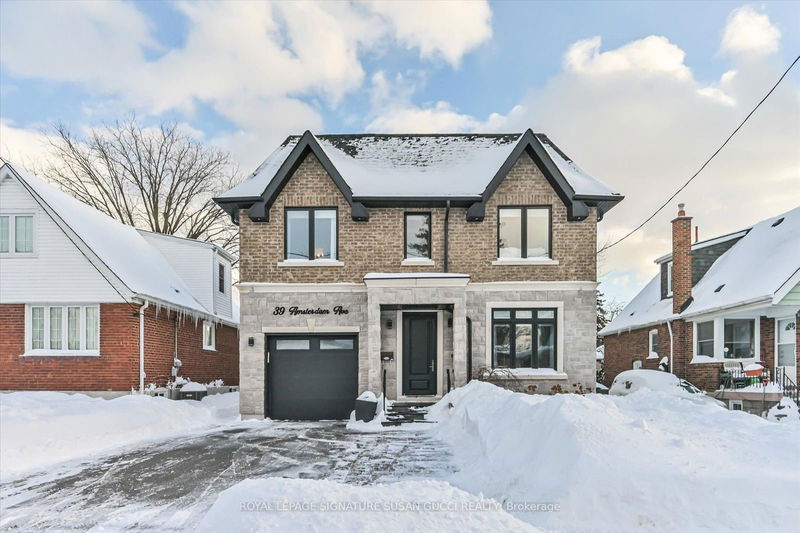

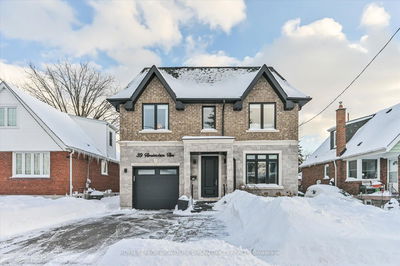
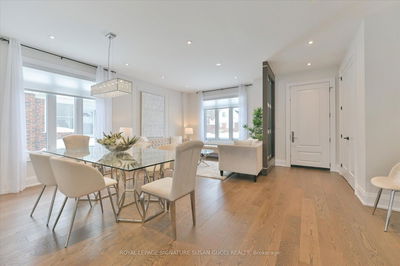
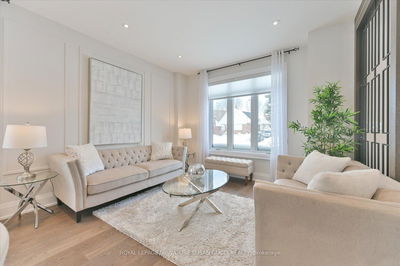
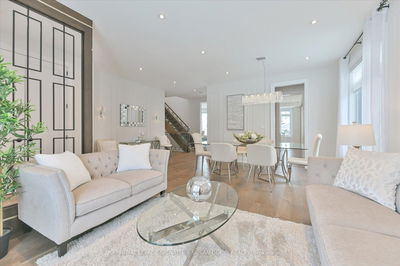

Sales Representative
A highly successful and experienced real estate agent, Ken has been serving clients in the Greater Toronto Area for almost two decades.
Price
$2,399,000
Bedrooms
4 Beds
Bathrooms
5 Baths
Size
Not listed
Year Built
0-5
Property Type
House
Property Taxes
$7603.52
Welcome to 39 Amsterdam Ave, a stunning executive 4+1 bedroom home that exemplifies elegance and comfort. This meticulously maintained property boasts an open-concept living and dining area, designed to accommodate large family gatherings with ease. The butler's pantry, conveniently situated between the kitchen and dining area, provides extra storage and adds a touch of luxury to the space.The well-appointed eat-in kitchen overlooks the main-floor family room, which serves as the heart of the home. Step outside through the walk-out to a large deck, perfect for dining or relaxing, and enjoy your heated swim spa ideal for a staycation or a wintertime retreat. The home also offers convenient access from the garage, complete with an electric car charger for added convenience.The long, private drive ensures ample parking, while the separate side entrance to the basement opens up to a spacious rec room, perfect for an office, gym, or family movie nights.Located in the highly sought-after Topham Park area of East York, this home offers easy access to the DVP, subway, and stunning parks. Plus, enjoy amazing shopping nearby for ultimate convenience. This is an exceptional property in an unbeatable location don't miss your chance to make it yours!
Dimensions
3.35' × 2.99'
Features
hardwood floor, closet, semi ensuite
Dimensions
4.09' × 2.97'
Features
hardwood floor, closet, semi ensuite
Dimensions
4.34' × 4.32'
Features
hardwood floor, walk-in closet(s), 5 pc ensuite
Dimensions
3.38' × 3.73'
Features
hardwood floor, walk-in closet(s), 3 pc ensuite
Dimensions
5.72' × 5.77'
Features
hardwood floor, combined w/living
Dimensions
5.72' × 5.77'
Features
hardwood floor, combined w/dining
Dimensions
3.45' × 2.26'
Features
hardwood floor, combined w/kitchen
Dimensions
4.01' × 4.27'
Features
Hardwood Floor
Dimensions
3.84' × 3.15'
Features
hardwood floor, breakfast area
Dimensions
3.25' × 1.91'
Features
Dimensions
2.08' × 1.65'
Features
Dimensions
8.15' × 4.14'
Features
Laminate
Dimensions
3.58' × 3.28'
Features
laminate, closet
Dimensions
1.83' × 2.49'
Features
Dimensions
3.25' × 1.91'
Features
Dimensions
2.08' × 1.65'
Features
Dimensions
3.45' × 2.26'
Features
hardwood floor, combined w/kitchen
Dimensions
8.15' × 4.14'
Features
Laminate
Dimensions
1.83' × 2.49'
Features
Dimensions
5.72' × 5.77'
Features
hardwood floor, combined w/dining
Dimensions
5.72' × 5.77'
Features
hardwood floor, combined w/living
Dimensions
3.84' × 3.15'
Features
hardwood floor, breakfast area
Dimensions
4.34' × 4.32'
Features
hardwood floor, walk-in closet(s), 5 pc ensuite
Dimensions
3.35' × 2.99'
Features
hardwood floor, closet, semi ensuite
Dimensions
4.09' × 2.97'
Features
hardwood floor, closet, semi ensuite
Dimensions
3.58' × 3.28'
Features
laminate, closet
Dimensions
3.38' × 3.73'
Features
hardwood floor, walk-in closet(s), 3 pc ensuite
Dimensions
4.01' × 4.27'
Features
Hardwood Floor
Have questions about this property?
Contact MeTotal Monthly Payment
$9,752 / month
Down Payment Percentage
20.00%
Mortgage Amount (Principal)
$1,919,200
Total Interest Payments
$1,183,304
Total Payment (Principal + Interest)
$3,102,504
Estimated Net Proceeds
$68,000
Realtor Fees
$25,000
Total Selling Costs
$32,000
Sale Price
$500,000
Mortgage Balance
$400,000

A highly successful and experienced real estate agent, Ken has been serving clients in the Greater Toronto Area for almost two decades. Born and raised in Toronto, Ken has a passion for helping people find their dream homes and investment properties has been the driving force behind his success. He has a deep understanding of the local real estate market, and his extensive knowledge and experience have earned him a reputation amongst his clients as a trusted and reliable partner when dealing with their real estate needs.