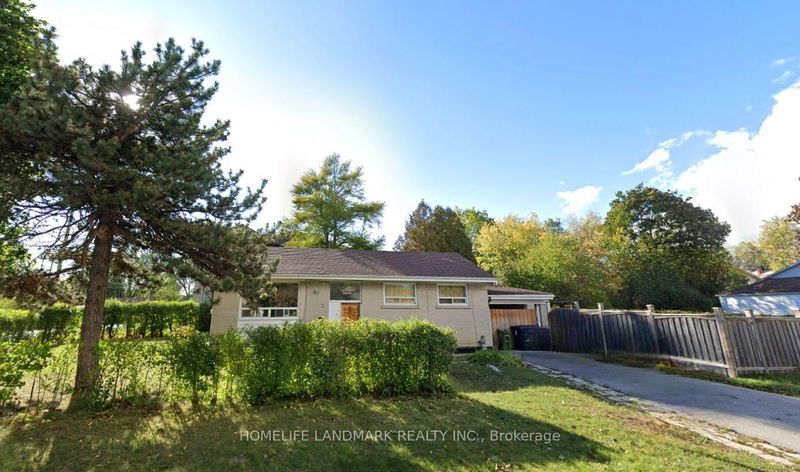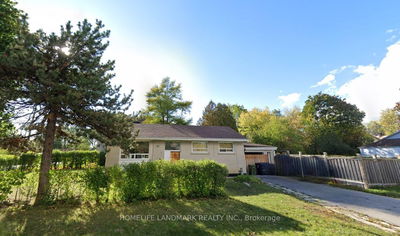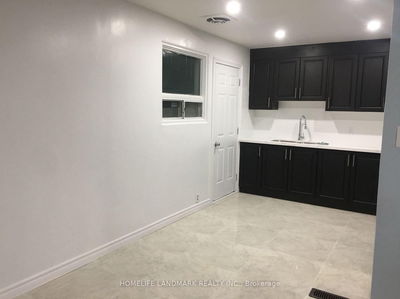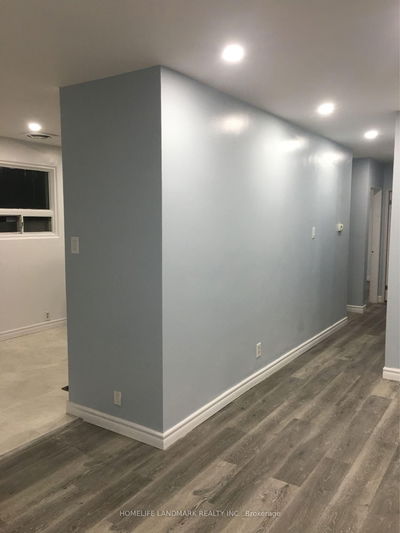






Sales Representative
A highly successful and experienced real estate agent, Ken has been serving clients in the Greater Toronto Area for almost two decades.
Price
$1,188,000
Bedrooms
3 Beds
Bathrooms
2 Baths
Size
1500-2000 sqft
Year Built
Not listed
Property Type
House
Property Taxes
$5015
Welcome To This Bright and Spacious Family Home. Located In One of The Most Sought After Quiet and Child-Friendly Crescents in Prestigious Amoreaux Community. Mins to High Ranked Schools, Community Centre, TTC, Go Stations, Parks, Golf Course, Restaurants, and Supermarket, HWY401 & 404, and much more. Newly Finished Flooring, Kitchen, Bathrooms, Pot Lights Through Out. Finished Bsmt W/ Separated Entrance. Surrounded by Custom Built homes. Great Opportunity for Families, Investors and Builders. **EXTRAS** Fridge, Stove, Range Hood, Washer & Dryer (All Apps As Is Condition), all Lighting Fixtures.
Dimensions
5.18' × 3.35'
Features
laminate, window
Dimensions
3.35' × 3.35'
Features
laminate, window
Dimensions
3.66' × 3.66'
Features
laminate, window
Dimensions
3.08' × 2.65'
Features
vinyl floor, window, overlooks frontyard
Dimensions
3.32' × 3.04'
Features
ceramic floor, pot lights, w/o to deck
Dimensions
3.1' × 2.84'
Features
vinyl floor, open concept, pot lights
Dimensions
3.66' × 3.05'
Features
vinyl floor, window, overlooks backyard
Dimensions
2.59' × 2.92'
Features
vinyl floor, window, overlooks backyard
Dimensions
3.93' × 4.12'
Features
vinyl floor, large window, overlooks frontyard
Dimensions
5.18' × 3.35'
Features
laminate, window
Dimensions
3.93' × 4.12'
Features
vinyl floor, large window, overlooks frontyard
Dimensions
3.1' × 2.84'
Features
vinyl floor, open concept, pot lights
Dimensions
3.32' × 3.04'
Features
ceramic floor, pot lights, w/o to deck
Dimensions
3.66' × 3.05'
Features
vinyl floor, window, overlooks backyard
Dimensions
3.35' × 3.35'
Features
laminate, window
Dimensions
3.08' × 2.65'
Features
vinyl floor, window, overlooks frontyard
Dimensions
3.66' × 3.66'
Features
laminate, window
Dimensions
2.59' × 2.92'
Features
vinyl floor, window, overlooks backyard
Have questions about this property?
Contact MeTotal Monthly Payment
$5,186 / month
Down Payment Percentage
20.00%
Mortgage Amount (Principal)
$950,400
Total Interest Payments
$585,980
Total Payment (Principal + Interest)
$1,536,380
Estimated Net Proceeds
$68,000
Realtor Fees
$25,000
Total Selling Costs
$32,000
Sale Price
$500,000
Mortgage Balance
$400,000

A highly successful and experienced real estate agent, Ken has been serving clients in the Greater Toronto Area for almost two decades. Born and raised in Toronto, Ken has a passion for helping people find their dream homes and investment properties has been the driving force behind his success. He has a deep understanding of the local real estate market, and his extensive knowledge and experience have earned him a reputation amongst his clients as a trusted and reliable partner when dealing with their real estate needs.