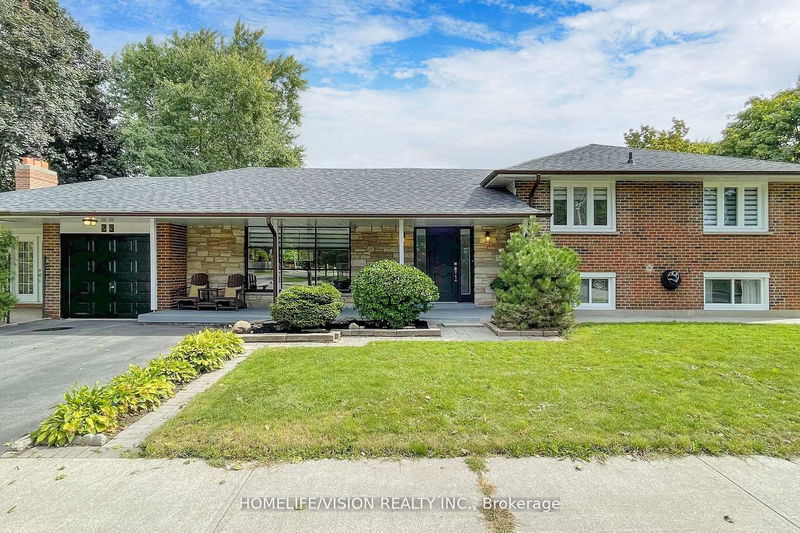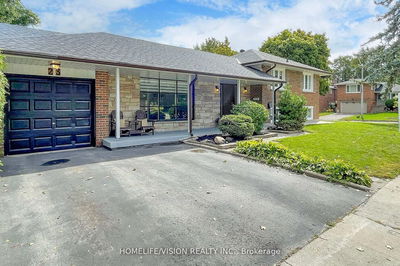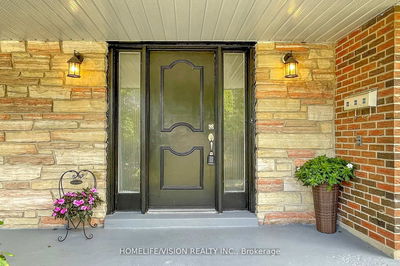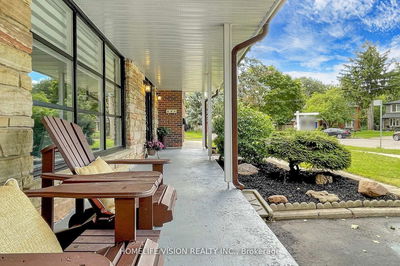






Sales Representative
A highly successful and experienced real estate agent, Ken has been serving clients in the Greater Toronto Area for almost two decades.
Price
$1,249,000
Bedrooms
3 Beds
Bathrooms
3 Baths
Size
700-1100 sqft
Year Built
Not listed
Property Type
House
Property Taxes
$5297
Nicely maintained home nestled in the amazing L'Amoreaux Community of Toronto. A Unique refection of Mid-Century modern architecture. Sunfilled and bright. The living room interacts with the dining room and spacious enough for hosting larger gatherings. Super Cozy Family room with gas fireplace that you want to spend most of your day and night. Primary Bedroom offers 3 Pc Ensuite And Walk In Closet. Separate Entrance to the fully finished basement is great to rent for extra income or in law suit. Clean and quiet neighbourhood. Close to major Highways, Fairview mall and transit. Famous High School Sir John A Macdonald, Jb Terrell Senior Public School With Gifted Programs.Roof 2019, 2 Skylights for more day light.
Dimensions
3.95' × 3.5'
Features
4 pc ensuite, walk-in closet(s), hardwood floor
Dimensions
3.6' × 2.3'
Features
tile floor, double closet
Dimensions
5.51' × 4.2'
Features
w/o to garden, gas fireplace, skylight
Dimensions
3.85' × 3.2'
Features
hardwood floor, closet, window
Dimensions
3' × 2.95'
Features
hardwood floor, combined w/living, window
Dimensions
5' × 2.75'
Features
quartz counter, backsplash, breakfast area
Dimensions
2.85' × 3.2'
Features
hardwood floor, closet, window
Dimensions
6.5' × 3.7'
Features
hardwood floor, combined w/dining, window
Dimensions
3.25' × 3.1'
Features
laminate, window
Dimensions
7' × 3.95'
Features
laminate, 4 pc bath, window
Dimensions
3.25' × 3.1'
Features
laminate, window
Dimensions
3.6' × 2.3'
Features
tile floor, double closet
Dimensions
6.5' × 3.7'
Features
hardwood floor, combined w/dining, window
Dimensions
3' × 2.95'
Features
hardwood floor, combined w/living, window
Dimensions
5' × 2.75'
Features
quartz counter, backsplash, breakfast area
Dimensions
3.95' × 3.5'
Features
4 pc ensuite, walk-in closet(s), hardwood floor
Dimensions
3.85' × 3.2'
Features
hardwood floor, closet, window
Dimensions
2.85' × 3.2'
Features
hardwood floor, closet, window
Dimensions
7' × 3.95'
Features
laminate, 4 pc bath, window
Dimensions
5.51' × 4.2'
Features
w/o to garden, gas fireplace, skylight
Have questions about this property?
Contact MeTotal Monthly Payment
$5,429 / month
Down Payment Percentage
20.00%
Mortgage Amount (Principal)
$999,200
Total Interest Payments
$616,068
Total Payment (Principal + Interest)
$1,615,268
Estimated Net Proceeds
$68,000
Realtor Fees
$25,000
Total Selling Costs
$32,000
Sale Price
$500,000
Mortgage Balance
$400,000

A highly successful and experienced real estate agent, Ken has been serving clients in the Greater Toronto Area for almost two decades. Born and raised in Toronto, Ken has a passion for helping people find their dream homes and investment properties has been the driving force behind his success. He has a deep understanding of the local real estate market, and his extensive knowledge and experience have earned him a reputation amongst his clients as a trusted and reliable partner when dealing with their real estate needs.