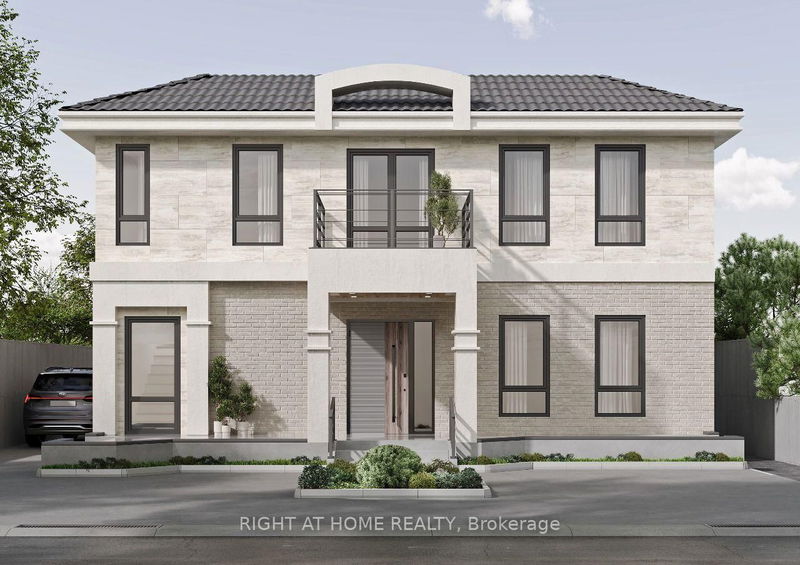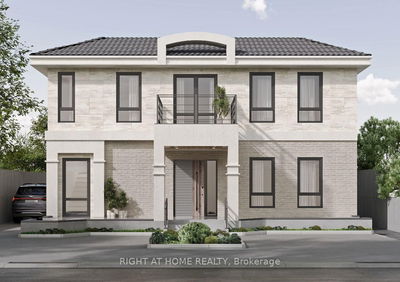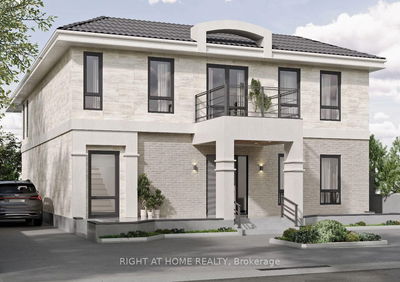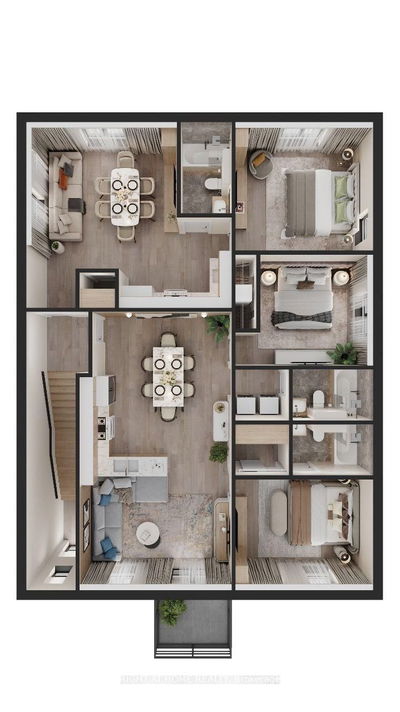






Sales Representative
A highly successful and experienced real estate agent, Ken has been serving clients in the Greater Toronto Area for almost two decades.
Price
$1,588,888
Bedrooms
3 Beds
Bathrooms
2 Baths
Size
700-1100 sqft
Year Built
Not listed
Property Type
House
Property Taxes
$4900
For the investors, builders & visionaries to capitalize on a PREMIUM, 50 ft wide, extra DEEP lot at 175 ft APPROVED Zoning for a 4-unit apartment with potential for a 5th unit/garden suite. This will be a CASH COW with rental income as high as $11,000+ for all 4 units. With the garden suite, enjoy monthly income as high as $14,000. Cover your mortgage while applying for your building permit! Currently rented as a 3+1bed/2bath furnished as a single-family home with gross rent as high as $6000 monthly. Being sold fully furnished. Current home renovated in 2021 includes new kitchen, bathrooms, flooring, roof replaced within the last 6years. Newer furnace and AC. Walking distance to excellent schools, shopping, restaurants, TTC, gym & close to extremely quiet GO Train line, 401, 407, 404, DVP. Project eligible for CMHC low-interest financing to build 4plex w/garden suite. Rare, high-income-generating asset blends strong immediate cash flow with huge long-term appreciation potential. Whether you're an investor seeking passive income or a builder ready to maximize returns, this is an opportunity you cant afford to miss!
Dimensions
3.3' × 3.08'
Features
hardwood floor, closet
Dimensions
3.67' × 3.15'
Features
ceramic floor, w/o to deck
Dimensions
6.5' × 4.5'
Features
hardwood floor, combined w/dining
Dimensions
3.96' × 3.3'
Features
hardwood floor, closet
Dimensions
6.5' × 4.5'
Features
hardwood floor, combined w/living
Dimensions
3.96' × 2.92'
Features
hardwood floor, closet
Dimensions
3.35' × 7.13'
Features
Dimensions
3.3' × 2.8'
Features
laminate, closet
Dimensions
3.35' × 3.4'
Features
Dimensions
3.35' × 7.13'
Features
Dimensions
6.5' × 4.5'
Features
hardwood floor, combined w/dining
Dimensions
6.5' × 4.5'
Features
hardwood floor, combined w/living
Dimensions
3.67' × 3.15'
Features
ceramic floor, w/o to deck
Dimensions
3.35' × 3.4'
Features
Dimensions
3.96' × 3.3'
Features
hardwood floor, closet
Dimensions
3.3' × 3.08'
Features
hardwood floor, closet
Dimensions
3.3' × 2.8'
Features
laminate, closet
Dimensions
3.96' × 2.92'
Features
hardwood floor, closet
Have questions about this property?
Contact MeTotal Monthly Payment
$6,617 / month
Down Payment Percentage
20.00%
Mortgage Amount (Principal)
$1,271,111
Total Interest Payments
$783,717
Total Payment (Principal + Interest)
$2,054,828
Estimated Net Proceeds
$68,000
Realtor Fees
$25,000
Total Selling Costs
$32,000
Sale Price
$500,000
Mortgage Balance
$400,000

A highly successful and experienced real estate agent, Ken has been serving clients in the Greater Toronto Area for almost two decades. Born and raised in Toronto, Ken has a passion for helping people find their dream homes and investment properties has been the driving force behind his success. He has a deep understanding of the local real estate market, and his extensive knowledge and experience have earned him a reputation amongst his clients as a trusted and reliable partner when dealing with their real estate needs.