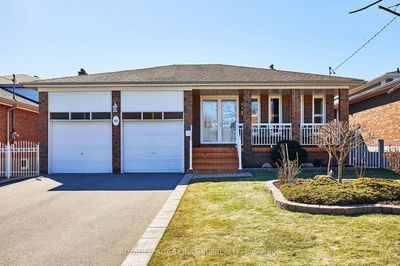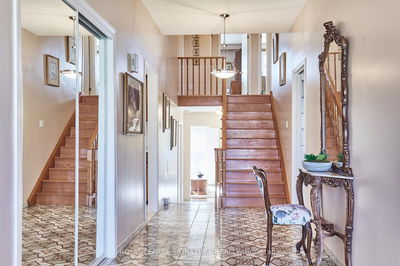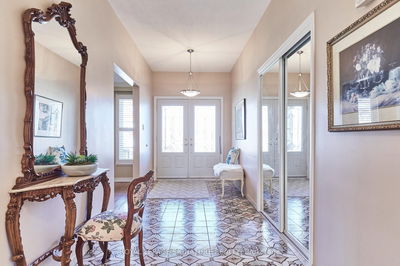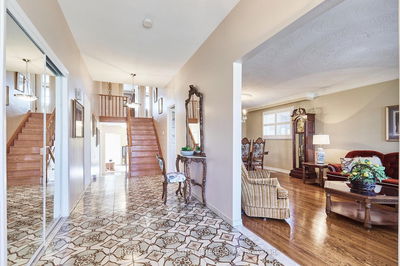






Sales Representative
A highly successful and experienced real estate agent, Ken has been serving clients in the Greater Toronto Area for almost two decades.
Price
$1,499,900
Bedrooms
4 Beds
Bathrooms
3 Baths
Size
2000-2500 sqft
Year Built
Not listed
Property Type
House
Property Taxes
$5464.81
Step into this meticulously maintained 4 bedroom backsplit home, offering a perfect blend of charm, comfort, and sophistication in the highly desirable Wexford-Maryvale neighborhood of Scarborough. Located in a family-friendly community, this spacious 4-bedroom home is an ideal choice for growing families. Upon entry, you are greeted by a welcoming foyer featuring custom ceramic tile flooring and a spacious mirrored double closet. The open-concept living and dining area boasts beautiful hardwood floors, crown molding, high-profile baseboards, and California shutters, creating a warm and inviting atmosphere throughout. The kitchen showcases a large breakfast area that walks out to the backyard, making it easy to enjoy outdoor dining. Equipped with laminate countertops, a refrigerator, stove, and built-in dishwasher, it offers everything a home chef could need. Upstairs, you'll find three well-sized bedrooms, including the generous master suite, all flooded with natural light through large windows with California shutters. Ample closet space and a well-appointed 4-piece bathroom complete the second floor. The lower, above-ground level features a separate side entrance, ideal for guests or additional privacy. The expansive family room, with its cozy wood-burning fireplace, hardwood floors, and crown molding, is perfect for relaxing and entertaining. A fourth bedroom is located just off the family room, making it ideal for use as a guest room or home office. The lower level also features a games or recreation room with ceramic tile flooring, a second kitchen with fridge and stove, providing endless possibilities for recreation or additional living space. Continuing to the lowest level, youll find a spacious laundry room and another 4-piece bathroom for added convenience. Outside, the fully fenced backyard is a serene retreat, backing onto the tranquility of a park, offering the perfect setting for outdoor gatherings or peaceful relaxation. Schedule your private showing!
Dimensions
2.77' × 2.83'
Features
california shutters, walk-out, ceramic floor
Dimensions
2.77' × 2.89'
Features
ceramic floor, laminate
Dimensions
3.14' × 3.66'
Features
combined w/living, crown moulding, hardwood floor
Dimensions
4.51' × 3.66'
Features
combined w/dining, hardwood floor, california shutters
Dimensions
7.65' × 3.23'
Features
ceramic floor, mirrored closet, double closet
Dimensions
7.74' × 5.73'
Features
Ceramic Floor
Dimensions
2.96' × 2.56'
Features
combined w/kitchen, ceramic floor
Dimensions
2.96' × 3.05'
Features
Ceramic Floor
Dimensions
2.78' × 2.96'
Features
large window, hardwood floor, california shutters
Dimensions
3.69' × 3.6'
Features
hardwood floor, california shutters, large window
Dimensions
3.08' × 3.6'
Features
california shutters, large window, hardwood floor
Dimensions
6.89' × 7.32'
Features
Ceramic Floor
Dimensions
3.07' × 2.78'
Features
parquet, california shutters, large window
Dimensions
3.41' × 7.41'
Features
fireplace, walk-out, crown moulding
Dimensions
2.77' × 2.83'
Features
california shutters, walk-out, ceramic floor
Dimensions
7.74' × 5.73'
Features
Ceramic Floor
Dimensions
2.96' × 2.56'
Features
combined w/kitchen, ceramic floor
Dimensions
6.89' × 7.32'
Features
Ceramic Floor
Dimensions
7.65' × 3.23'
Features
ceramic floor, mirrored closet, double closet
Dimensions
4.51' × 3.66'
Features
combined w/dining, hardwood floor, california shutters
Dimensions
3.14' × 3.66'
Features
combined w/living, crown moulding, hardwood floor
Dimensions
2.77' × 2.89'
Features
ceramic floor, laminate
Dimensions
2.96' × 3.05'
Features
Ceramic Floor
Dimensions
3.69' × 3.6'
Features
hardwood floor, california shutters, large window
Dimensions
2.78' × 2.96'
Features
large window, hardwood floor, california shutters
Dimensions
3.08' × 3.6'
Features
california shutters, large window, hardwood floor
Dimensions
3.07' × 2.78'
Features
parquet, california shutters, large window
Dimensions
3.41' × 7.41'
Features
fireplace, walk-out, crown moulding
Have questions about this property?
Contact MeTotal Monthly Payment
$6,344 / month
Down Payment Percentage
20.00%
Mortgage Amount (Principal)
$1,199,920
Total Interest Payments
$739,824
Total Payment (Principal + Interest)
$1,939,744
Estimated Net Proceeds
$68,000
Realtor Fees
$25,000
Total Selling Costs
$32,000
Sale Price
$500,000
Mortgage Balance
$400,000

A highly successful and experienced real estate agent, Ken has been serving clients in the Greater Toronto Area for almost two decades. Born and raised in Toronto, Ken has a passion for helping people find their dream homes and investment properties has been the driving force behind his success. He has a deep understanding of the local real estate market, and his extensive knowledge and experience have earned him a reputation amongst his clients as a trusted and reliable partner when dealing with their real estate needs.