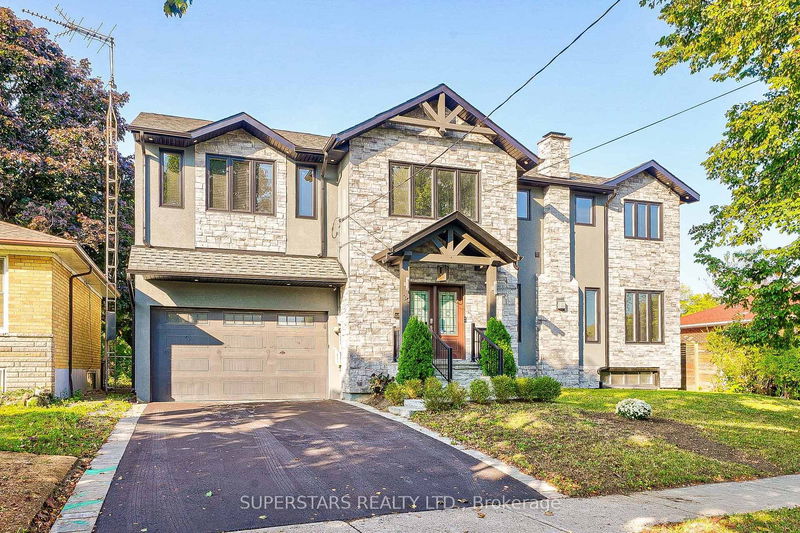

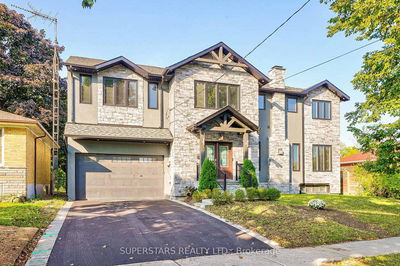
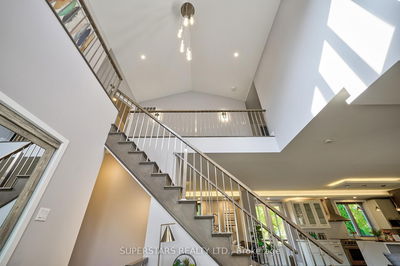
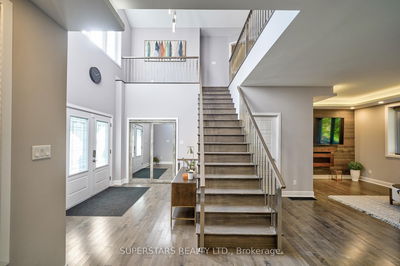
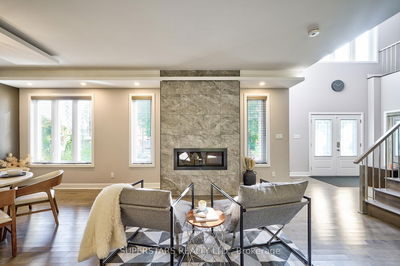

Sales Representative
A highly successful and experienced real estate agent, Ken has been serving clients in the Greater Toronto Area for almost two decades.
Price
$1,799,000
Bedrooms
4 Beds
Bathrooms
5 Baths
Size
2500-3000 sqft
Year Built
Not listed
Property Type
House
Property Taxes
$7396.09
Welcome To This One Of A Kind, Luxurious, Custom-Designed Home On A Secluded Cul-De-Sac, Overlooking An Open Green Field, With Rarely Find 62 ft Wide Lot, Nestled in Highly Desirable Wexford-Maryvale! The Stone And Stucco Front Is Elegantly Accented With Real-Timber Gables By Premier Craftsman Mike Adams. Breathtaking Grand Entry With Soaring 20 ft High Ceiling. Elegant Finishes, Open Concept, Hardwood Floor And Smooth Ceilings With Lots of Natural Sunlight Create A Warm & Sophisticated Atmosphere Throughout! The Grand Kitchen Featuring Top Of The Line Built-In Stainless Steel Appliances, Huge Waterfall Island, Under Cabinet Lighting, With Large Windows Facing The Green Field. The 2nd Floor Boasts An Abundant Natural Light In The Hallway, 4 Spacious And Bright Bedrooms with Coffered Smooth Ceilings, 3 Luxurious, Spa-Inspired Design Bathrooms With Heated Floor In Master Ensuite, And A Convenient Laundry Room! Professionally Finished Basement With Direct Access From The Car Garage; Functionally Designed With Fully Equipped Kitchen, 2 Bedrooms, 1 Bathroom, And A 2nd Laundry Room! Close to Schools, Parks, Restaurants, TTC, DVP, Highway 401, and much more!! Takes Only 20 Mins To Go To Downtown!! **EXTRAS** All Stainless Steels Appliances (2 Fridges; 2 Stoves; 2 Rangehoods; 2 Dishwashers and 1 microwave), 2 Washers, 2 Dryers, Central Vacuum, All Electrical Light Fixtures, and All Window Coverings
Dimensions
4.6' × 3.99'
Features
overlooks garden, fireplace, hardwood floor
Dimensions
4.26' × 3.66'
Features
overlooks garden, fireplace, hardwood floor
Dimensions
4.11' × 3.23'
Features
open concept, hardwood floor, pot lights
Dimensions
6.12' × 2.77'
Features
overlooks garden, w/o to deck, breakfast bar
Dimensions
2.49' × 2.43'
Features
above grade window, overlooks garden, stainless steel appl
Dimensions
3.9' × 2.98'
Features
above grade window, large closet, vinyl floor
Dimensions
3.87' × 3.04'
Features
above grade window, large closet, vinyl floor
Dimensions
5.97' × 4.84'
Features
above grade window, double closet, vinyl floor
Dimensions
3.38' × 3.44'
Features
3 pc ensuite, coffered ceiling(s), hardwood floor
Dimensions
4.14' × 3.62'
Features
overlooks garden, coffered ceiling(s), hardwood floor
Dimensions
3.99' × 2.8'
Features
overlooks garden, coffered ceiling(s), hardwood floor
Dimensions
5.33' × 4.75'
Features
5 pc ensuite, overlooks garden, hardwood floor
Dimensions
5.97' × 4.84'
Features
above grade window, double closet, vinyl floor
Dimensions
4.26' × 3.66'
Features
overlooks garden, fireplace, hardwood floor
Dimensions
4.11' × 3.23'
Features
open concept, hardwood floor, pot lights
Dimensions
2.49' × 2.43'
Features
above grade window, overlooks garden, stainless steel appl
Dimensions
6.12' × 2.77'
Features
overlooks garden, w/o to deck, breakfast bar
Dimensions
5.33' × 4.75'
Features
5 pc ensuite, overlooks garden, hardwood floor
Dimensions
3.9' × 2.98'
Features
above grade window, large closet, vinyl floor
Dimensions
3.38' × 3.44'
Features
3 pc ensuite, coffered ceiling(s), hardwood floor
Dimensions
3.87' × 3.04'
Features
above grade window, large closet, vinyl floor
Dimensions
4.14' × 3.62'
Features
overlooks garden, coffered ceiling(s), hardwood floor
Dimensions
3.99' × 2.8'
Features
overlooks garden, coffered ceiling(s), hardwood floor
Dimensions
4.6' × 3.99'
Features
overlooks garden, fireplace, hardwood floor
Have questions about this property?
Contact MeTotal Monthly Payment
$7,579 / month
Down Payment Percentage
20.00%
Mortgage Amount (Principal)
$1,439,200
Total Interest Payments
$887,355
Total Payment (Principal + Interest)
$2,326,555
Estimated Net Proceeds
$68,000
Realtor Fees
$25,000
Total Selling Costs
$32,000
Sale Price
$500,000
Mortgage Balance
$400,000

A highly successful and experienced real estate agent, Ken has been serving clients in the Greater Toronto Area for almost two decades. Born and raised in Toronto, Ken has a passion for helping people find their dream homes and investment properties has been the driving force behind his success. He has a deep understanding of the local real estate market, and his extensive knowledge and experience have earned him a reputation amongst his clients as a trusted and reliable partner when dealing with their real estate needs.