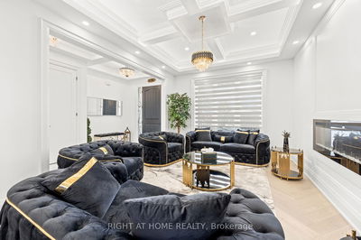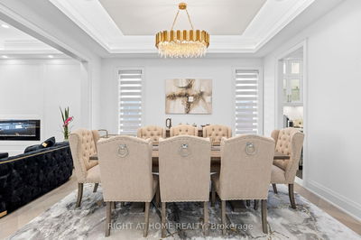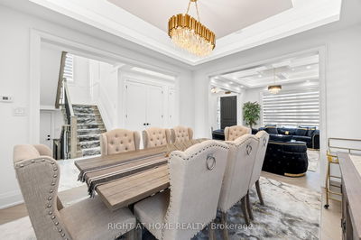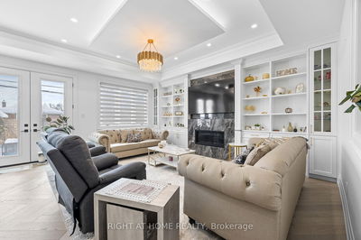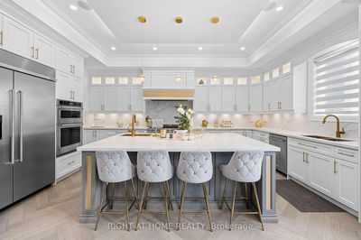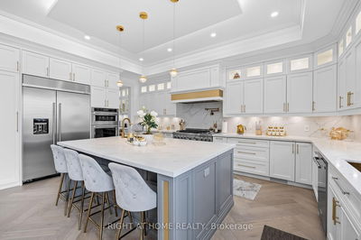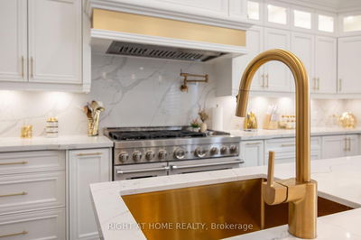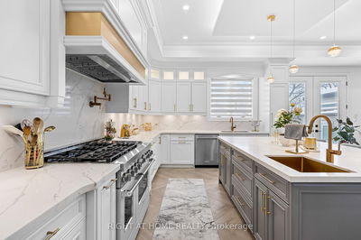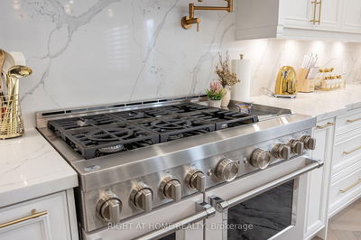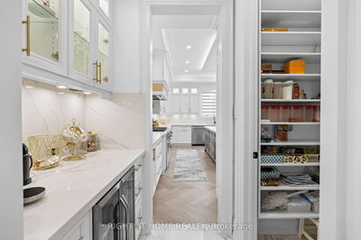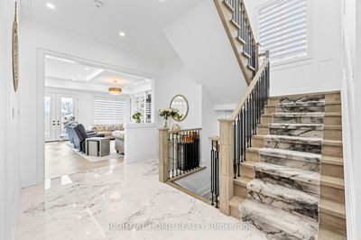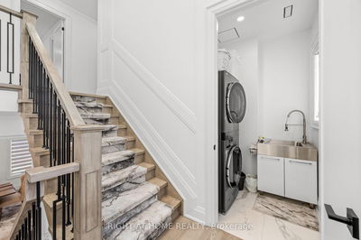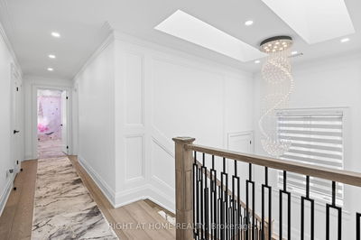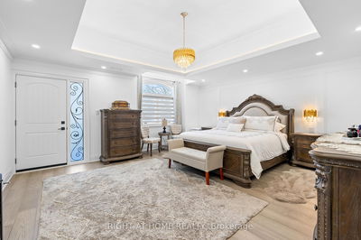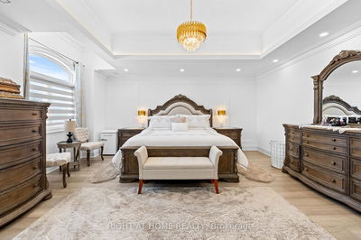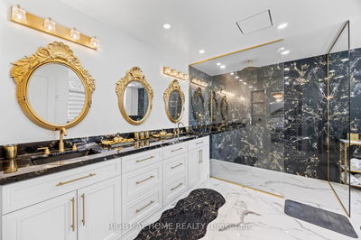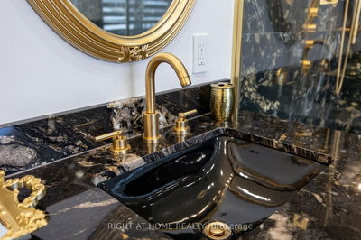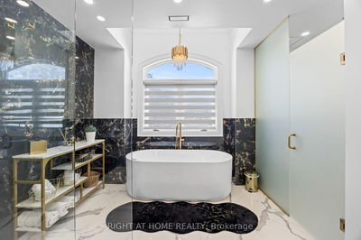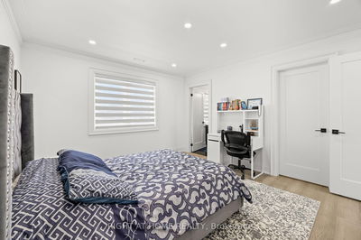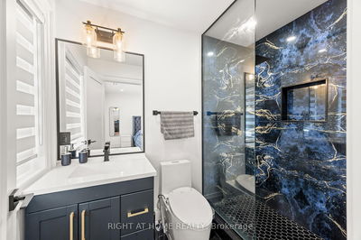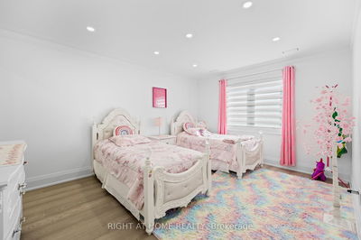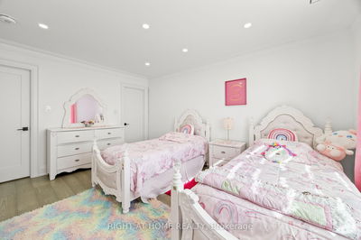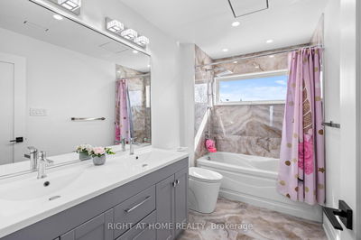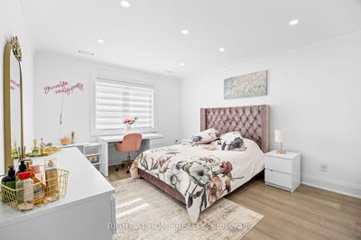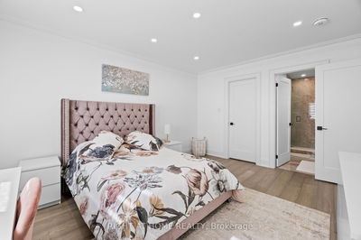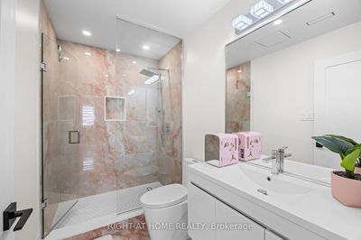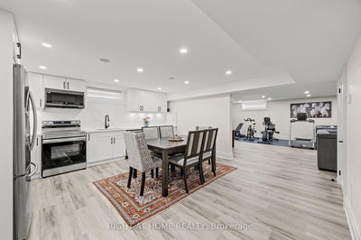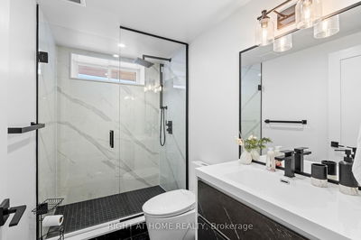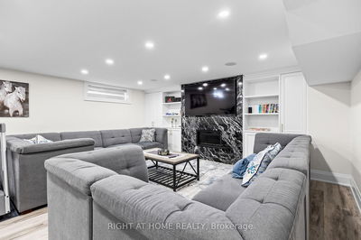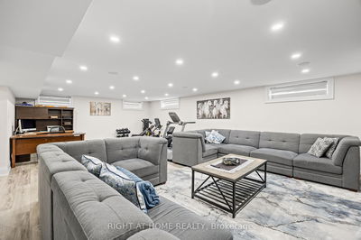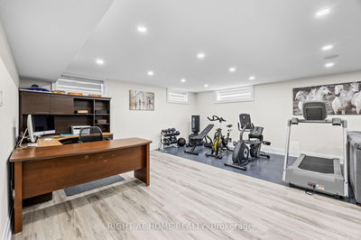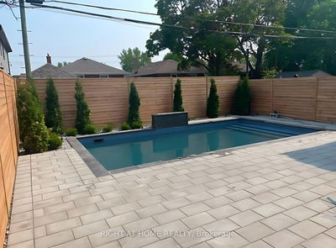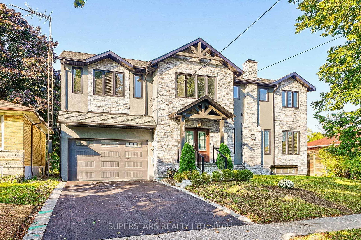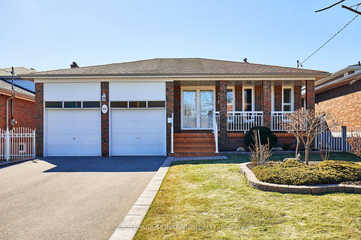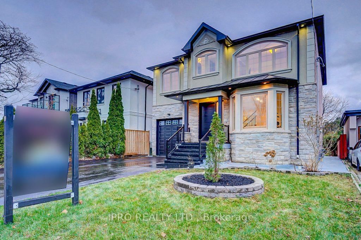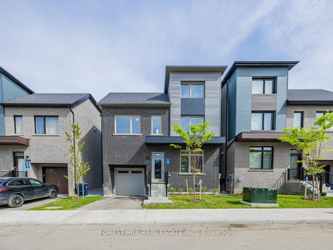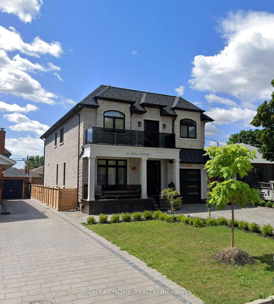

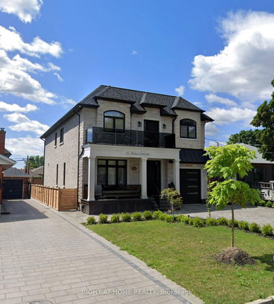
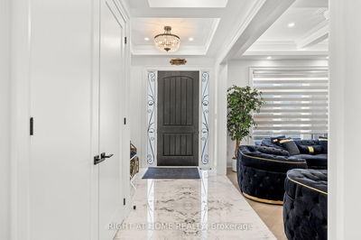
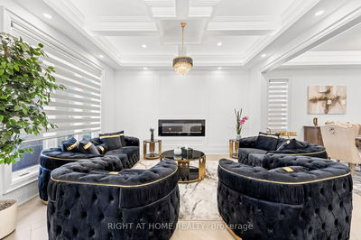
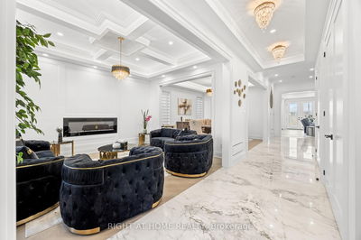

Ken Matsumoto
Sales Representative
A highly successful and experienced real estate agent, Ken has been serving clients in the Greater Toronto Area for almost two decades.
31 Alrita Crescent, Wexford-Maryvale M1R 4M2
Price
$2,699,000
Bedrooms
4 Beds
Bathrooms
4 Baths
Size
3000-3500 sqft
Year Built
Not listed
Property Type
House
Property Taxes
$9242
Explore A Virtual Tour
Description
Welcome to this exquisite custom-built residence, perfectly situated in the highly sought-after Wexford-Maryvale neighborhood. Showcasing superior craftsmanship, premium finishes, and a thoughtfully designed layout, this home seamlessly blends elegance and modern comfort. From soaring ceilings to advanced smart home technology, every detail has been meticulously curated for an exceptional living experience. Designed for both families and entertainers, this masterpiece features heated flooring in all bathrooms, programmable lighting controls, and an array of high-end upgrades. Please refer to the feature sheet for a comprehensive list of this home's outstanding amenities.
Property Dimensions
Second Level
Bedroom 2
Dimensions
4.24' × 3.68'
Features
closet organizers, window, hardwood floor
Bedroom 4
Dimensions
4.23' × 4.22'
Features
closet organizers, window, hardwood floor
Bedroom 3
Dimensions
3.58' × 4.35'
Features
closet organizers, window, hardwood floor
Primary Bedroom
Dimensions
5.6' × 5.7'
Features
hardwood floor, wainscoting, w/o to balcony
Basement Level
Recreation
Dimensions
8.87' × 5.54'
Features
fireplace, heated floor, window
Main Level
Family Room
Dimensions
5.23' × 5.68'
Features
fireplace, coffered ceiling(s), hardwood floor
Kitchen
Dimensions
4.06' × 5.68'
Features
stainless steel appl, quartz counter, overlooks family
Dining Room
Dimensions
3.73' × 4.22'
Features
coffered ceiling(s), hardwood floor, wainscoting
Living Room
Dimensions
3.73' × 4.43'
Features
fireplace, hardwood floor, coffered ceiling(s)
All Rooms
Recreation
Dimensions
8.87' × 5.54'
Features
fireplace, heated floor, window
Living Room
Dimensions
3.73' × 4.43'
Features
fireplace, hardwood floor, coffered ceiling(s)
Dining Room
Dimensions
3.73' × 4.22'
Features
coffered ceiling(s), hardwood floor, wainscoting
Kitchen
Dimensions
4.06' × 5.68'
Features
stainless steel appl, quartz counter, overlooks family
Primary Bedroom
Dimensions
5.6' × 5.7'
Features
hardwood floor, wainscoting, w/o to balcony
Bedroom 2
Dimensions
4.24' × 3.68'
Features
closet organizers, window, hardwood floor
Bedroom 4
Dimensions
4.23' × 4.22'
Features
closet organizers, window, hardwood floor
Bedroom 3
Dimensions
3.58' × 4.35'
Features
closet organizers, window, hardwood floor
Family Room
Dimensions
5.23' × 5.68'
Features
fireplace, coffered ceiling(s), hardwood floor
Have questions about this property?
Contact MeSale history for
Sign in to view property history
The Property Location
Calculate Your Monthly Mortgage Payments
Total Monthly Payment
$10,966 / month
Down Payment Percentage
20.00%
Mortgage Amount (Principal)
$2,159,200
Total Interest Payments
$1,331,279
Total Payment (Principal + Interest)
$3,490,479
Get An Estimate On Selling Your House
Estimated Net Proceeds
$68,000
Realtor Fees
$25,000
Total Selling Costs
$32,000
Sale Price
$500,000
Mortgage Balance
$400,000
Related Properties

Meet Ken Matsumoto
A highly successful and experienced real estate agent, Ken has been serving clients in the Greater Toronto Area for almost two decades. Born and raised in Toronto, Ken has a passion for helping people find their dream homes and investment properties has been the driving force behind his success. He has a deep understanding of the local real estate market, and his extensive knowledge and experience have earned him a reputation amongst his clients as a trusted and reliable partner when dealing with their real estate needs.

