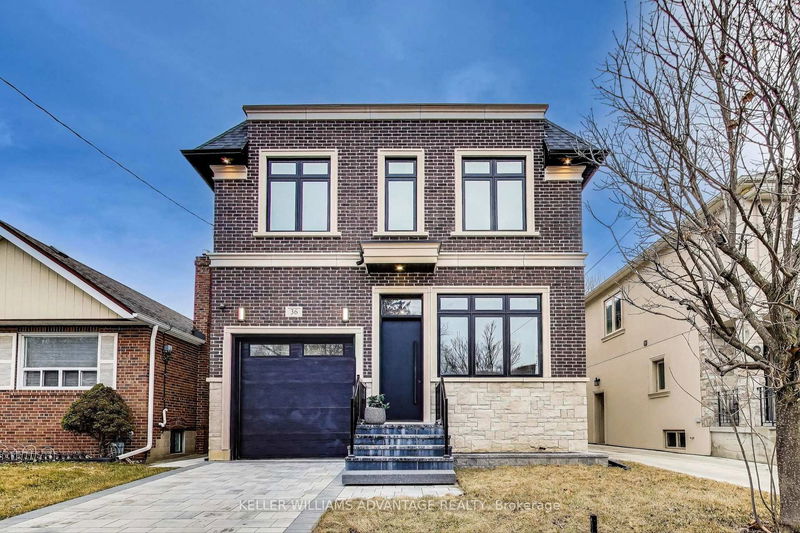

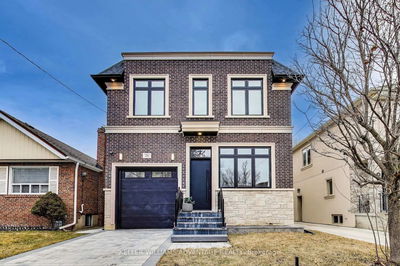
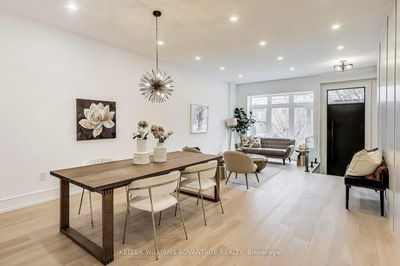
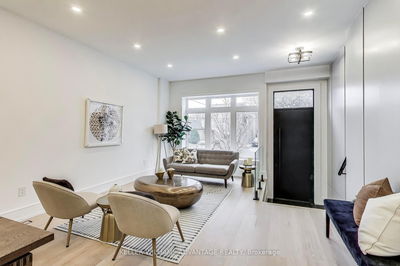
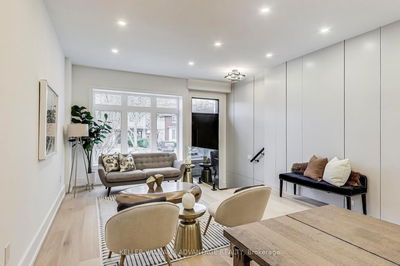

Sales Representative
A highly successful and experienced real estate agent, Ken has been serving clients in the Greater Toronto Area for almost two decades.
Price
$2,688,000
Bedrooms
4 Beds
Bathrooms
5 Baths
Size
Not listed
Year Built
Not listed
Property Type
House
Property Taxes
$4806.74
This newly designed, custom-built two-story home offers an exceptional blend of modern style and functionality.Nestled in Parkview Hills this home boasts 4+2 bedrooms, this spacious residence features an open-concept main floor complete with a private office perfect for todays work-from-home lifestyle. Designed with an emphasis on light and space, the home boasts numerous skylights and a striking center stairwell. Natural light floods every corner through wall-to-wall windows and walkouts on both the main and lower levels, creating an airy, expansive feel. Wide hallways enhance the sense of openness, and each bedroom is thoughtfully appointed with either a private bath or shared ensuite. The large family room and eat in kitchen overlook the media wall and fireplace, providing a warm and inviting space for family gatherings. Thoughtful custom lighting and high-end cabinetry are found throughout, including in the walk-in closets and private office. The gourmet kitchen features sleek quartzite counters and backsplash with a waterfall edge, top-of-the-line built in appliances, and custom cabinetry that blends both beauty and functionality. The luxurious primary suite is a true retreat, offering a walk-in dressing room and a spa-like ensuite with a soaker tub, private water closet, and premium plumbing fixtures. For added convenience, the second-floor laundry and linen room includes built-in custom cabinetry. Downstairs, the large bright recreation room is ideal for entertaining and has a separate walk out. Located in a welcoming, family-friendly community, this home offers easy access to top-rated schools, excellent transit options, the DVP and shopping. Impeccable craftsmanship and attention to detail elevate this homes quality and design, delivering both comfort and convenience.
Dimensions
5' × 4.6'
Features
Walk-In Closet(s)
Dimensions
4.1' × 3.2'
Features
walk-in closet(s), 3 pc ensuite, hardwood floor
Dimensions
4.1' × 3.2'
Features
walk-in closet(s), 5 pc bath, hardwood floor
Dimensions
4.3' × 3.2'
Features
walk-in closet(s), large window, hardwood floor
Dimensions
6.2' × 3.1'
Features
b/i appliances, w/o to patio, hardwood floor
Dimensions
7.9' × 4.4'
Features
open concept, large window, hardwood floor
Dimensions
3.5' × 3.2'
Features
b/i bookcase, large window, hardwood floor
Dimensions
7.9' × 4.4'
Features
open concept, 2 pc bath, hardwood floor
Dimensions
5' × 4.7'
Features
fireplace, large window, hardwood floor
Dimensions
3.7' × 2.1'
Features
4 pc bath, laminate
Dimensions
4.1' × 3.9'
Features
large closet, above grade window, laminate
Dimensions
3.4' × 3.2'
Features
Laminate
Dimensions
7.6' × 4'
Features
access to garage, walk-out, laminate
Dimensions
3.7' × 2.1'
Features
4 pc bath, laminate
Dimensions
3.5' × 3.2'
Features
b/i bookcase, large window, hardwood floor
Dimensions
3.4' × 3.2'
Features
Laminate
Dimensions
7.6' × 4'
Features
access to garage, walk-out, laminate
Dimensions
7.9' × 4.4'
Features
open concept, large window, hardwood floor
Dimensions
7.9' × 4.4'
Features
open concept, 2 pc bath, hardwood floor
Dimensions
6.2' × 3.1'
Features
b/i appliances, w/o to patio, hardwood floor
Dimensions
5' × 4.6'
Features
Walk-In Closet(s)
Dimensions
4.1' × 3.9'
Features
large closet, above grade window, laminate
Dimensions
4.1' × 3.2'
Features
walk-in closet(s), 3 pc ensuite, hardwood floor
Dimensions
4.1' × 3.2'
Features
walk-in closet(s), 5 pc bath, hardwood floor
Dimensions
4.3' × 3.2'
Features
walk-in closet(s), large window, hardwood floor
Dimensions
5' × 4.7'
Features
fireplace, large window, hardwood floor
Have questions about this property?
Contact MeTotal Monthly Payment
$10,557 / month
Down Payment Percentage
20.00%
Mortgage Amount (Principal)
$2,150,400
Total Interest Payments
$1,325,853
Total Payment (Principal + Interest)
$3,476,253
Estimated Net Proceeds
$68,000
Realtor Fees
$25,000
Total Selling Costs
$32,000
Sale Price
$500,000
Mortgage Balance
$400,000

A highly successful and experienced real estate agent, Ken has been serving clients in the Greater Toronto Area for almost two decades. Born and raised in Toronto, Ken has a passion for helping people find their dream homes and investment properties has been the driving force behind his success. He has a deep understanding of the local real estate market, and his extensive knowledge and experience have earned him a reputation amongst his clients as a trusted and reliable partner when dealing with their real estate needs.