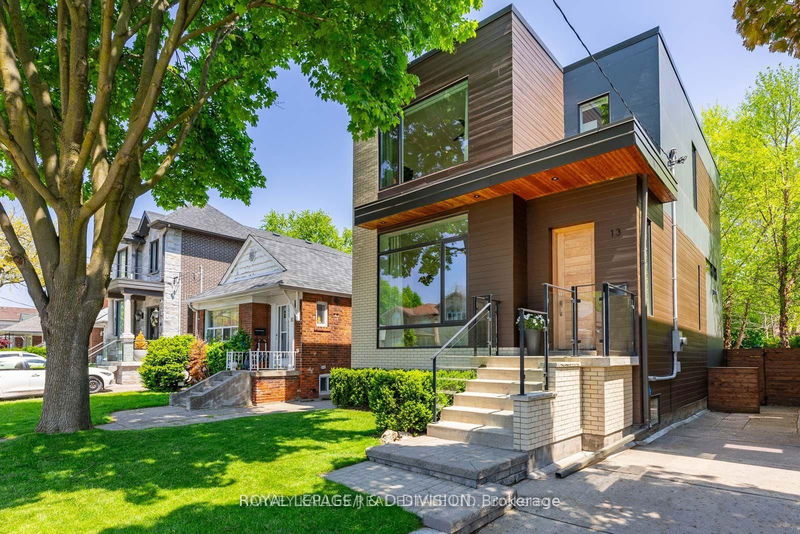

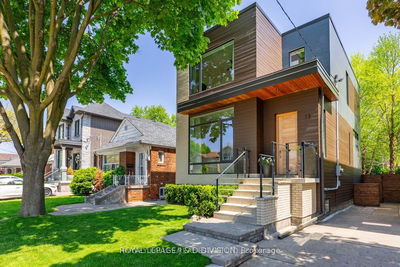
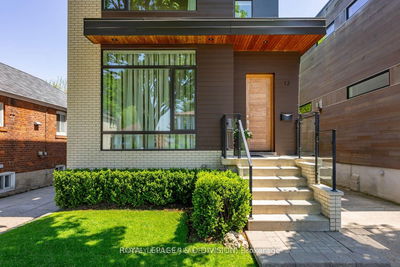
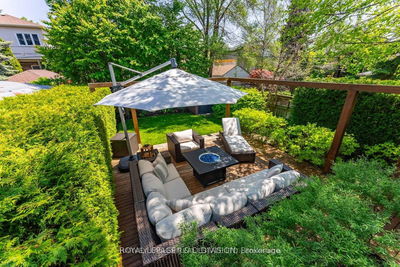
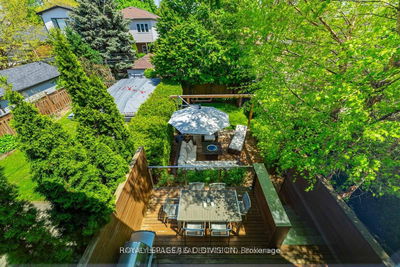

Sales Representative
A highly successful and experienced real estate agent, Ken has been serving clients in the Greater Toronto Area for almost two decades.
Price
$2,195,000
Bedrooms
3 Beds
Bathrooms
3 Baths
Size
Not listed
Year Built
Not listed
Property Type
House
Property Taxes
$8340.27
Spectacular Custom Home Blending Luxurious Living w/Modern Elegance & Timeless Sophistication *A Thoughtful Floor Plan Creating an Incredible Feel of Openness, Warmth & Light *Almost 2500 Sf Of Total Living Space *The Main Floor Offers a Fabulous Great Room w/Fireplace, Extensive Dining Room & Euro Inspired Kitchen *Airy Ambiance Follow to the Second Floor With a Lovely Primary Suite & 2 More Bedrooms *The Lower Level Offers a Versatile Space w/High Ceilings & Spacious Rooms *Incredible Craftsmanship & Details Including - Wall to Wall Windows that Offer an Abundance of Natural Light, Soaring Ceilings, Glass Floating Staircase & Wide Plank Natural White Oak Floors to Mention a Few *A Wonderful Garden Oasis with a 2 Level Deck & Lush Greenery Offering Total Privacy & Fabulous Entertaining Spaces *Private Drive with Parking for Three *Extremely Desirable Neighbourhood Nestled Between Leaside & Danforth Village * Steps to Dieppe Pk, Skating Rink, Tennis Courts, Library, Transit. Architectural Design by "Y" Architects, Built by ReThink Developments, Landscape & Landscape Design by Earth Inc.
Dimensions
4.42' × 2.92'
Features
Hardwood Floor
Dimensions
4.42' × 3.18'
Features
hardwood floor, double closet, pot lights
Dimensions
4.19' × 4.09'
Features
hardwood floor, walk-in closet(s), 3 pc ensuite
Dimensions
3.51' × 3.12'
Features
pot lights, closet, above grade window
Dimensions
5.66' × 3.68'
Features
above grade window, b/i shelves, pot lights
Dimensions
5.87' × 4.39'
Features
hardwood floor, w/o to deck, combined w/kitchen
Dimensions
6.93' × 4.8'
Features
hardwood floor, fireplace, open concept
Dimensions
5.87' × 4.39'
Features
stainless steel appl, centre island, quartz counter
Dimensions
2.01' × 1.65'
Features
hardwood floor, closet, pot lights
Dimensions
2.01' × 1.65'
Features
hardwood floor, closet, pot lights
Dimensions
5.66' × 3.68'
Features
above grade window, b/i shelves, pot lights
Dimensions
6.93' × 4.8'
Features
hardwood floor, fireplace, open concept
Dimensions
5.87' × 4.39'
Features
hardwood floor, w/o to deck, combined w/kitchen
Dimensions
5.87' × 4.39'
Features
stainless steel appl, centre island, quartz counter
Dimensions
4.19' × 4.09'
Features
hardwood floor, walk-in closet(s), 3 pc ensuite
Dimensions
4.42' × 2.92'
Features
Hardwood Floor
Dimensions
4.42' × 3.18'
Features
hardwood floor, double closet, pot lights
Dimensions
3.51' × 3.12'
Features
pot lights, closet, above grade window
Have questions about this property?
Contact MeTotal Monthly Payment
$9,081 / month
Down Payment Percentage
20.00%
Mortgage Amount (Principal)
$1,756,000
Total Interest Payments
$1,082,681
Total Payment (Principal + Interest)
$2,838,681
Estimated Net Proceeds
$68,000
Realtor Fees
$25,000
Total Selling Costs
$32,000
Sale Price
$500,000
Mortgage Balance
$400,000

A highly successful and experienced real estate agent, Ken has been serving clients in the Greater Toronto Area for almost two decades. Born and raised in Toronto, Ken has a passion for helping people find their dream homes and investment properties has been the driving force behind his success. He has a deep understanding of the local real estate market, and his extensive knowledge and experience have earned him a reputation amongst his clients as a trusted and reliable partner when dealing with their real estate needs.