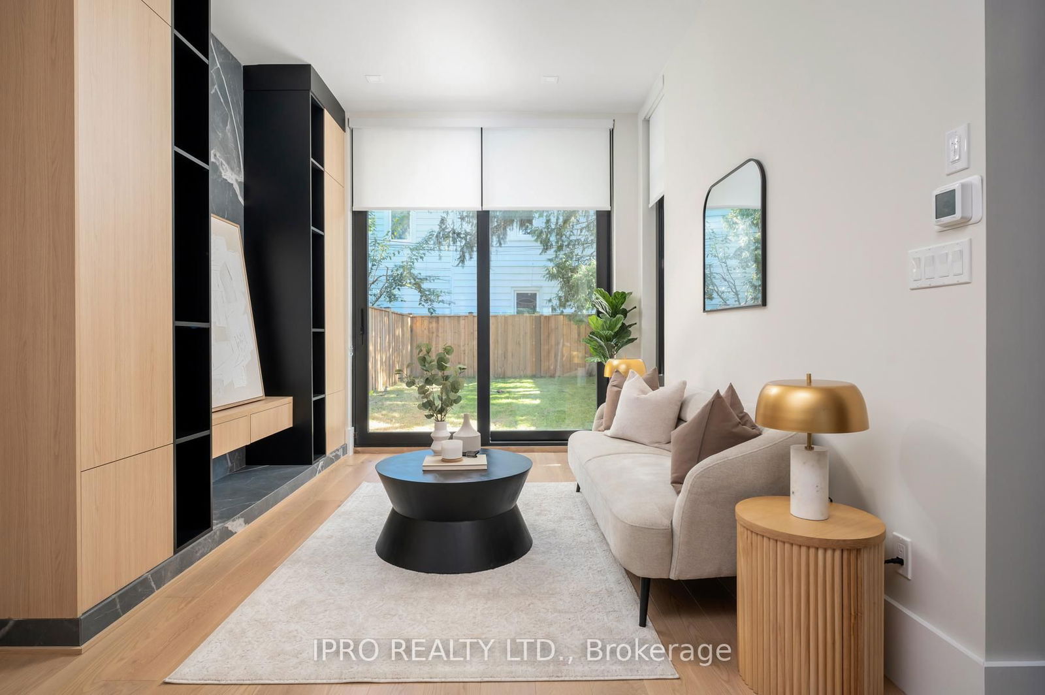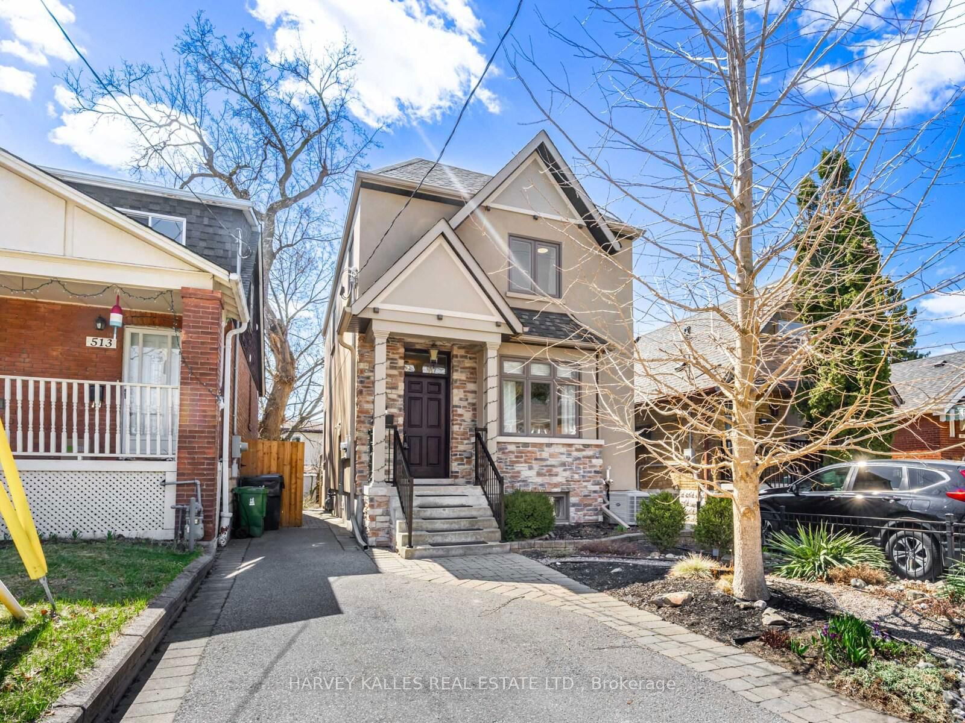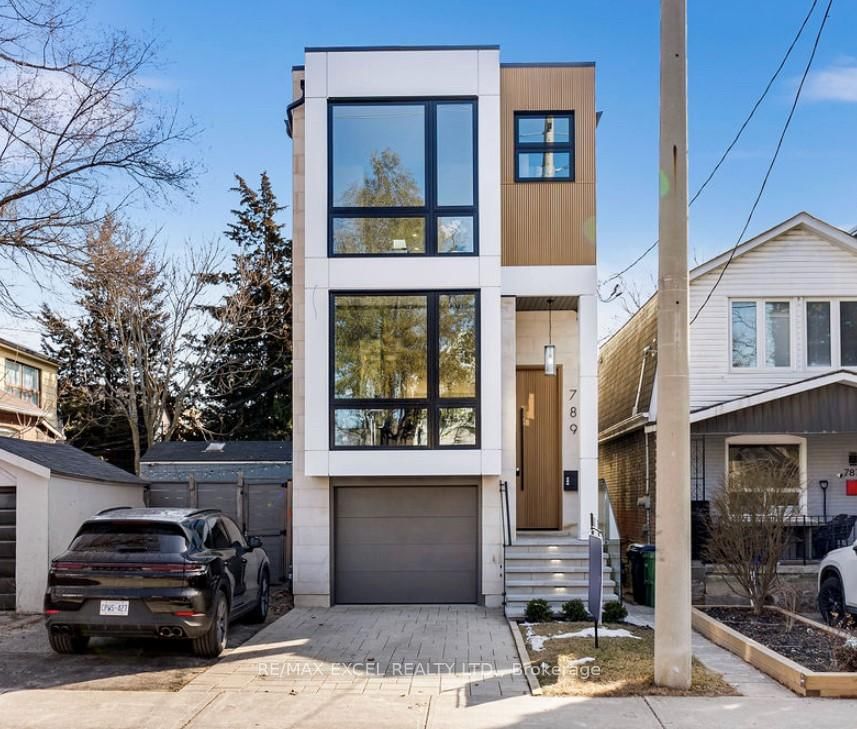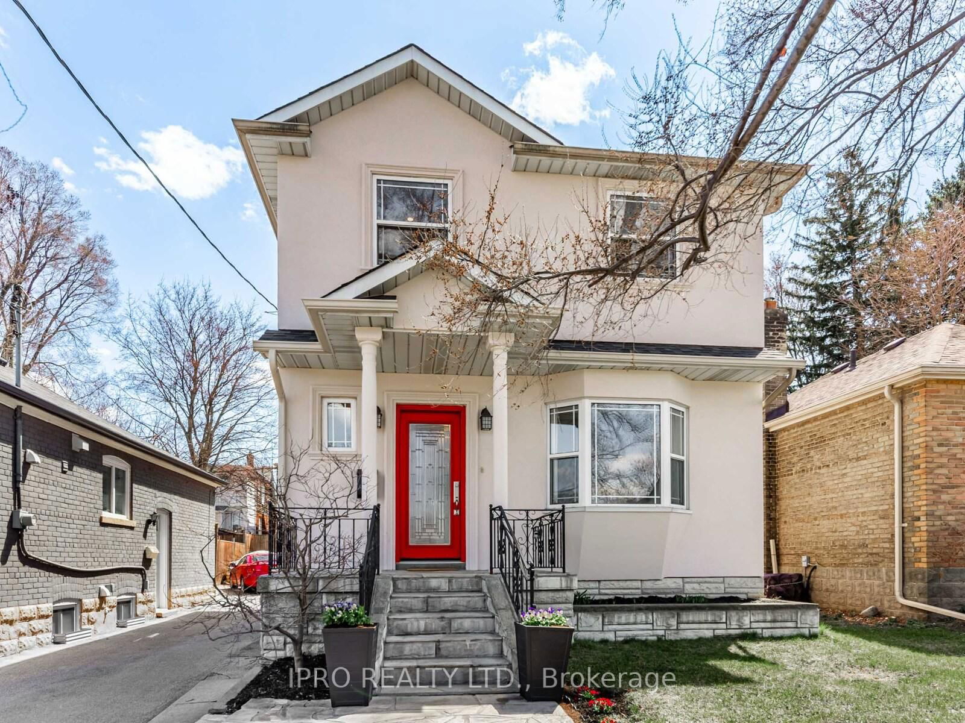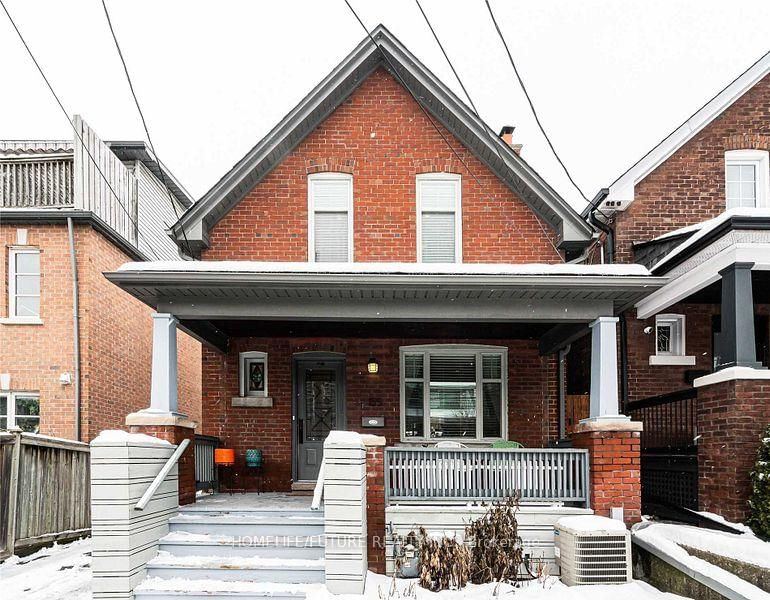

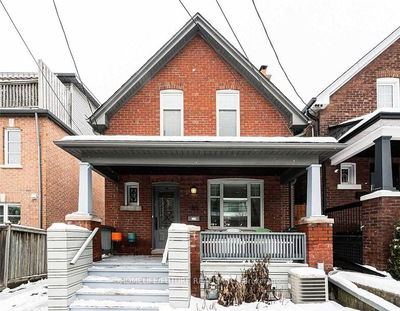
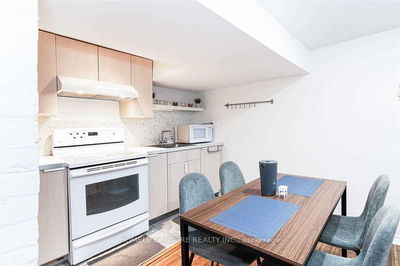
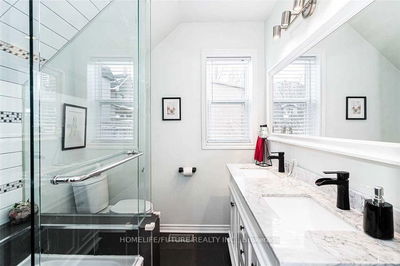
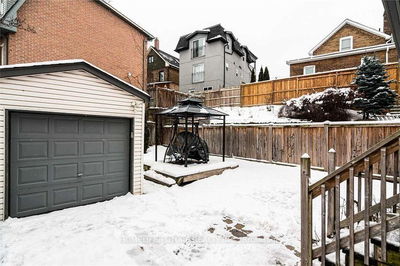

Ken Matsumoto
Sales Representative
A highly successful and experienced real estate agent, Ken has been serving clients in the Greater Toronto Area for almost two decades.
155 Dawes Road, Danforth Village-East York M4C 5C3
Price
$1,099,000
Bedrooms
3 Beds
Bathrooms
3 Baths
Size
1100-1500 sqft
Year Built
Not listed
Property Type
House
Property Taxes
$4699
Description
Nestled Steps From The Serene Taylor Creek Park, This Immaculate Red Brick 2 Storey Home Offers The Perfect Blend Of Modern Upgrades Ad Timeless Charm. Situated On A Wide 28 X 100 Ft Lot, It Boasts 3 Parking Spaces, A Detached Garage, And A Separate Entrance 3-Bedroom Basement Suite - Ideal For Income Potential Or In-Law Living. The Open Concept Main Floor Features A Spacious Living Area With A Charming Brick Fireplace, Overlooking A Large Front Porch. The Fully Renovated Chef's Kitchen Shines With A Centre Island Gas Stovetop, Stainless Steel Appliances, And Walkout Access To A Fully Fenced Backyard Oasis - Perfect For Entertaining Friends And Family. Enjoy The Convenience Of Main Floor Full Washroom And A New Washer/Dryer. Upstairs, The Second Floor Offers 3 Generous Bedrooms, Including A Primary Bedroom With A Double Closet, Plus A Beautifully Updated 4-Piece Bathroom With A Double Sink. The Finished Basement Serves As A Fantastic Income Suite Or In-Law Apartment, Complete With 3 Bedroom, A 4-Piec Bath, Full Kitchen, And Its Own Ensuite Washer/Dryer. Located In An Excellent School District, Just A Short Walk To Victoria Park Subway, Main St. Go Station, And Close To A Variety Of Grocery Stores, Restaurants, And Shops. The Living And Dining Rooms Were Converted To 3 Bedrooms And Currently Tenanted But Can Be Put Back By Seller Upon Request After A Deal Is Firmed.
Property Dimensions
Main Level
Dining Room
Dimensions
3.66' × 2.97'
Features
Hardwood Floor
Living Room
Dimensions
4.88' × 3.15'
Features
hardwood floor, pot lights
Foyer
Dimensions
3.7' × 2'
Features
stone floor, closet
Kitchen
Dimensions
3.66' × 2.79'
Features
hardwood floor, stone counters
Second Level
Bedroom 2
Dimensions
3.76' × 2.97'
Features
hardwood floor, closet, pot lights
Bedroom 3
Dimensions
2.69' × 2.67'
Features
hardwood floor, closet, pot lights
Primary Bedroom
Dimensions
3.96' × 2.79'
Features
hardwood floor, double closet, pot lights
Basement Level
Bathroom
Dimensions
0' × 0'
Features
Bedroom
Dimensions
0' × 0'
Features
bamboo, pot lights
All Rooms
Foyer
Dimensions
3.7' × 2'
Features
stone floor, closet
Living Room
Dimensions
4.88' × 3.15'
Features
hardwood floor, pot lights
Dining Room
Dimensions
3.66' × 2.97'
Features
Hardwood Floor
Kitchen
Dimensions
3.66' × 2.79'
Features
hardwood floor, stone counters
Primary Bedroom
Dimensions
3.96' × 2.79'
Features
hardwood floor, double closet, pot lights
Bedroom 2
Dimensions
3.76' × 2.97'
Features
hardwood floor, closet, pot lights
Bedroom 3
Dimensions
2.69' × 2.67'
Features
hardwood floor, closet, pot lights
Bedroom
Dimensions
0' × 0'
Features
bamboo, pot lights
Bathroom
Dimensions
0' × 0'
Features
Have questions about this property?
Contact MeSale history for
Sign in to view property history
The Property Location
Calculate Your Monthly Mortgage Payments
Total Monthly Payment
$4,840 / month
Down Payment Percentage
20.00%
Mortgage Amount (Principal)
$879,200
Total Interest Payments
$542,081
Total Payment (Principal + Interest)
$1,421,281
Get An Estimate On Selling Your House
Estimated Net Proceeds
$68,000
Realtor Fees
$25,000
Total Selling Costs
$32,000
Sale Price
$500,000
Mortgage Balance
$400,000
Related Properties

Meet Ken Matsumoto
A highly successful and experienced real estate agent, Ken has been serving clients in the Greater Toronto Area for almost two decades. Born and raised in Toronto, Ken has a passion for helping people find their dream homes and investment properties has been the driving force behind his success. He has a deep understanding of the local real estate market, and his extensive knowledge and experience have earned him a reputation amongst his clients as a trusted and reliable partner when dealing with their real estate needs.

