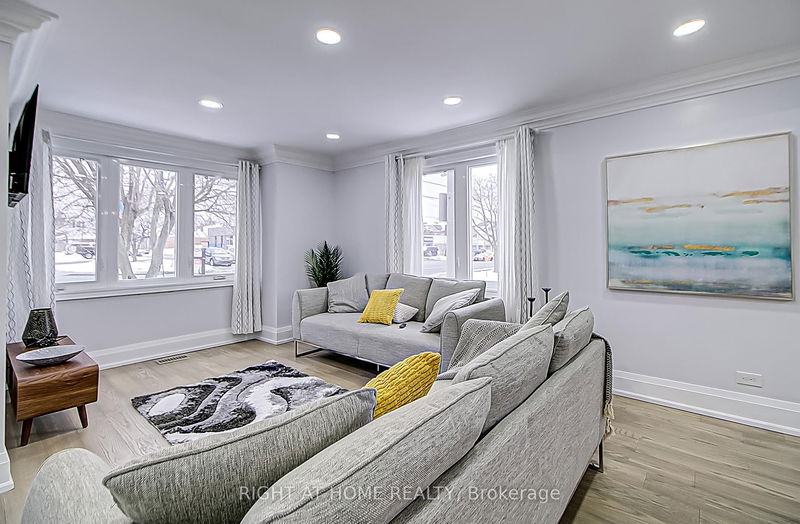

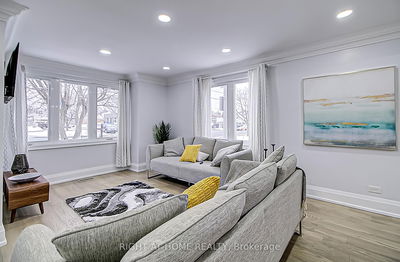
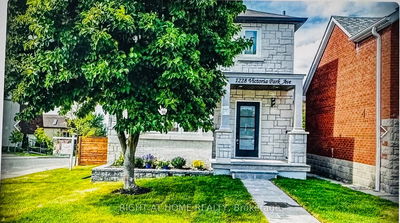
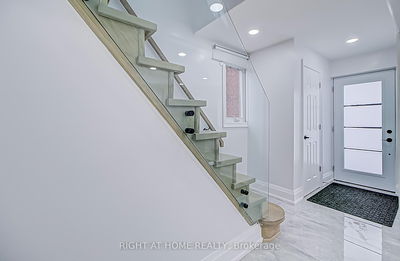
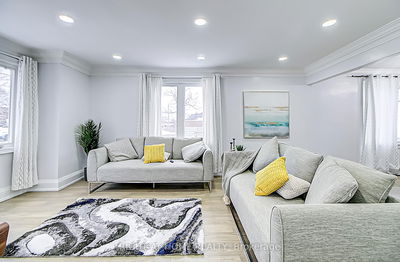

Sales Representative
A highly successful and experienced real estate agent, Ken has been serving clients in the Greater Toronto Area for almost two decades.
Price
$1,389,000
Bedrooms
3 Beds
Bathrooms
4 Baths
Size
1500-2000 sqft
Year Built
Not listed
Property Type
House
Property Taxes
$5007.02
Welcome To This Gorgeous East York 3+1 BR 4Wshrm House Which Has Been Designed With Thought And Attention To Detail. From The Wide Plank Hardwood Floors, Upgraded Lighting, New Kitchen With Quartz Counters, Gas Stove And Quality Ss Appliances To The Beautiful Upstairs With Primary Bedroom W/Ensuite And Semi-Ensuite For Other Bedrooms, One Is Impressed With The Blend Of Beauty And Function. The Bsmt Has A New Separate Entry.. To A Highly Desirable In-Law Suite. The Rear Entrance Leads To A Newly Fenced And Landscaped Yard, Detached Garage And Private Drive On Side Street. This Bright Corner Property Beckons The Buyer Who Seeks Quality, Convenience And Location. It's Literally A New Home With Modern Design And New Mechanics Incl. Windows, Wiring, Plumbing, Furnace & A/C. Be Sure To Put This On Your Must See List. **EXTRAS** New Stainless Steel Appliances Incl. 2 Stoves, 2 Fridges, B/I Dishwasher. Electric Light Fixtures. New Furnace, A/C And Windows Gas Line Hooked Up Now .Great Location.
Dimensions
4.06' × 3.49'
Features
hardwood floor, closet, 4 pc ensuite
Dimensions
4.45' × 2.32'
Features
hardwood floor, semi ensuite, closet
Dimensions
3.18' × 2.3'
Features
hardwood floor, semi ensuite, overlooks backyard
Dimensions
4.77' × 3.31'
Features
window, pot lights
Dimensions
4.17' × 2.13'
Features
w/o to yard, granite counters, breakfast area
Dimensions
2' × 1.26'
Features
combined w/kitchen, pot lights
Dimensions
3.37' × 2.12'
Features
window, pot lights
Dimensions
3.8' × 3.14'
Features
hardwood floor, crown moulding, window
Dimensions
5.36' × 4'
Features
hardwood floor, open concept, pot lights
Dimensions
4.84' × 2.63'
Features
stainless steel appl, granite counters, w/o to porch
Dimensions
2' × 1.26'
Features
combined w/kitchen, pot lights
Dimensions
5.36' × 4'
Features
hardwood floor, open concept, pot lights
Dimensions
3.37' × 2.12'
Features
window, pot lights
Dimensions
3.8' × 3.14'
Features
hardwood floor, crown moulding, window
Dimensions
4.17' × 2.13'
Features
w/o to yard, granite counters, breakfast area
Dimensions
4.84' × 2.63'
Features
stainless steel appl, granite counters, w/o to porch
Dimensions
4.06' × 3.49'
Features
hardwood floor, closet, 4 pc ensuite
Dimensions
4.77' × 3.31'
Features
window, pot lights
Dimensions
4.45' × 2.32'
Features
hardwood floor, semi ensuite, closet
Dimensions
3.18' × 2.3'
Features
hardwood floor, semi ensuite, overlooks backyard
Have questions about this property?
Contact MeTotal Monthly Payment
$5,908 / month
Down Payment Percentage
20.00%
Mortgage Amount (Principal)
$1,111,200
Total Interest Payments
$685,123
Total Payment (Principal + Interest)
$1,796,323
Estimated Net Proceeds
$68,000
Realtor Fees
$25,000
Total Selling Costs
$32,000
Sale Price
$500,000
Mortgage Balance
$400,000

A highly successful and experienced real estate agent, Ken has been serving clients in the Greater Toronto Area for almost two decades. Born and raised in Toronto, Ken has a passion for helping people find their dream homes and investment properties has been the driving force behind his success. He has a deep understanding of the local real estate market, and his extensive knowledge and experience have earned him a reputation amongst his clients as a trusted and reliable partner when dealing with their real estate needs.