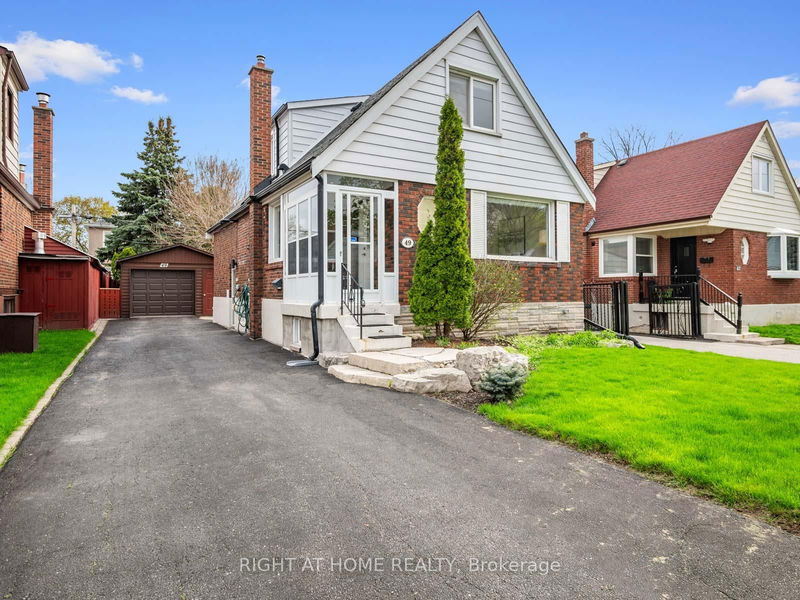

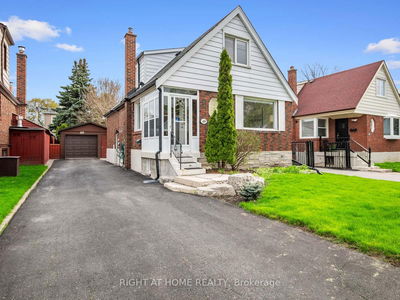
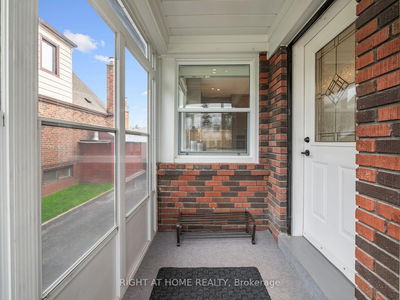
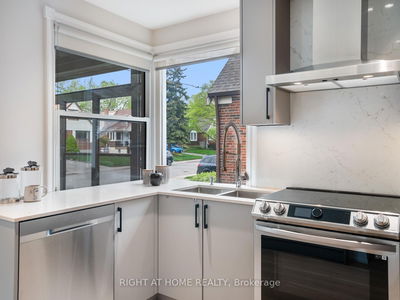
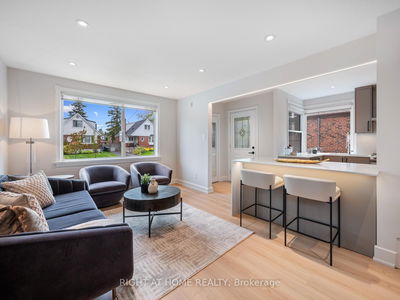

Sales Representative
A highly successful and experienced real estate agent, Ken has been serving clients in the Greater Toronto Area for almost two decades.
Price
$1,349,000
Bedrooms
3 Beds
Bathrooms
2 Baths
Size
1100-1500 sqft
Year Built
51-99
Property Type
House
Property Taxes
$4564
Bright And Spacious Family Home In High Demand Topham Park. Professionally Landscaped Front And Backyard. Original Red Brick Exterior But Beautifully Renovated Throughout. Brand New Electrical And Plumbing. All New Kitchen With High-End Appliances. All Of The Old Plaster Walls Replaced With New Drywall And Insulation Added To Make The House Energy Efficient. Two Generous Size Bedrooms On The Second Floor With Option Of Third Bedroom On The Main Floor If Not Used As A Family Room. Basement Nicely Finished With Separate Entrance and a bedroom. Long Private Drive Can Easily Fit Four Cars Plus A Detached Garage.
Dimensions
6.87' × 6.14'
Features
laminate, above grade window
Dimensions
2.59' × 3.81'
Features
laminate, above grade window
Dimensions
3.6' × 3.1'
Features
laminate, closet, overlooks backyard
Dimensions
4.2' × 3.47'
Features
laminate, picture window, combined w/dining
Dimensions
3.711' × 3.11'
Features
laminate, combined w/living
Dimensions
3.04' × 3.27'
Features
laminate, stainless steel appl, open concept
Dimensions
4.62' × 3.06'
Features
closet, laminate, overlooks frontyard
Dimensions
3.71' × 3.02'
Features
closet, laminate, overlooks backyard
Dimensions
6.87' × 6.14'
Features
laminate, above grade window
Dimensions
4.2' × 3.47'
Features
laminate, picture window, combined w/dining
Dimensions
3.711' × 3.11'
Features
laminate, combined w/living
Dimensions
3.04' × 3.27'
Features
laminate, stainless steel appl, open concept
Dimensions
4.62' × 3.06'
Features
closet, laminate, overlooks frontyard
Dimensions
3.71' × 3.02'
Features
closet, laminate, overlooks backyard
Dimensions
2.59' × 3.81'
Features
laminate, above grade window
Dimensions
3.6' × 3.1'
Features
laminate, closet, overlooks backyard
Have questions about this property?
Contact MeTotal Monthly Payment
$5,727 / month
Down Payment Percentage
20.00%
Mortgage Amount (Principal)
$1,079,200
Total Interest Payments
$665,393
Total Payment (Principal + Interest)
$1,744,593
Estimated Net Proceeds
$68,000
Realtor Fees
$25,000
Total Selling Costs
$32,000
Sale Price
$500,000
Mortgage Balance
$400,000

A highly successful and experienced real estate agent, Ken has been serving clients in the Greater Toronto Area for almost two decades. Born and raised in Toronto, Ken has a passion for helping people find their dream homes and investment properties has been the driving force behind his success. He has a deep understanding of the local real estate market, and his extensive knowledge and experience have earned him a reputation amongst his clients as a trusted and reliable partner when dealing with their real estate needs.