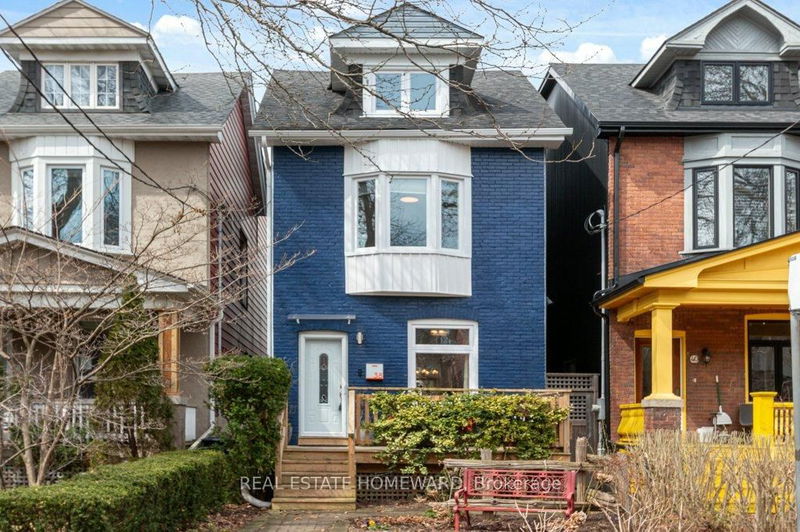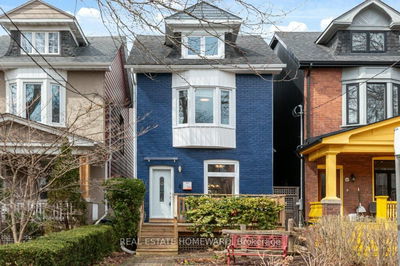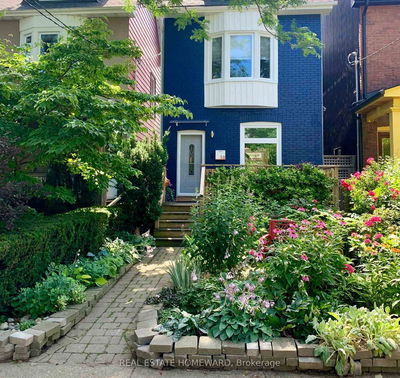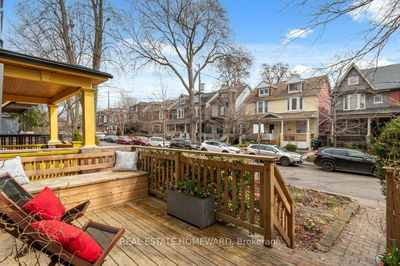






Sales Representative
A highly successful and experienced real estate agent, Ken has been serving clients in the Greater Toronto Area for almost two decades.
Price
$1,599,000
Bedrooms
3 Beds
Bathrooms
4 Baths
Size
1500-2000 sqft
Year Built
Not listed
Property Type
House
Property Taxes
$6695.1
Welcome to this stunning detached home, beautifully finished and nestled on one of Leslieville's most sought-after streets. Featuring three generously sized bedrooms, two full bathrooms, and ample closet space throughout, this home also includes convenient parking and a separate basement apartment for added flexibility.The open-concept kitchen is designed for entertaining, complete with stainless steel appliances, quartz counters, a stylish breakfast bar and abundant storage. Walk out directly to the backyard for seamless indoor-outdoor living an inviting space for relaxing or entertaining perfect for summer gatherings or peaceful mornings with coffee.Sunlight pours through large windows, creating a bright and airy atmosphere throughout the home. The lower level offers a self-contained one-bedroom apartment, ideal for rental income, a guest suite, or multi-generational living. Thoughtful storage solutions maximize functionality on every level. A custom-built shed provides even more storage. Located just steps from Leslieville's vibrant shops, restaurants, and cafes, with excellent access to the upcoming Ontario Line, streetcars, bike lanes, and the DVP this home combines comfort, convenience, and community in one exceptional package.
Dimensions
4.08' × 3.37'
Features
murphy bed, b/i shelves, hardwood floor
Dimensions
4.12' × 4.32'
Features
b/i closet, closet organizers, hardwood floor
Dimensions
1.27' × 1.15'
Features
Dimensions
3.12' × 3.8'
Features
hardwood floor, large window
Dimensions
3.11' × 3.88'
Features
hardwood floor, separate room
Dimensions
4.75' × 3.35'
Features
w/o to deck, stainless steel appl, pantry
Dimensions
4.76' × 7.52'
Features
w/o to deck, b/i shelves, hardwood floor
Dimensions
1.27' × 1.15'
Features
Dimensions
3.11' × 3.88'
Features
hardwood floor, separate room
Dimensions
3.12' × 3.8'
Features
hardwood floor, large window
Dimensions
4.75' × 3.35'
Features
w/o to deck, stainless steel appl, pantry
Dimensions
4.76' × 7.52'
Features
w/o to deck, b/i shelves, hardwood floor
Dimensions
4.08' × 3.37'
Features
murphy bed, b/i shelves, hardwood floor
Dimensions
4.12' × 4.32'
Features
b/i closet, closet organizers, hardwood floor
Have questions about this property?
Contact MeTotal Monthly Payment
$6,803 / month
Down Payment Percentage
20.00%
Mortgage Amount (Principal)
$1,279,200
Total Interest Payments
$788,705
Total Payment (Principal + Interest)
$2,067,905
Estimated Net Proceeds
$68,000
Realtor Fees
$25,000
Total Selling Costs
$32,000
Sale Price
$500,000
Mortgage Balance
$400,000

A highly successful and experienced real estate agent, Ken has been serving clients in the Greater Toronto Area for almost two decades. Born and raised in Toronto, Ken has a passion for helping people find their dream homes and investment properties has been the driving force behind his success. He has a deep understanding of the local real estate market, and his extensive knowledge and experience have earned him a reputation amongst his clients as a trusted and reliable partner when dealing with their real estate needs.