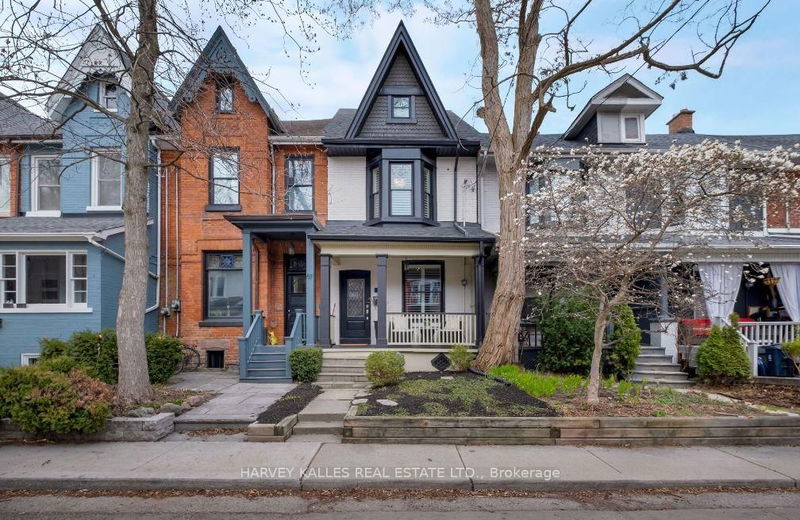

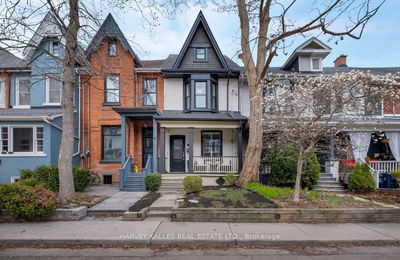
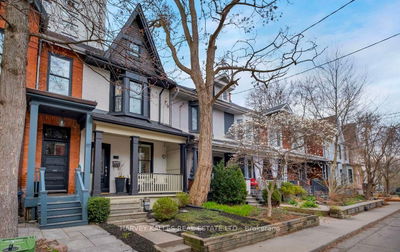
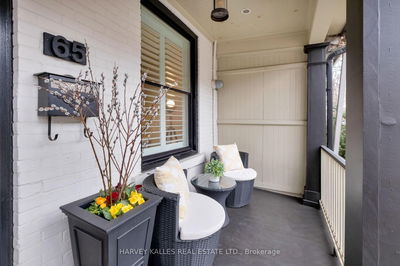
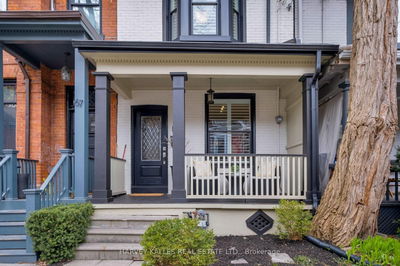

Sales Representative
A highly successful and experienced real estate agent, Ken has been serving clients in the Greater Toronto Area for almost two decades.
Price
$1,565,000
Bedrooms
3 Beds
Bathrooms
2 Baths
Size
2000-2500 sqft
Year Built
Not listed
Property Type
House
Property Taxes
$5729.46
Discover 65 Tiverton Avenue, where classic Toronto charm blends seamlessly with vibrant city living. In sought-after South Riverdale, this beautifully renovated three-bedroom detached home resides on a peaceful, tree-lined cul-de-sac, leading to one of Toronto's many delightful parks-perfect for family moments. Meticulously redone in 2023 with top-tier appliances, a stunning kitchen, exquisite flooring, private backyard space with Trex decking and built-in lighting and a large rooftop sundeck, this residence offers both comfort and style. Comfortably park 2 cars, even 3. Enjoy morning coffee on the front porch, the tranquility of the backyard, and the convenience of being steps from Toronto's top restaurants, Queen St, the Danforth, and streetcars or simply stay in, relax and absorb the peace and quiet in this well-built home. It is truly exceptional.
Dimensions
2.58' × 4.79'
Features
overlooks backyard, hardwood floor, double closet
Dimensions
4.01' × 4.12'
Features
overlooks frontyard, hardwood floor, double closet
Dimensions
4.02' × 3.71'
Features
overlooks living, open concept, hardwood floor
Dimensions
4.02' × 4.1'
Features
overlooks garden, open concept, hardwood floor
Dimensions
3.1' × 4.89'
Features
stainless steel appl, walk-out, hardwood floor
Dimensions
3.1' × 4.79'
Features
Dimensions
3.88' × 7.81'
Features
3 pc bath, combined w/rec, hardwood floor
Dimensions
4.03' × 8.13'
Features
w/o to sundeck, hardwood floor, double closet
Dimensions
2.6' × 4.19'
Features
Dimensions
3.1' × 4.79'
Features
Dimensions
4.02' × 4.1'
Features
overlooks garden, open concept, hardwood floor
Dimensions
4.02' × 3.71'
Features
overlooks living, open concept, hardwood floor
Dimensions
3.1' × 4.89'
Features
stainless steel appl, walk-out, hardwood floor
Dimensions
4.03' × 8.13'
Features
w/o to sundeck, hardwood floor, double closet
Dimensions
2.58' × 4.79'
Features
overlooks backyard, hardwood floor, double closet
Dimensions
4.01' × 4.12'
Features
overlooks frontyard, hardwood floor, double closet
Dimensions
3.88' × 7.81'
Features
3 pc bath, combined w/rec, hardwood floor
Dimensions
2.6' × 4.19'
Features
Have questions about this property?
Contact MeTotal Monthly Payment
$6,600 / month
Down Payment Percentage
20.00%
Mortgage Amount (Principal)
$1,252,000
Total Interest Payments
$771,935
Total Payment (Principal + Interest)
$2,023,935
Estimated Net Proceeds
$68,000
Realtor Fees
$25,000
Total Selling Costs
$32,000
Sale Price
$500,000
Mortgage Balance
$400,000

A highly successful and experienced real estate agent, Ken has been serving clients in the Greater Toronto Area for almost two decades. Born and raised in Toronto, Ken has a passion for helping people find their dream homes and investment properties has been the driving force behind his success. He has a deep understanding of the local real estate market, and his extensive knowledge and experience have earned him a reputation amongst his clients as a trusted and reliable partner when dealing with their real estate needs.