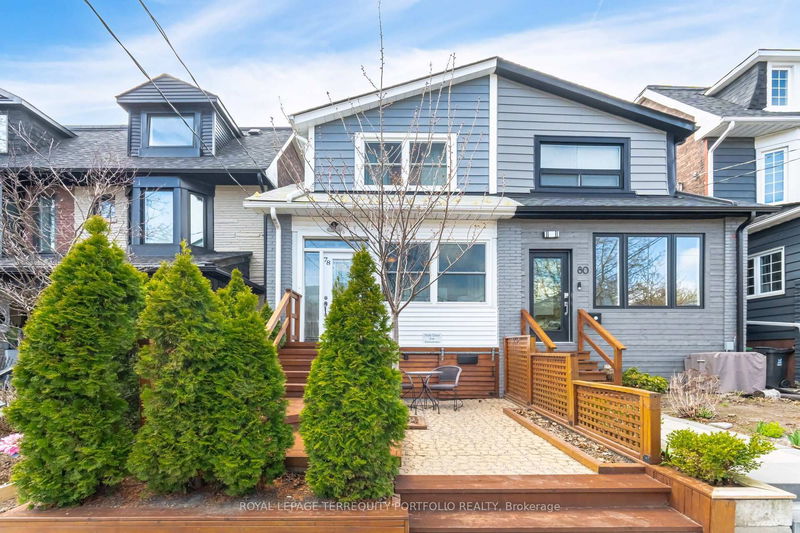

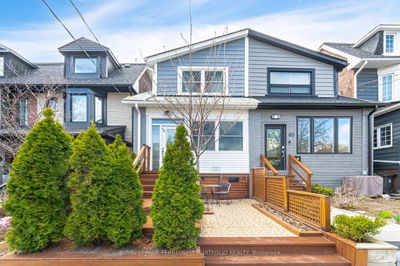
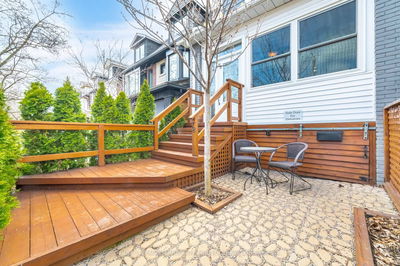
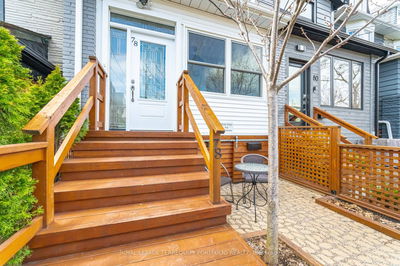
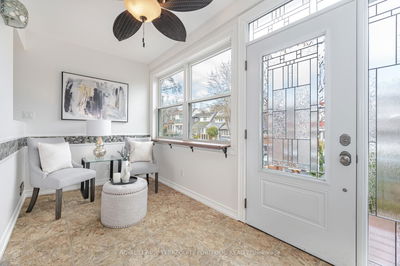

Sales Representative
A highly successful and experienced real estate agent, Ken has been serving clients in the Greater Toronto Area for almost two decades.
Price
$1,249,900
Bedrooms
3 Beds
Bathrooms
2 Baths
Size
1100-1500 sqft
Year Built
Not listed
Property Type
House
Property Taxes
$5722.31
Welcome to this charming semi-detached home in the heart of Leslieville! Step inside to a large, sun-filled foyer/sitting area - the perfect spot to relax with your morning coffee. The spacious living room flows into a separate dining area, ideal for hosting family and friends. The full-sized family kitchen features a bright breakfast nook that walks out to a beautifully landscaped yard, complete with a separate dog run - perfect for families and pet lovers alike. Upstairs, you'll find three generously sized bedrooms, including a large primary with built-in closets. The finished basement offers even more living space with a cozy rec room, an extra bedroom, a 3-piece bathroom, and a walk-out to the fenced backyard. Many upgrades to mention, including tankless water heater, windows, roof, garage door, landscaping, landscape lighting, and much more. A rare large garage, accessed via the laneway, provides secure parking and additional storage. All of this just steps to the vibrant shops, cafes, and restaurants of Queen Street, with easy access to transit. A wonderful opportunity to enjoy the best of Leslieville living!
Dimensions
4.75' × 4.11'
Features
hardwood floor, open concept, pot lights
Dimensions
3.35' × 3.35'
Features
hardwood floor, pot lights
Dimensions
4.04' × 1.91'
Features
large window, separate room
Dimensions
3.05' × 2.74'
Features
large window, separate room, overlooks backyard
Dimensions
3.05' × 2.74'
Features
updated, family size kitchen, w/o to yard
Dimensions
3.96' × 2.26'
Features
3 pc ensuite, w/o to yard
Dimensions
3.96' × 3.15'
Features
Broadloom
Dimensions
3.96' × 3.66'
Features
b/i closet, window
Dimensions
3.05' × 2.6'
Features
window, closet
Dimensions
3.51' × 2.44'
Features
window, closet
Dimensions
4.04' × 1.91'
Features
large window, separate room
Dimensions
3.05' × 2.74'
Features
large window, separate room, overlooks backyard
Dimensions
3.96' × 3.15'
Features
Broadloom
Dimensions
4.75' × 4.11'
Features
hardwood floor, open concept, pot lights
Dimensions
3.35' × 3.35'
Features
hardwood floor, pot lights
Dimensions
3.05' × 2.74'
Features
updated, family size kitchen, w/o to yard
Dimensions
3.96' × 3.66'
Features
b/i closet, window
Dimensions
3.96' × 2.26'
Features
3 pc ensuite, w/o to yard
Dimensions
3.05' × 2.6'
Features
window, closet
Dimensions
3.51' × 2.44'
Features
window, closet
Have questions about this property?
Contact MeTotal Monthly Payment
$5,467 / month
Down Payment Percentage
20.00%
Mortgage Amount (Principal)
$999,920
Total Interest Payments
$616,512
Total Payment (Principal + Interest)
$1,616,432
Estimated Net Proceeds
$68,000
Realtor Fees
$25,000
Total Selling Costs
$32,000
Sale Price
$500,000
Mortgage Balance
$400,000

A highly successful and experienced real estate agent, Ken has been serving clients in the Greater Toronto Area for almost two decades. Born and raised in Toronto, Ken has a passion for helping people find their dream homes and investment properties has been the driving force behind his success. He has a deep understanding of the local real estate market, and his extensive knowledge and experience have earned him a reputation amongst his clients as a trusted and reliable partner when dealing with their real estate needs.