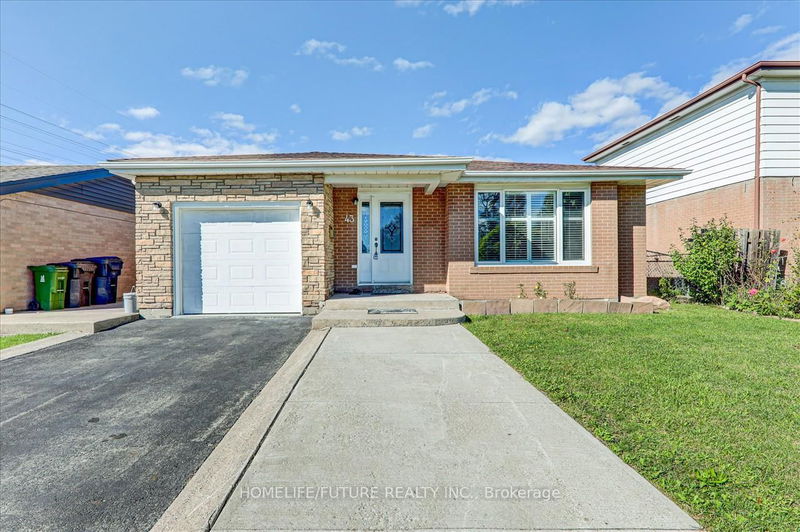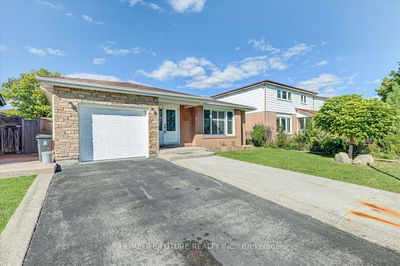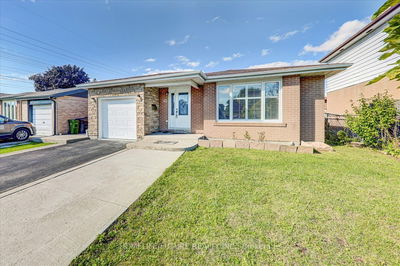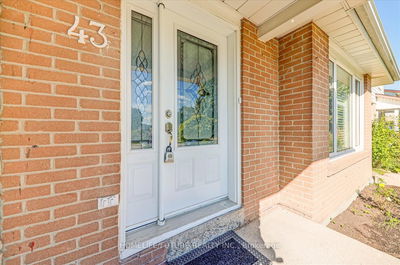






Sales Representative
A highly successful and experienced real estate agent, Ken has been serving clients in the Greater Toronto Area for almost two decades.
Price
$1,249,900
Bedrooms
3 Beds
Bathrooms
3 Baths
Size
Not listed
Year Built
Not listed
Property Type
House
Property Taxes
$3512.07
LOCATION!!! LOCATION!!! Discover Endless Possibilities With This Charming 3 +1 Bed & 3 Bath With New Kitchens & New Washrooms. Newly Renovated Home In The West Humber Clairville Community. Incredible Frontage & Huge Backyard Offers Endless Investment Potential. Rarely Offered Attached Car Garage. All Wood Floor Through Out The House And Pot Light Though Out The House. Situated In A Desirable Location. This Home Offers A Spacious Layout Boasting With Natural Light Creating The Perfect For Your Family. Do Not Miss Out On This Rare Gem! Perfect Rental Income Basement With Larger Living And Larger One Bedroom With Attached Washroom & Larger Closet With Separate Entrance, Separate New Kitchen With Separate Laundry (Previously Rented For $2000.00) Fully Fenced In Backyard With Cement Walkway And Much More.. Located Nearby Hwy 427, Just Steps Away From Humber Hospital, Humber College, Grocery Stores Just Minutes To Toronto Pearson Airport, Woodbine Mall & Fantasy Fair. Walking Distance To TTC NEW SUBWAY AND TTC BUSES And All Other City Buses. & More.
Dimensions
3.6' × 3.45'
Features
hardwood floor, large window, large closet
Dimensions
4.5' × 3.3'
Features
hardwood floor, large window, large closet
Dimensions
3.2' × 3.2'
Features
hardwood floor, large window, large closet
Dimensions
3.69' × 3.35'
Features
laminate, large window, open concept
Dimensions
3.35' × 3.26'
Features
ceramic floor, quartz counter, backsplash
Dimensions
4.23' × 3.35'
Features
laminate, large window, walk-in closet(s)
Dimensions
5' × 3.5'
Features
hardwood floor, pot lights, bay window
Dimensions
3.5' × 3.5'
Features
hardwood floor, pot lights, open concept
Dimensions
3.5' × 3.5'
Features
ceramic floor, modern kitchen, stainless steel appl
Dimensions
3.69' × 3.35'
Features
laminate, large window, open concept
Dimensions
5' × 3.5'
Features
hardwood floor, pot lights, bay window
Dimensions
3.5' × 3.5'
Features
hardwood floor, pot lights, open concept
Dimensions
3.35' × 3.26'
Features
ceramic floor, quartz counter, backsplash
Dimensions
3.5' × 3.5'
Features
ceramic floor, modern kitchen, stainless steel appl
Dimensions
4.5' × 3.3'
Features
hardwood floor, large window, large closet
Dimensions
4.23' × 3.35'
Features
laminate, large window, walk-in closet(s)
Dimensions
3.6' × 3.45'
Features
hardwood floor, large window, large closet
Dimensions
3.2' × 3.2'
Features
hardwood floor, large window, large closet
Have questions about this property?
Contact MeTotal Monthly Payment
$5,283 / month
Down Payment Percentage
20.00%
Mortgage Amount (Principal)
$999,920
Total Interest Payments
$616,512
Total Payment (Principal + Interest)
$1,616,432
Estimated Net Proceeds
$68,000
Realtor Fees
$25,000
Total Selling Costs
$32,000
Sale Price
$500,000
Mortgage Balance
$400,000

A highly successful and experienced real estate agent, Ken has been serving clients in the Greater Toronto Area for almost two decades. Born and raised in Toronto, Ken has a passion for helping people find their dream homes and investment properties has been the driving force behind his success. He has a deep understanding of the local real estate market, and his extensive knowledge and experience have earned him a reputation amongst his clients as a trusted and reliable partner when dealing with their real estate needs.