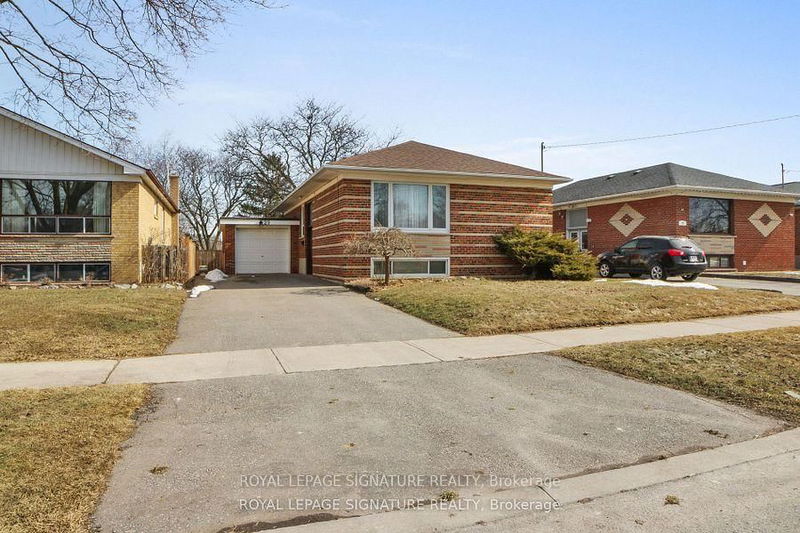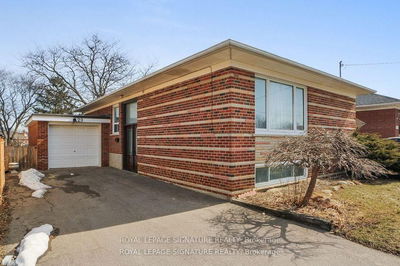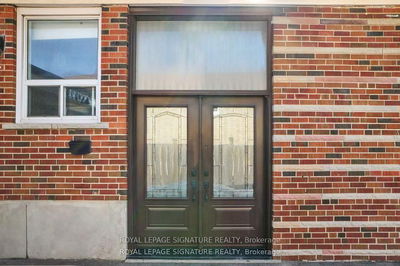






Sales Representative
A highly successful and experienced real estate agent, Ken has been serving clients in the Greater Toronto Area for almost two decades.
Price
$965,000
Bedrooms
3 Beds
Bathrooms
2 Baths
Size
1100-1500 sqft
Year Built
Not listed
Property Type
House
Property Taxes
$3862.58
What an opportunity! This inviting and spacious bungalow is located in a family friendly, established neighbourhood. The abundance of natural light makes you feel right at home the minute you walk through the door! The updated kitchen offers wood cabinets, granite counters and stainless steel appliances. The newly renovated washroom on the main level boasts quality, timeless finishes. Walk out from the second bedroom to a large deck and fully fenced back yard that's perfect for summer barbecue season! The lower level has a 3 pc washroom, a recreation room, a workshop/utility room, a laundry room with a washer, dryer and a double sink, with a massive space that awaits your creative touch. The private driveway fits up to 3 midsize cars. Perfect for multi-generational living or income property. Move right in and enjoy the great weather ahead. West Humber Junior Middle School JK - 8 is just 5 doors down. Steps to Sunnydale Acres Park with a playground, a splash pad, tennis in summer, and a rink in winter. Close to the West Humber Trail for walks and bike rides along the river. Near Humber College, hospital, schools, places of worship, restaurants, shopping (Walmart and new Costco), and Woodbine Centre with Fantasy Fair. Walk to bus to Kipling Subway & GO. Quick access to multiple highways & airport.
Dimensions
4.67' × 2.5'
Features
carpet free, window
Dimensions
6.73' × 4.52'
Features
carpet free, b/i shelves, window
Dimensions
3.19' × 3.16'
Features
double sink, window
Dimensions
4.71' × 7.01'
Features
broadloom, b/i shelves
Dimensions
3.13' × 3.48'
Features
combined w/living, hardwood floor
Dimensions
4.33' × 3.28'
Features
walk-out, closet, hardwood floor
Dimensions
2.82' × 3.58'
Features
closet, hardwood floor
Dimensions
3.8' × 3.25'
Features
stainless steel appl, eat-in kitchen, granite counters
Dimensions
3.11' × 2.55'
Features
closet, hardwood floor
Dimensions
4.77' × 3.64'
Features
combined w/dining, large window, hardwood floor
Dimensions
4.67' × 2.5'
Features
carpet free, window
Dimensions
6.73' × 4.52'
Features
carpet free, b/i shelves, window
Dimensions
3.19' × 3.16'
Features
double sink, window
Dimensions
4.71' × 7.01'
Features
broadloom, b/i shelves
Dimensions
4.77' × 3.64'
Features
combined w/dining, large window, hardwood floor
Dimensions
3.13' × 3.48'
Features
combined w/living, hardwood floor
Dimensions
3.8' × 3.25'
Features
stainless steel appl, eat-in kitchen, granite counters
Dimensions
4.33' × 3.28'
Features
walk-out, closet, hardwood floor
Dimensions
2.82' × 3.58'
Features
closet, hardwood floor
Dimensions
3.11' × 2.55'
Features
closet, hardwood floor
Have questions about this property?
Contact MeTotal Monthly Payment
$4,289 / month
Down Payment Percentage
20.00%
Mortgage Amount (Principal)
$772,000
Total Interest Payments
$475,985
Total Payment (Principal + Interest)
$1,247,985
Estimated Net Proceeds
$68,000
Realtor Fees
$25,000
Total Selling Costs
$32,000
Sale Price
$500,000
Mortgage Balance
$400,000

A highly successful and experienced real estate agent, Ken has been serving clients in the Greater Toronto Area for almost two decades. Born and raised in Toronto, Ken has a passion for helping people find their dream homes and investment properties has been the driving force behind his success. He has a deep understanding of the local real estate market, and his extensive knowledge and experience have earned him a reputation amongst his clients as a trusted and reliable partner when dealing with their real estate needs.