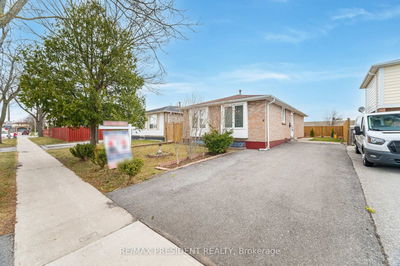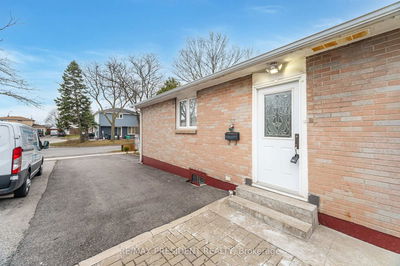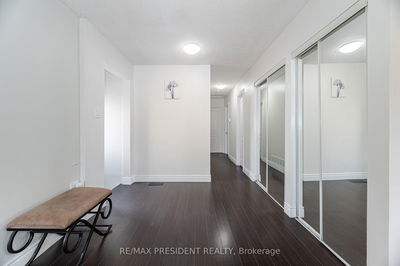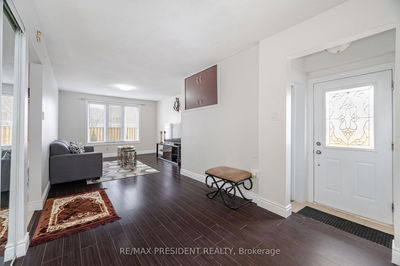






Sales Representative
A highly successful and experienced real estate agent, Ken has been serving clients in the Greater Toronto Area for almost two decades.
Price
$1,099,000
Bedrooms
3 Beds
Bathrooms
3 Baths
Size
700-1100 sqft
Year Built
Not listed
Property Type
House
Property Taxes
$3097
Welcome to your dream home at 6 Sultan Pool Drive, nestled in the highly sought-after area of Etobicoke. This fully renovated bungalow boasts thousands of dollars in upgrades, including a modern kitchen, upgraded washrooms, updated shingles, new lighting, stylish flooring, updated windows and more! Ensuring a move-in-ready experience. The property features 3+3 spacious bedrooms and 3 full bathrooms, offering ample space for families. Situated in the vibrant West Humber-Clairville neighborhood, this home offers unparalleled convenience. Families will appreciate the proximity to William Osler Health System and reputable institutions such as humber college and university of guelph-humber. Commuters benefit from easy access to public transit, with bus stops just a minute's walk away, and major highways like the 427 and 401 nearby. Shopping enthusiasts will enjoy being close to The Albion Centre and Woodbine Centre, while numerous dining options, parks, and recreational facilities are within reach. Don't miss this must-see property that perfectly combines modern renovations with an ideal location.
Dimensions
5' × 3.52'
Features
laminate, large window, combined w/dining
Dimensions
4.1' × 3.1'
Features
laminate, b/i closet, large window
Dimensions
3.5' × 2.6'
Features
laminate, closet
Dimensions
3' × 2.5'
Features
laminate, closet
Dimensions
2.62' × 2.59'
Features
laminate, combined w/living
Dimensions
4.9' × 3.2'
Features
eat-in kitchen, updated, w/o to yard
Dimensions
3.16' × 2.65'
Features
Laminate
Dimensions
3.92' × 3.2'
Features
Tile Floor
Dimensions
2.71' × 2.29'
Features
Laminate
Dimensions
3.16' × 2.8'
Features
Laminate
Dimensions
5' × 3.52'
Features
laminate, large window, combined w/dining
Dimensions
3.92' × 3.2'
Features
Tile Floor
Dimensions
2.62' × 2.59'
Features
laminate, combined w/living
Dimensions
4.9' × 3.2'
Features
eat-in kitchen, updated, w/o to yard
Dimensions
4.1' × 3.1'
Features
laminate, b/i closet, large window
Dimensions
3.16' × 2.65'
Features
Laminate
Dimensions
2.71' × 2.29'
Features
Laminate
Dimensions
3.16' × 2.8'
Features
Laminate
Dimensions
3.5' × 2.6'
Features
laminate, closet
Dimensions
3' × 2.5'
Features
laminate, closet
Have questions about this property?
Contact MeTotal Monthly Payment
$4,707 / month
Down Payment Percentage
20.00%
Mortgage Amount (Principal)
$879,200
Total Interest Payments
$542,081
Total Payment (Principal + Interest)
$1,421,281
Estimated Net Proceeds
$68,000
Realtor Fees
$25,000
Total Selling Costs
$32,000
Sale Price
$500,000
Mortgage Balance
$400,000

A highly successful and experienced real estate agent, Ken has been serving clients in the Greater Toronto Area for almost two decades. Born and raised in Toronto, Ken has a passion for helping people find their dream homes and investment properties has been the driving force behind his success. He has a deep understanding of the local real estate market, and his extensive knowledge and experience have earned him a reputation amongst his clients as a trusted and reliable partner when dealing with their real estate needs.