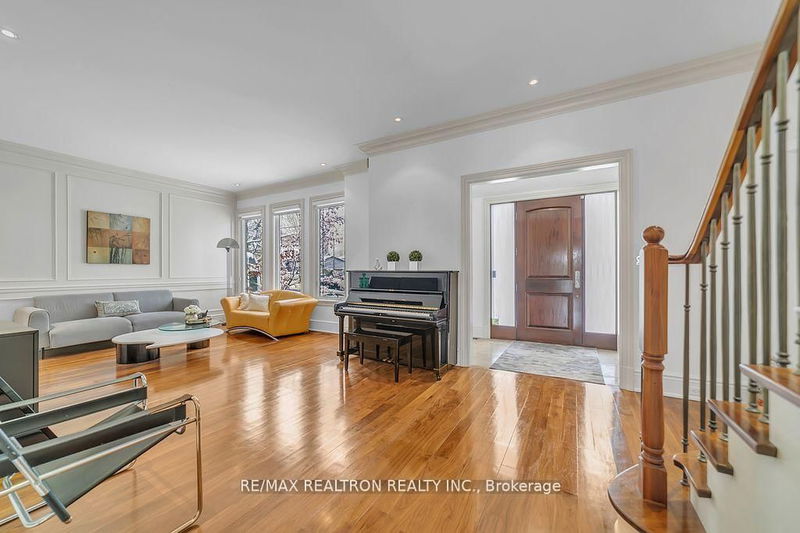

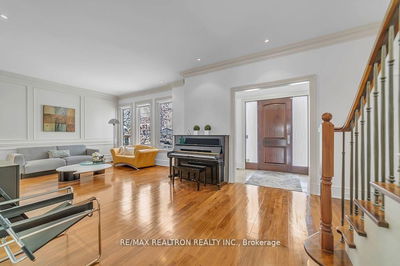
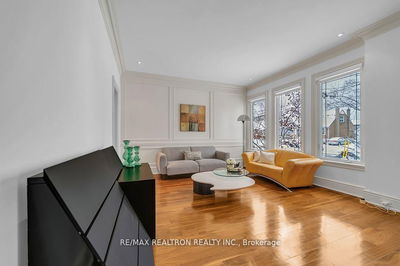
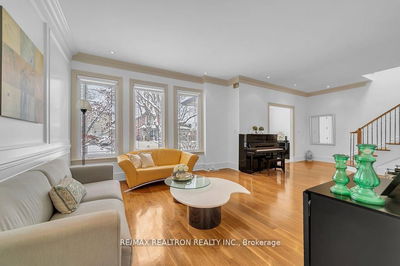
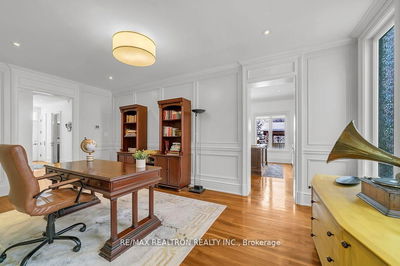

Sales Representative
A highly successful and experienced real estate agent, Ken has been serving clients in the Greater Toronto Area for almost two decades.
Price
$2,099,000
Bedrooms
4 Beds
Bathrooms
6 Baths
Size
3500-5000 sqft
Year Built
Not listed
Property Type
House
Property Taxes
$8147
Absolutely gorgeous, bright, quiet, family-oriented neighborhood, surrounded by parks, trails, and green space near the Humber River. Nestled on a peaceful street in a prestigious North York Neighborhood. This Expansive Detached Home Offers Approximately 3,600 sq. ft. of refined living space, featuring a large living room, dining room, and great room, combined with a custom-built kitchen, double-stacked cupboards, and a 10-ft. ceiling. Ceilings, Hardwood Floors and Ceramic Throughout First and Second Floors, 6 bathrooms. Renovated and expanded over the years, it includes a fully finished Walkout Basement. Walnut floors lead through solid wood doors to an elegantly sophisticated interior with tasteful high-end finishes. The Spacious Chef's kitchen boasts Premium Stainless Steel Appliances, a Wine Fridge, Combined With The great Room and Two Sliding Doors Opening to The Backyard Oasis Feature A Bar, A Saltwater In ground Pool and a Stylish Cabana, 1-3 Pc Bath, Cedar Deck With a Pergola, Perfect Retreat For Indoor- Outdoor Living or Entertaining, Fully Finished Walkout Basement adds Versatility with a second kitchen, ideal for extended family living or hosting guests. Blending Modern Luxury with timeless Sophistication, This Exceptional Property Offers an Unparalleled Lifestyle in The Neighborhood. There is a hot tub that attaches to the pool. it is part of the pool and can be used when the pool is opened. Close to excellent schools, shopping at Yorkdale Mall, grocery stores, and dining. Enjoy a strong sense of community with nearby REC centers and ongoing area development, making this a great place to live or invest. Minutes to Hwy 401, 400 & 427, plus easy access to Weston GO, UP Express, and TTC for effortless commuting.
Dimensions
3.99' × 3.41'
Features
laminate, eat-in kitchen
Dimensions
7.9' × 4.36'
Features
laminate, stainless steel appl, eat-in kitchen
Dimensions
0' × 0'
Features
laminate, combined w/rec
Dimensions
5.51' × 4.66'
Features
hardwood floor, 3 pc ensuite
Dimensions
6.19' × 4.69'
Features
hardwood floor, 6 pc ensuite, walk-in closet(s)
Dimensions
5.51' × 4.66'
Features
hardwood floor, 4 pc ensuite, his and hers closets
Dimensions
6.25' × 3.12'
Features
hardwood floor, 4 pc ensuite, closet
Dimensions
4.08' × 4.31'
Features
w/o to deck, eat-in kitchen, combined w/great rm
Dimensions
3.69' × 3.29'
Features
hardwood floor, open concept, overlooks backyard
Dimensions
4.72' × 4.31'
Features
centre island, b/i appliances, granite counters
Dimensions
8.62' × 4.45'
Features
hardwood floor, open concept, overlook patio
Dimensions
5.82' × 3.23'
Features
hardwood floor, wood trim, wainscoting
Dimensions
7.9' × 4.36'
Features
laminate, stainless steel appl, eat-in kitchen
Dimensions
4.08' × 4.31'
Features
w/o to deck, eat-in kitchen, combined w/great rm
Dimensions
3.69' × 3.29'
Features
hardwood floor, open concept, overlooks backyard
Dimensions
0' × 0'
Features
laminate, combined w/rec
Dimensions
8.62' × 4.45'
Features
hardwood floor, open concept, overlook patio
Dimensions
5.82' × 3.23'
Features
hardwood floor, wood trim, wainscoting
Dimensions
3.99' × 3.41'
Features
laminate, eat-in kitchen
Dimensions
4.72' × 4.31'
Features
centre island, b/i appliances, granite counters
Dimensions
6.19' × 4.69'
Features
hardwood floor, 6 pc ensuite, walk-in closet(s)
Dimensions
5.51' × 4.66'
Features
hardwood floor, 3 pc ensuite
Dimensions
5.51' × 4.66'
Features
hardwood floor, 4 pc ensuite, his and hers closets
Dimensions
6.25' × 3.12'
Features
hardwood floor, 4 pc ensuite, closet
Have questions about this property?
Contact MeTotal Monthly Payment
$8,720 / month
Down Payment Percentage
20.00%
Mortgage Amount (Principal)
$1,679,200
Total Interest Payments
$1,035,330
Total Payment (Principal + Interest)
$2,714,530
Estimated Net Proceeds
$68,000
Realtor Fees
$25,000
Total Selling Costs
$32,000
Sale Price
$500,000
Mortgage Balance
$400,000

A highly successful and experienced real estate agent, Ken has been serving clients in the Greater Toronto Area for almost two decades. Born and raised in Toronto, Ken has a passion for helping people find their dream homes and investment properties has been the driving force behind his success. He has a deep understanding of the local real estate market, and his extensive knowledge and experience have earned him a reputation amongst his clients as a trusted and reliable partner when dealing with their real estate needs.