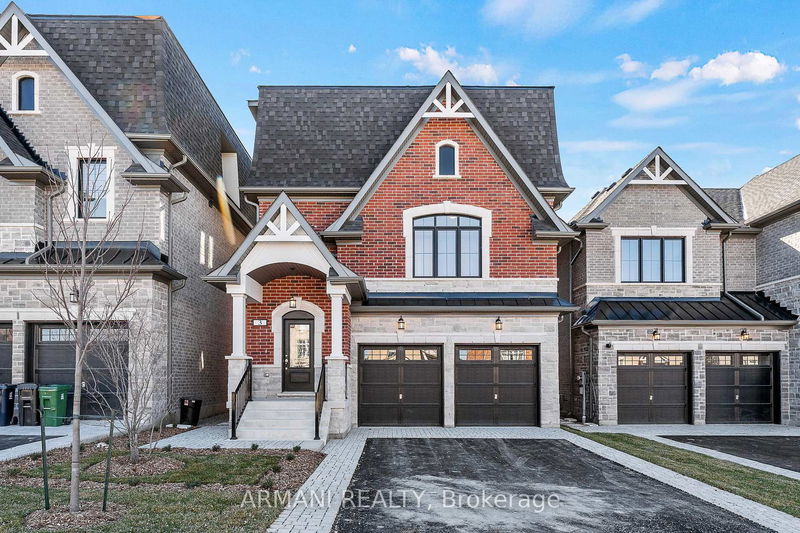

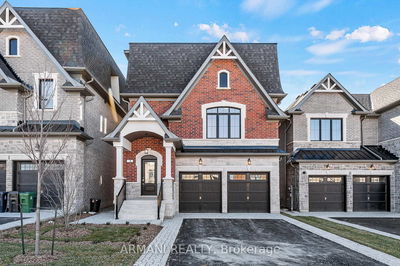
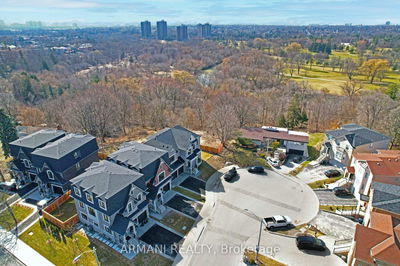
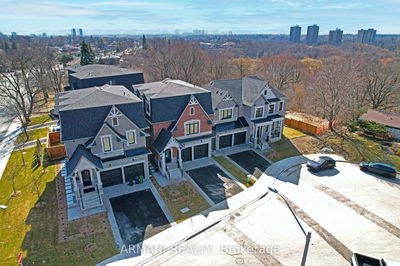
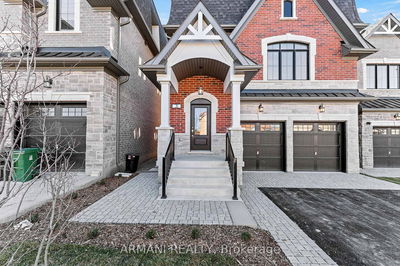

Sales Representative
A highly successful and experienced real estate agent, Ken has been serving clients in the Greater Toronto Area for almost two decades.
Price
$1,649,900
Bedrooms
4 Beds
Bathrooms
5 Baths
Size
2500-3000 sqft
Year Built
0-5
Property Type
House
Property Taxes
$7016.99
2023 Built Detached Custom Home situated on a private court in Toronto's Humberlea Community. 4+1 beds + open loft (originally a bedroom but can be converted back), 5 baths. Open concept floor plan. Ceilings: 10ft Main & 9ft Upper. Beautiful kitchen with large 6 seater breakfast island, wi-fi stainless smart appliances (gas stove), taller upgraded cabinets that provide plenty of storage, pot filler & quartz counters. Walkout from Dining space to Deck with Gas line for BBQ overlooking Humber river greenspace. Living space with gas fireplace. Upper Level Laundry Room with top of the line Smart wi-fi LG machines. TTC, schools, parks, stores, Highway, restaurants just steps away! Don't miss this great opportunity to call this home!
Dimensions
2.63' × 3.37'
Features
window, vinyl floor
Dimensions
5.46' × 4.77'
Features
w/o to yard, 3 pc ensuite, vinyl floor
Dimensions
5.76' × 3.44'
Features
vinyl floor, open concept, walk-in closet(s)
Dimensions
3.87' × 2.96'
Features
4 pc ensuite, vinyl floor, walk-in closet(s)
Dimensions
1.51' × 2.95'
Features
stainless steel appl, ceramic floor
Dimensions
4.35' × 3.87'
Features
vaulted ceiling(s), 5 pc ensuite, walk-in closet(s)
Dimensions
5.28' × 3.53'
Features
open concept, window, vinyl floor
Dimensions
4.03' × 3.87'
Features
w/o to deck, vinyl floor, combined w/living
Dimensions
6.72' × 2.87'
Features
breakfast bar, stainless steel appl, quartz counter
Dimensions
3.55' × 3.23'
Features
vinyl floor, his and hers closets
Dimensions
4.3' × 4.78'
Features
gas fireplace, vinyl floor, combined w/dining
Dimensions
5.76' × 3.44'
Features
vinyl floor, open concept, walk-in closet(s)
Dimensions
1.51' × 2.95'
Features
stainless steel appl, ceramic floor
Dimensions
5.28' × 3.53'
Features
open concept, window, vinyl floor
Dimensions
4.3' × 4.78'
Features
gas fireplace, vinyl floor, combined w/dining
Dimensions
4.03' × 3.87'
Features
w/o to deck, vinyl floor, combined w/living
Dimensions
6.72' × 2.87'
Features
breakfast bar, stainless steel appl, quartz counter
Dimensions
4.35' × 3.87'
Features
vaulted ceiling(s), 5 pc ensuite, walk-in closet(s)
Dimensions
2.63' × 3.37'
Features
window, vinyl floor
Dimensions
5.46' × 4.77'
Features
w/o to yard, 3 pc ensuite, vinyl floor
Dimensions
3.87' × 2.96'
Features
4 pc ensuite, vinyl floor, walk-in closet(s)
Dimensions
3.55' × 3.23'
Features
vinyl floor, his and hers closets
Have questions about this property?
Contact MeTotal Monthly Payment
$7,012 / month
Down Payment Percentage
20.00%
Mortgage Amount (Principal)
$1,319,920
Total Interest Payments
$813,812
Total Payment (Principal + Interest)
$2,133,732
Estimated Net Proceeds
$68,000
Realtor Fees
$25,000
Total Selling Costs
$32,000
Sale Price
$500,000
Mortgage Balance
$400,000

A highly successful and experienced real estate agent, Ken has been serving clients in the Greater Toronto Area for almost two decades. Born and raised in Toronto, Ken has a passion for helping people find their dream homes and investment properties has been the driving force behind his success. He has a deep understanding of the local real estate market, and his extensive knowledge and experience have earned him a reputation amongst his clients as a trusted and reliable partner when dealing with their real estate needs.