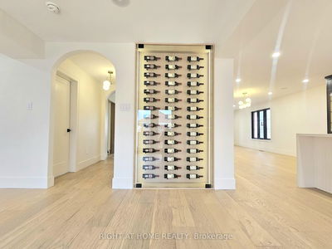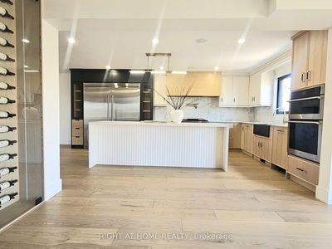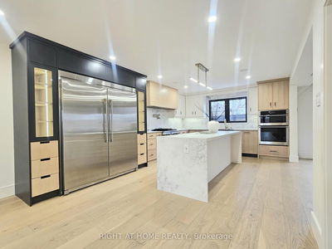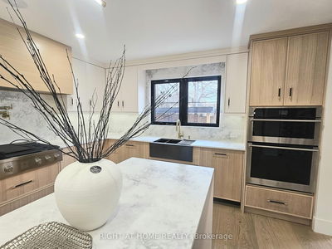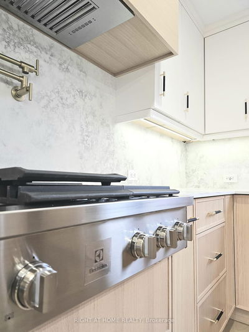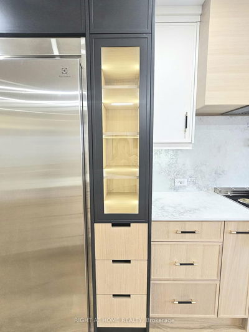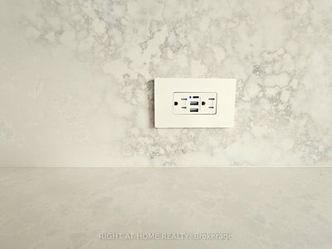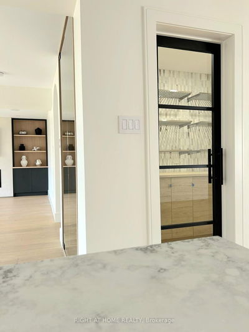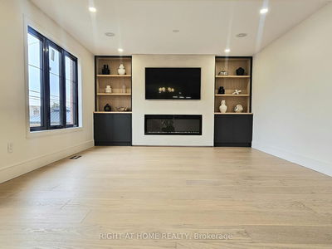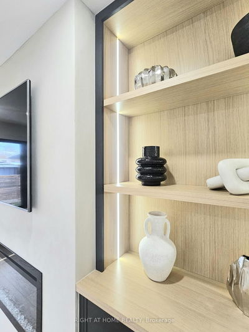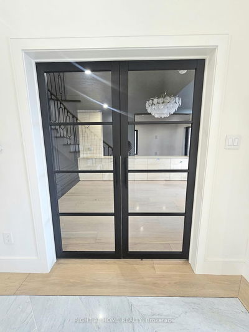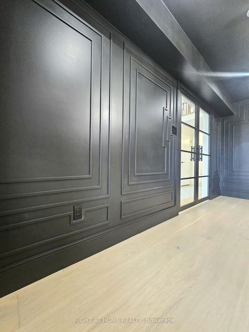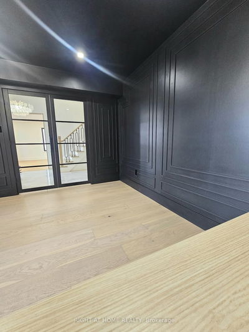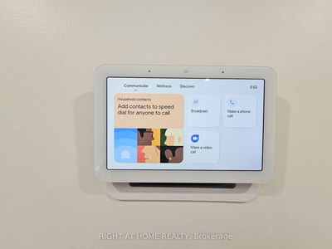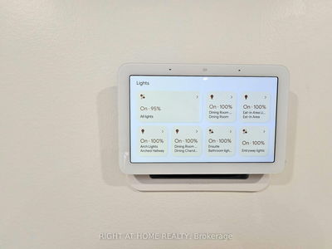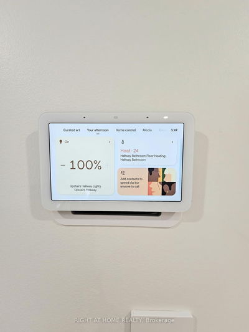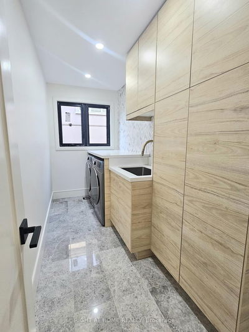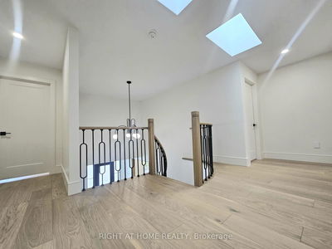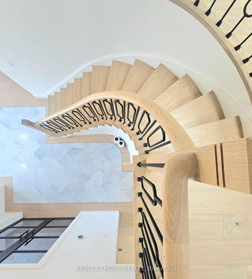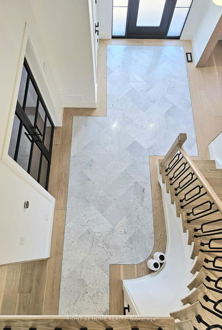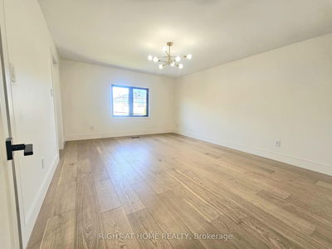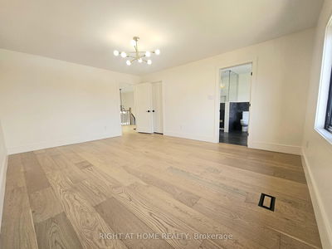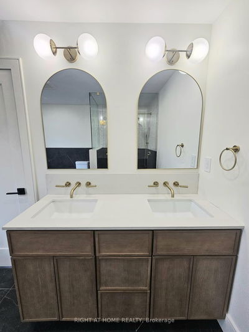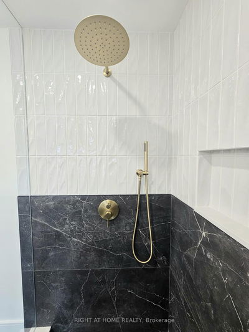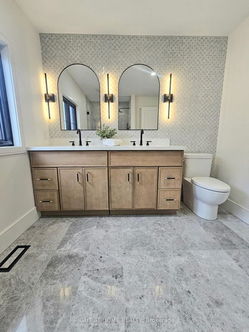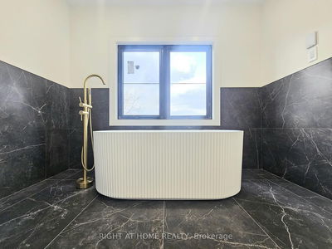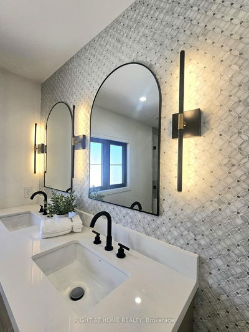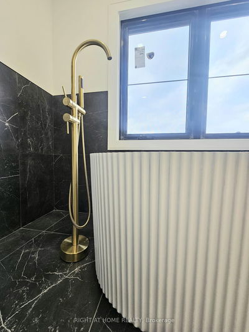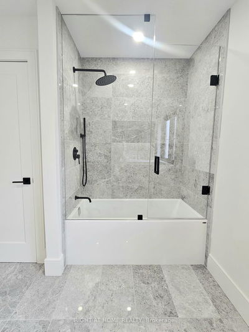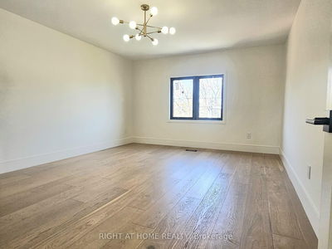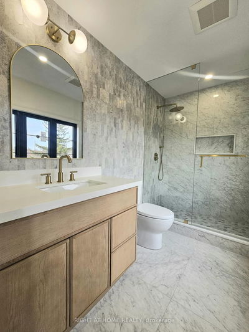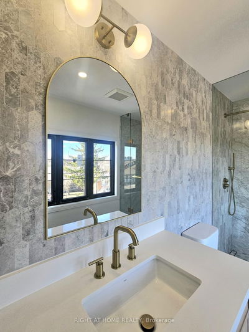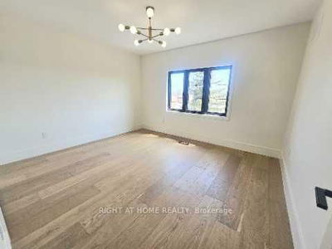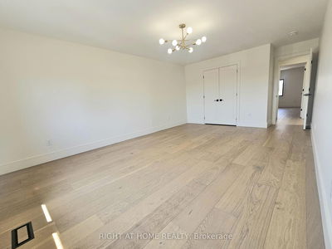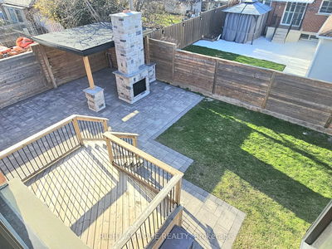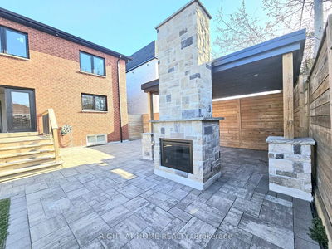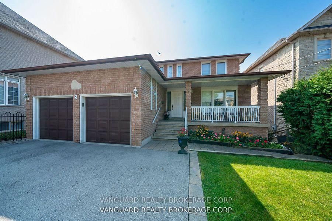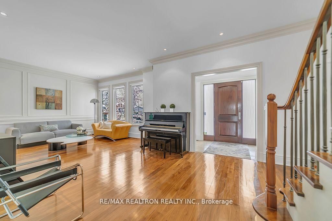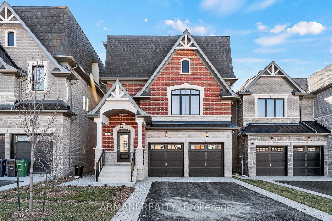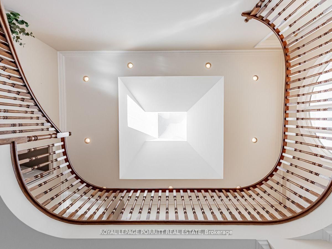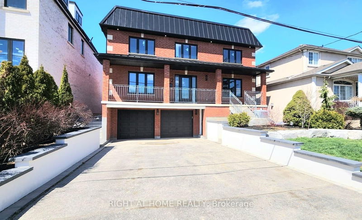

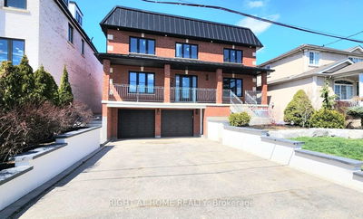
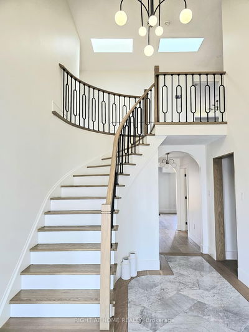
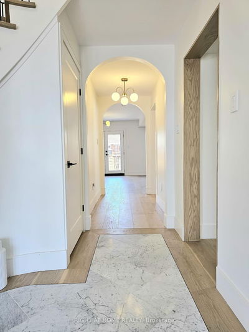
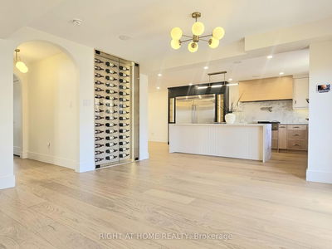

Ken Matsumoto
Sales Representative
A highly successful and experienced real estate agent, Ken has been serving clients in the Greater Toronto Area for almost two decades.
32 Omagh Avenue, Humberlea-Pelmo Park W5 M9M 1E7
Price
$2,367,000
Bedrooms
4 Beds
Bathrooms
6 Baths
Size
3000-3500 sqft
Year Built
31-50
Property Type
House
Property Taxes
$6037
Description
Welcome to 32 Omagh Avenue! This custom built executive home proudly offers 3500 sq ft., above grade, of newly (2025) renovated spaces. Not yet lived in, be the first to call this designer renovated space home. This property offers B/I speakers on the main level, all smart voice activated light switches, Google Nest thermostat, Google Nest security cameras, and Google Nest doorbell, all easily viewable and controlled via Google Home Hub control panels located one on each level. All new windows on main and second levels, walk-in pantry, custom white oak kitchen with new high end Electrolux appliances including built-in oven/microwave, gas range top, and side by side fridge/freezer. The kitchen is complimented by luxury leather finish counter tops and backsplash, under cabinet ambiance lighting, and a large island perfect for entertaining. Built-in cabinetry in the Family room w/ ambiance lighting, and much more! As you walk into the front foyer, you'll be greeted by soaring ceilings, skylights, oak staircase, and natural marble tile floors framed by designer inlay and white oak hardwood which continues throughout the main level. Walk onto the rear deck from the eat-in kitchen area to find a beautifully landscaped yard including a cabana and a stone wood burning fireplace. Never run out of gas while enjoying your patio or hosting in your yard with the provided natural gas BBQ hookup. The main level powder room and 2nd level bathrooms offer marble and porcelain tile throughout. All 2nd level bathrooms are equipped w/ smart heated floors. In the basement you will find 2x recently renovated 1 bedroom apartments, each paying $1800/month, with a shared laundry room. Both tenants are willing to stay or vacate with notice. Live in this gorgeous luxury home and have your tenants pay part ($3600) of your mortgage! Conveniently located near highways 401 and 400, shopping, parks, etc. Do not miss this one!
Property Dimensions
All Rooms
Dimensions
0' × 0'
Features
Dimensions
0' × 0'
Features
Dimensions
0' × 0'
Features
Dimensions
0' × 0'
Features
Dimensions
0' × 0'
Features
Dimensions
0' × 0'
Features
Dimensions
0' × 0'
Features
Dimensions
0' × 0'
Features
Dimensions
0' × 0'
Features
Dimensions
0' × 0'
Features
Dimensions
0' × 0'
Features
Dimensions
0' × 0'
Features
Have questions about this property?
Contact MeSale history for
Sign in to view property history
The Property Location
Calculate Your Monthly Mortgage Payments
Total Monthly Payment
$9,507 / month
Down Payment Percentage
20.00%
Mortgage Amount (Principal)
$1,893,600
Total Interest Payments
$1,167,520
Total Payment (Principal + Interest)
$3,061,120
Get An Estimate On Selling Your House
Estimated Net Proceeds
$68,000
Realtor Fees
$25,000
Total Selling Costs
$32,000
Sale Price
$500,000
Mortgage Balance
$400,000
Related Properties

Meet Ken Matsumoto
A highly successful and experienced real estate agent, Ken has been serving clients in the Greater Toronto Area for almost two decades. Born and raised in Toronto, Ken has a passion for helping people find their dream homes and investment properties has been the driving force behind his success. He has a deep understanding of the local real estate market, and his extensive knowledge and experience have earned him a reputation amongst his clients as a trusted and reliable partner when dealing with their real estate needs.

