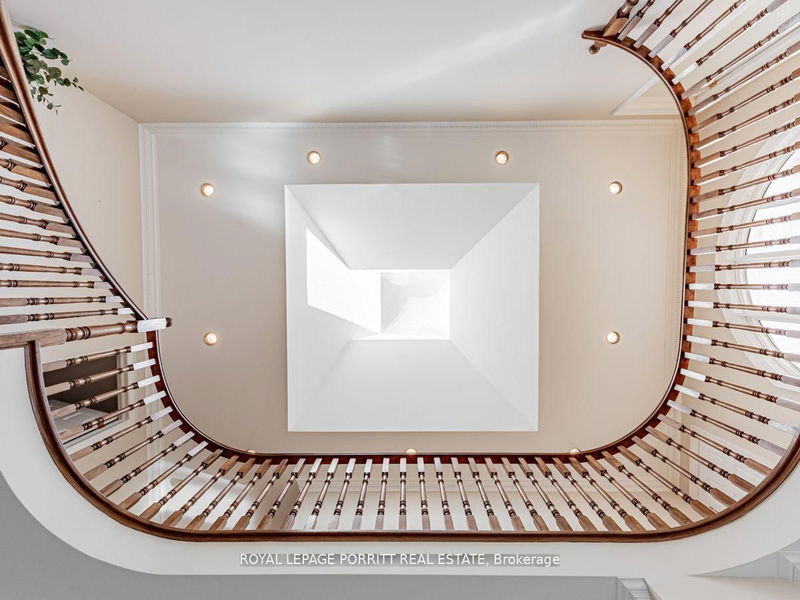

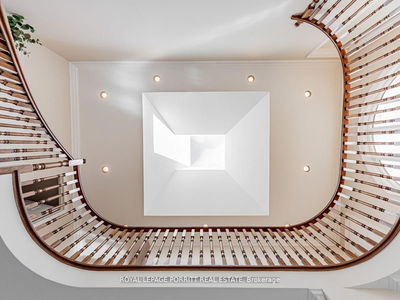
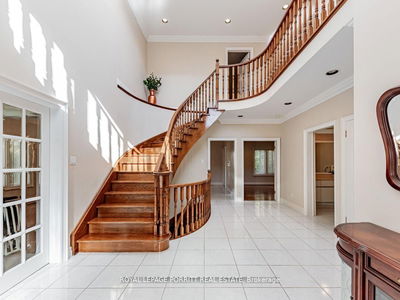
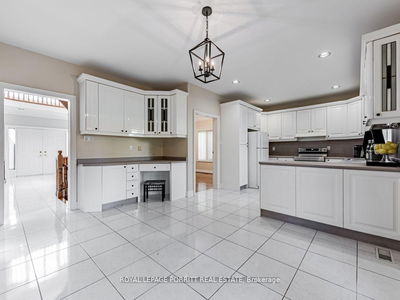
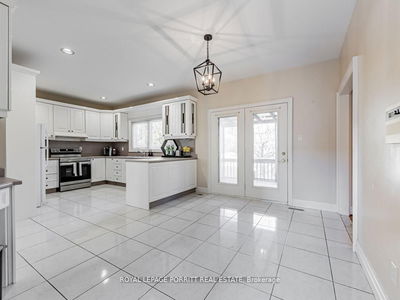

Sales Representative
A highly successful and experienced real estate agent, Ken has been serving clients in the Greater Toronto Area for almost two decades.
Price
$1,848,888
Bedrooms
4 Beds
Bathrooms
5 Baths
Size
3500-5000 sqft
Year Built
31-50
Property Type
House
Property Taxes
$6208.71
Welcome to 8 Lovilla! This custom-built, two-story brick home sits on a private lot. Step inside and be greeted by a grand foyer featuring a sweeping staircase that gracefully connects all levels, from the basement to the top floor. The massive kitchen offers ample space for a home office, dining area, and features a walkout to a covered entertainment deck. Oversized bedrooms, natural light and a massive skylight, complementing the warmth of two gas fireplaces. The luxurious master bedroom with jacuzzi and walk in closet. The spacious layout spans two floors, plus a high-ceiling basement complete with a bedroom, bathroom, and the potential for a second kitchen (plumbing is already installed).A private driveway leads to a 2-car attached garage, offering secure parking and additional storage. Don't miss this opportunity to own 8 Lovilla! Schedule your private showing today
Dimensions
4.29' × 4.11'
Features
hardwood floor, closet
Dimensions
4.57' × 3.56'
Features
3 pc ensuite, hardwood floor, closet
Dimensions
6.88' × 3.66'
Features
6 pc ensuite, walk-in closet(s), b/i vanity
Dimensions
4.57' × 3.45'
Features
hardwood floor, closet
Dimensions
3.1' × 3.55'
Features
skylight, curved stairs, open concept
Dimensions
4.39' × 5.54'
Features
gas fireplace, hardwood floor, crown moulding
Dimensions
5.18' × 3.58'
Features
hardwood floor, french doors
Dimensions
3.43' × 3.81'
Features
Family Size Kitchen
Dimensions
4.39' × 2.92'
Features
W/O To Porch
Dimensions
4.09' × 3.58'
Features
Hardwood Floor
Dimensions
4.01' × 4.88'
Features
Combined w/Rec
Dimensions
6.71' × 7.14'
Features
gas fireplace, french doors, walk-in closet(s)
Dimensions
3.1' × 3.55'
Features
skylight, curved stairs, open concept
Dimensions
6.71' × 7.14'
Features
gas fireplace, french doors, walk-in closet(s)
Dimensions
4.39' × 2.92'
Features
W/O To Porch
Dimensions
5.18' × 3.58'
Features
hardwood floor, french doors
Dimensions
4.09' × 3.58'
Features
Hardwood Floor
Dimensions
3.43' × 3.81'
Features
Family Size Kitchen
Dimensions
6.88' × 3.66'
Features
6 pc ensuite, walk-in closet(s), b/i vanity
Dimensions
4.29' × 4.11'
Features
hardwood floor, closet
Dimensions
4.01' × 4.88'
Features
Combined w/Rec
Dimensions
4.57' × 3.56'
Features
3 pc ensuite, hardwood floor, closet
Dimensions
4.57' × 3.45'
Features
hardwood floor, closet
Dimensions
4.39' × 5.54'
Features
gas fireplace, hardwood floor, crown moulding
Have questions about this property?
Contact MeTotal Monthly Payment
$7,660 / month
Down Payment Percentage
20.00%
Mortgage Amount (Principal)
$1,479,111
Total Interest Payments
$911,962
Total Payment (Principal + Interest)
$2,391,073
Estimated Net Proceeds
$68,000
Realtor Fees
$25,000
Total Selling Costs
$32,000
Sale Price
$500,000
Mortgage Balance
$400,000

A highly successful and experienced real estate agent, Ken has been serving clients in the Greater Toronto Area for almost two decades. Born and raised in Toronto, Ken has a passion for helping people find their dream homes and investment properties has been the driving force behind his success. He has a deep understanding of the local real estate market, and his extensive knowledge and experience have earned him a reputation amongst his clients as a trusted and reliable partner when dealing with their real estate needs.