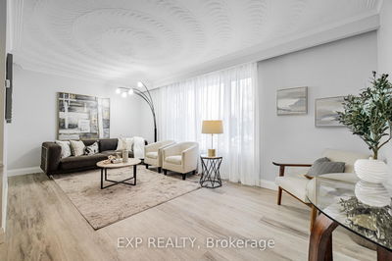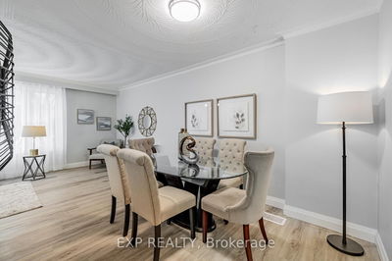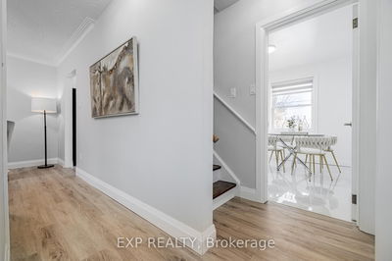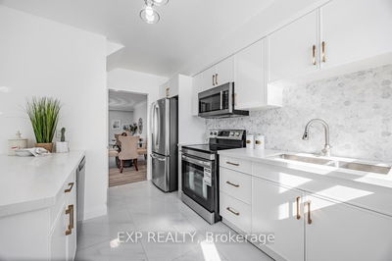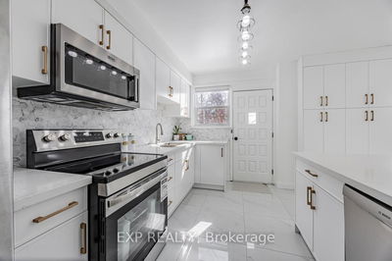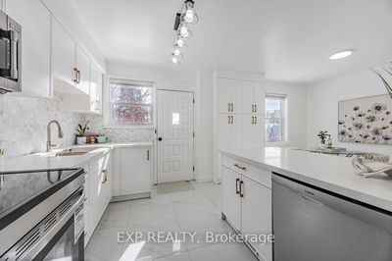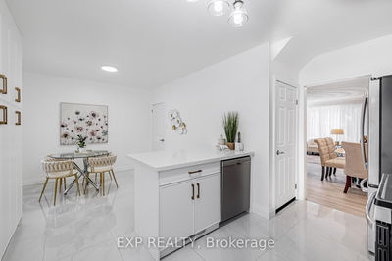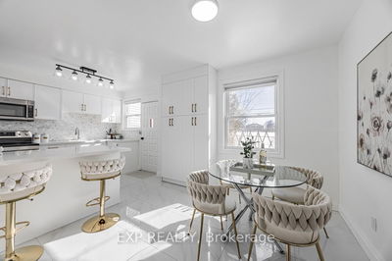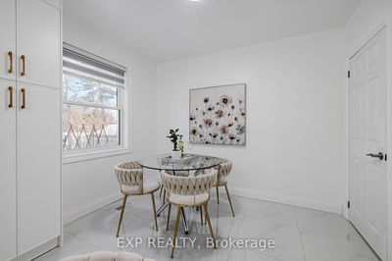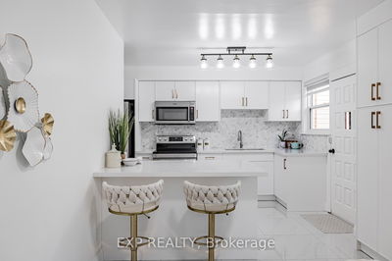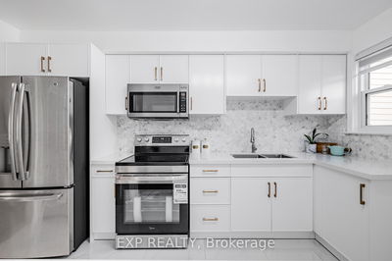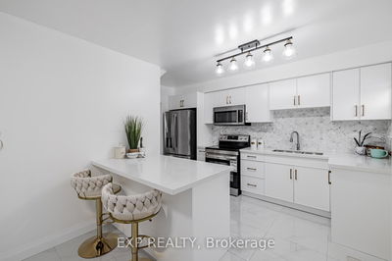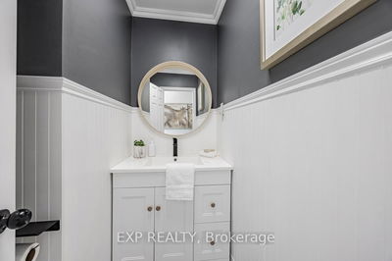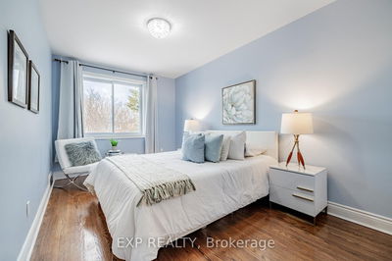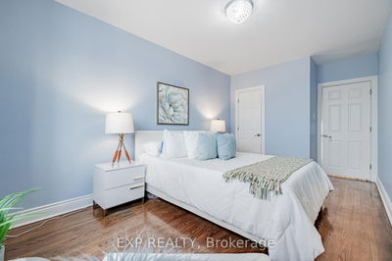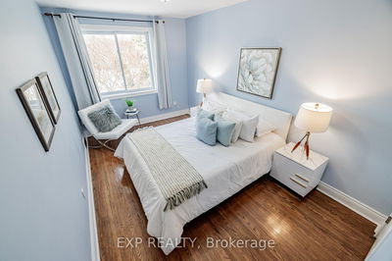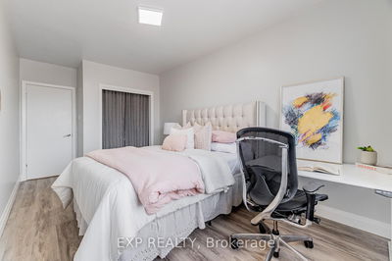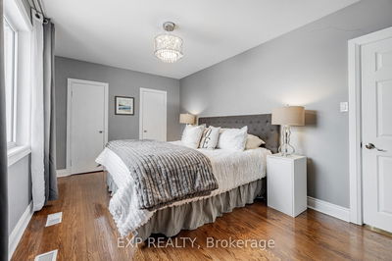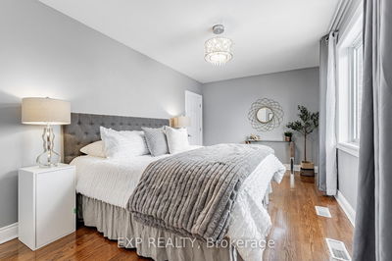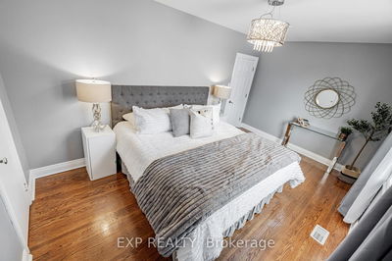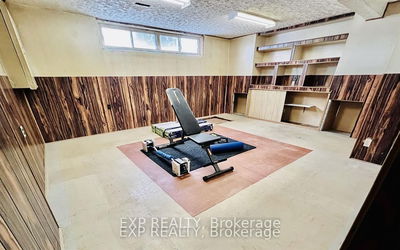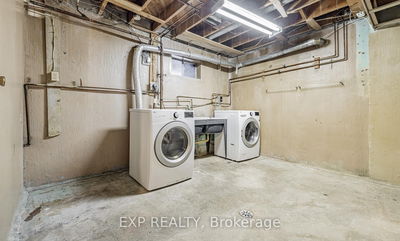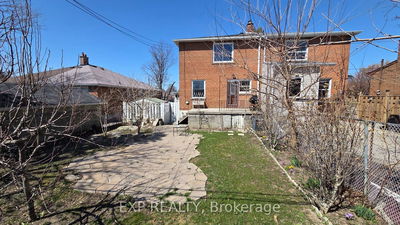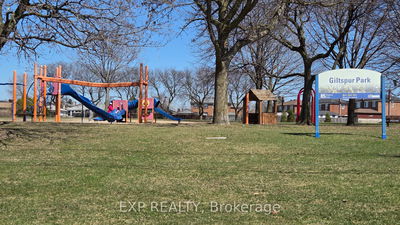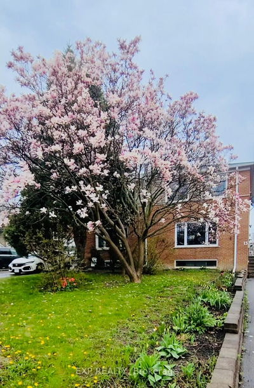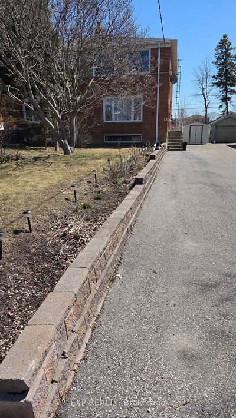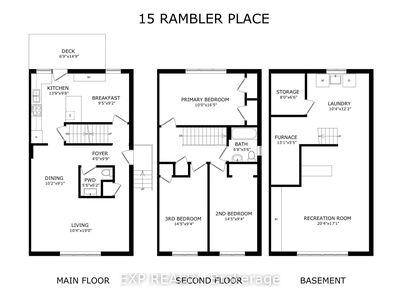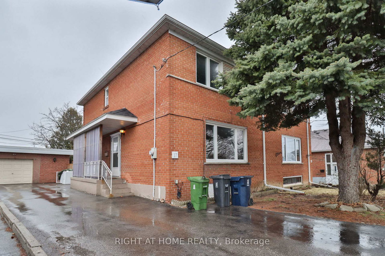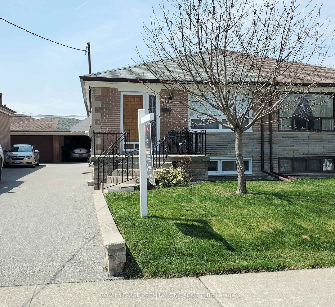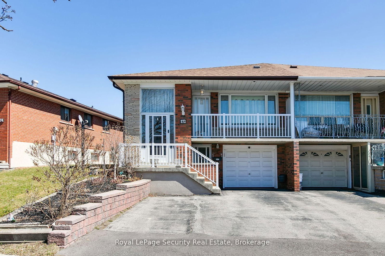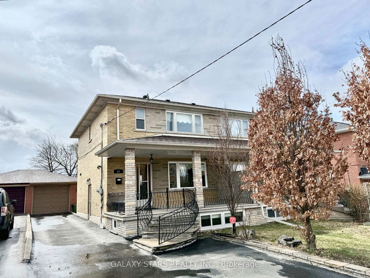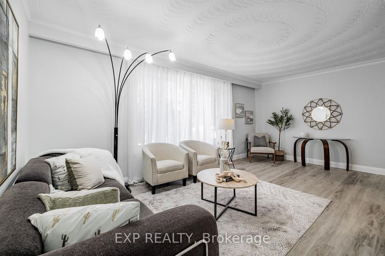

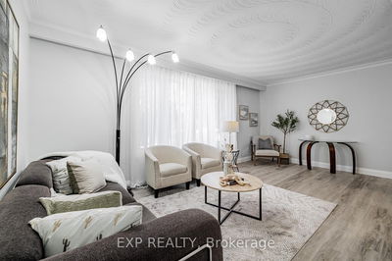
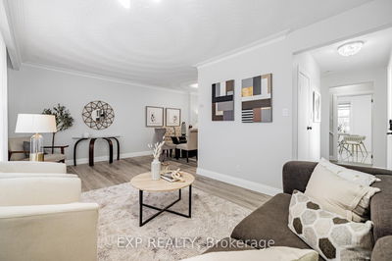
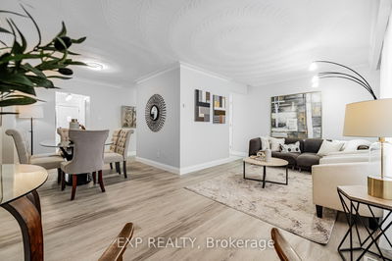
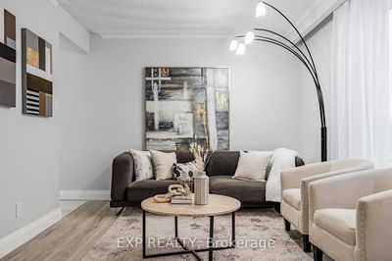

Ken Matsumoto
Sales Representative
A highly successful and experienced real estate agent, Ken has been serving clients in the Greater Toronto Area for almost two decades.
15 Rambler Place, Glenfield-Jane Heights M3L 1N6
Price
$900,000
Bedrooms
3 Beds
Bathrooms
2 Baths
Size
1100-1500 sqft
Year Built
51-99
Property Type
House
Property Taxes
$3540.68
Description
Nestled On A Quiet, Private Cul-De-Sac, This Beautifully Updated Home Is Perfectly Situated In A Prime, Family-Friendly Community. Enjoy Your Private Backyard Oasis That Backs Onto A Park! No Direct Neighbours Behind. The Home Features A 2024 Kitchen Refresh With Premium Slim-Shaker Cabinets, Quartz Countertops, Marble Backsplash, Additional Side Pantry, Stainless Steel Appliances, A Chefs Island, And A Cozy Breakfast Nook. Driveway Accommodates Up To 5 Cars For Ample Parking. Spacious Living and Dining Rooms And Generously Sized Bedrooms. Recent Updates Include A 2023 Full Roof Replacement! This Home Offers Unbeatable Accessibility, Just A 6-Min Walk To The Public Library And TTC, 10-Min Walk To A Plaza With A Supermarket and Gas Station, 7-Min Bus Ride To Subway Station. Close To Golf Course, York University, Humber River Hospital, Yorkdale Mall, 400 and 401. Enjoy The Perfect Blend of Urban Convenience and Suburban Charm, Dont Miss Out On A Rare Opportunity To Own This Exceptional Property!
Property Dimensions
Main Level
Dining Room
Dimensions
3.1' × 2.77'
Features
Foyer
Dimensions
1.22' × 2.97'
Features
Kitchen
Dimensions
4.11' × 2.95'
Features
Living Room
Dimensions
3.15' × 5.79'
Features
Basement Level
Recreation
Dimensions
6.2' × 5.21'
Features
Laundry
Dimensions
3.15' × 3.71'
Features
Second Level
Primary Bedroom
Dimensions
3.05' × 5'
Features
Bedroom 3
Dimensions
4.39' × 2.84'
Features
Bedroom 2
Dimensions
4.39' × 2.84'
Features
Bathroom
Dimensions
2.03' × 1.68'
Features
All Rooms
Recreation
Dimensions
6.2' × 5.21'
Features
Foyer
Dimensions
1.22' × 2.97'
Features
Laundry
Dimensions
3.15' × 3.71'
Features
Living Room
Dimensions
3.15' × 5.79'
Features
Dining Room
Dimensions
3.1' × 2.77'
Features
Kitchen
Dimensions
4.11' × 2.95'
Features
Primary Bedroom
Dimensions
3.05' × 5'
Features
Bedroom 3
Dimensions
4.39' × 2.84'
Features
Bedroom 2
Dimensions
4.39' × 2.84'
Features
Bathroom
Dimensions
2.03' × 1.68'
Features
Have questions about this property?
Contact MeSale history for
Sign in to view property history
The Property Location
Calculate Your Monthly Mortgage Payments
Total Monthly Payment
$4,029 / month
Down Payment Percentage
20.00%
Mortgage Amount (Principal)
$720,000
Total Interest Payments
$443,924
Total Payment (Principal + Interest)
$1,163,924
Get An Estimate On Selling Your House
Estimated Net Proceeds
$68,000
Realtor Fees
$25,000
Total Selling Costs
$32,000
Sale Price
$500,000
Mortgage Balance
$400,000
Related Properties

Meet Ken Matsumoto
A highly successful and experienced real estate agent, Ken has been serving clients in the Greater Toronto Area for almost two decades. Born and raised in Toronto, Ken has a passion for helping people find their dream homes and investment properties has been the driving force behind his success. He has a deep understanding of the local real estate market, and his extensive knowledge and experience have earned him a reputation amongst his clients as a trusted and reliable partner when dealing with their real estate needs.

