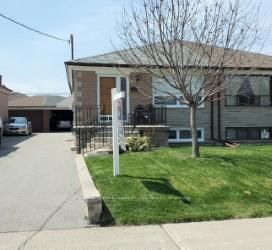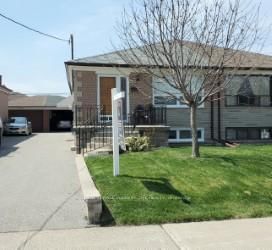






Sales Representative
A highly successful and experienced real estate agent, Ken has been serving clients in the Greater Toronto Area for almost two decades.
Price
$949,900
Bedrooms
3 Beds
Bathrooms
2 Baths
Size
700-1100 sqft
Year Built
Not listed
Property Type
House
Property Taxes
$3598
Welcome TO 92 Magellan Drive! Well maintained semi-detached bungalow situated in prime Jane Heights neighborhood. This clean & lovely bungalow features 3 bedrooms and 2 baths with a fully finished lower level providing additional living space with a 2nd kitchen and separate side entrance. Perfect for creating a separate in-law suite for additional family living. Additional features include hardwood flooring and crown Moulding on the main level. The exterior of the home provides an oversized single car garage at the rear and ample driveway parking for family & guests. Ideally situated in close proximity to Parks, Schools, Humber River Hospital, Shopping and easy access to Hwy 400/401. Your opportunity awaits in Jane Heights!
Dimensions
3.91' × 2.54'
Features
tile floor, eat-in kitchen, backsplash
Dimensions
6.35' × 3.25'
Features
hardwood floor, crown moulding, combined w/living
Dimensions
3.27' × 2.69'
Features
hardwood floor, crown moulding, window
Dimensions
3.91' × 2.54'
Features
tile floor, combined w/kitchen
Dimensions
3.4' × 3.15'
Features
hardwood floor, crown moulding, window
Dimensions
4.09' × 2.87'
Features
hardwood floor, crown moulding, closet
Dimensions
6.35' × 3.25'
Features
hardwood floor, large window, combined w/dining
Dimensions
4.44' × 3.12'
Features
tile floor, family size kitchen
Dimensions
6.24' × 5.89'
Features
tile floor, open concept
Dimensions
3.91' × 2.54'
Features
tile floor, combined w/kitchen
Dimensions
6.24' × 5.89'
Features
tile floor, open concept
Dimensions
6.35' × 3.25'
Features
hardwood floor, large window, combined w/dining
Dimensions
6.35' × 3.25'
Features
hardwood floor, crown moulding, combined w/living
Dimensions
3.91' × 2.54'
Features
tile floor, eat-in kitchen, backsplash
Dimensions
4.44' × 3.12'
Features
tile floor, family size kitchen
Dimensions
4.09' × 2.87'
Features
hardwood floor, crown moulding, closet
Dimensions
3.27' × 2.69'
Features
hardwood floor, crown moulding, window
Dimensions
3.4' × 3.15'
Features
hardwood floor, crown moulding, window
Have questions about this property?
Contact MeTotal Monthly Payment
$4,213 / month
Down Payment Percentage
20.00%
Mortgage Amount (Principal)
$759,920
Total Interest Payments
$468,537
Total Payment (Principal + Interest)
$1,228,457
Estimated Net Proceeds
$68,000
Realtor Fees
$25,000
Total Selling Costs
$32,000
Sale Price
$500,000
Mortgage Balance
$400,000

A highly successful and experienced real estate agent, Ken has been serving clients in the Greater Toronto Area for almost two decades. Born and raised in Toronto, Ken has a passion for helping people find their dream homes and investment properties has been the driving force behind his success. He has a deep understanding of the local real estate market, and his extensive knowledge and experience have earned him a reputation amongst his clients as a trusted and reliable partner when dealing with their real estate needs.