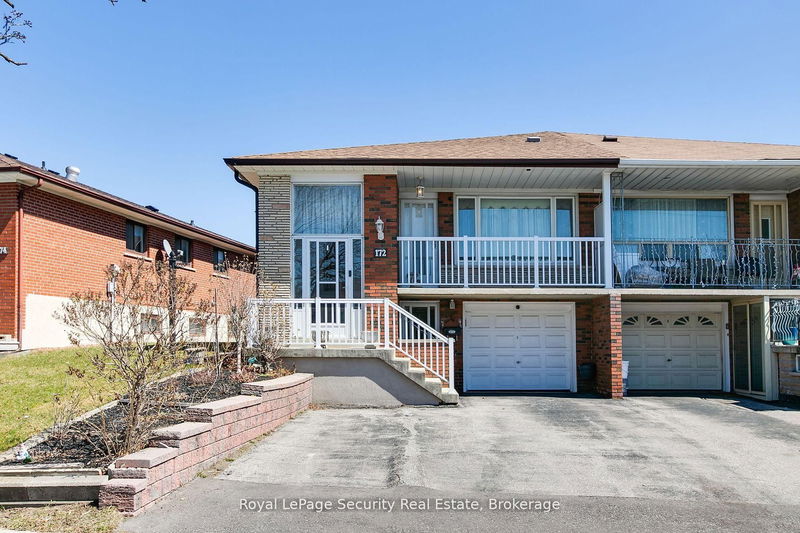

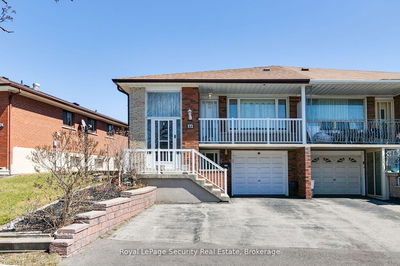
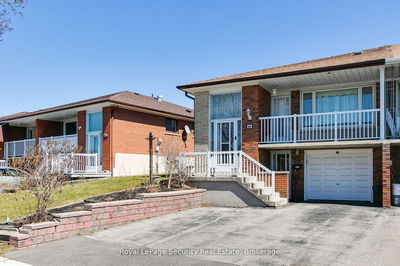
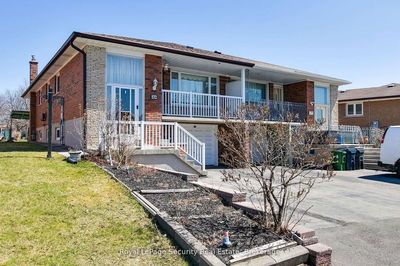
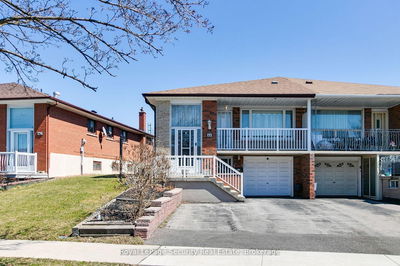

Sales Representative
A highly successful and experienced real estate agent, Ken has been serving clients in the Greater Toronto Area for almost two decades.
Price
$949,900
Bedrooms
3 Beds
Bathrooms
2 Baths
Size
1100-1500 sqft
Year Built
Not listed
Property Type
House
Property Taxes
$3397.62
Charming 3-Bedroom Raised Bungalow on Firgrove Crescent, Toronto. This beautifully maintained 3-bedroom residence on the desirable Firgrove Crescent offers a perfect blend of comfort and style. Enjoy an inviting open-concept living and dining area, perfect for family gatherings and entertaining guests. The well-appointed eat-in kitchen features ample cabinetry and a cozy breakfast nook. Three generous bedrooms provide peaceful retreats, with large windows that fill each room with natural light. Step outside to a beautifully landscaped yard, backing on to a park ideal for summer barbecues and relaxing evenings. Nestled in a friendly neighborhood, you'll have easy access to parks, schools, shopping, and public transit. This home is a true gem, combining modern amenities with a warm, welcoming atmosphere. Don't miss the opportunity to make this your new home in Toronto!
Dimensions
4.47' × 3.58'
Features
hardwood floor, open concept
Dimensions
3.71' × 2.95'
Features
hardwood floor, closet
Dimensions
3.1' × 2.69'
Features
hardwood floor, closet
Dimensions
2.69' × 2.11'
Features
ceramic floor, eat-in kitchen
Dimensions
4.6' × 3'
Features
hardwood floor, closet
Dimensions
3.07' × 3'
Features
hardwood floor, open concept
Dimensions
6.27' × 3.89'
Features
gas fireplace, ceramic floor
Dimensions
7.06' × 2.82'
Features
Ceramic Floor
Dimensions
5.74' × 3.53'
Features
Ceramic Floor
Dimensions
6.27' × 3.89'
Features
gas fireplace, ceramic floor
Dimensions
7.06' × 2.82'
Features
Ceramic Floor
Dimensions
4.47' × 3.58'
Features
hardwood floor, open concept
Dimensions
3.07' × 3'
Features
hardwood floor, open concept
Dimensions
2.69' × 2.11'
Features
ceramic floor, eat-in kitchen
Dimensions
5.74' × 3.53'
Features
Ceramic Floor
Dimensions
4.6' × 3'
Features
hardwood floor, closet
Dimensions
3.71' × 2.95'
Features
hardwood floor, closet
Dimensions
3.1' × 2.69'
Features
hardwood floor, closet
Have questions about this property?
Contact MeTotal Monthly Payment
$4,196 / month
Down Payment Percentage
20.00%
Mortgage Amount (Principal)
$759,920
Total Interest Payments
$468,537
Total Payment (Principal + Interest)
$1,228,457
Estimated Net Proceeds
$68,000
Realtor Fees
$25,000
Total Selling Costs
$32,000
Sale Price
$500,000
Mortgage Balance
$400,000

A highly successful and experienced real estate agent, Ken has been serving clients in the Greater Toronto Area for almost two decades. Born and raised in Toronto, Ken has a passion for helping people find their dream homes and investment properties has been the driving force behind his success. He has a deep understanding of the local real estate market, and his extensive knowledge and experience have earned him a reputation amongst his clients as a trusted and reliable partner when dealing with their real estate needs.