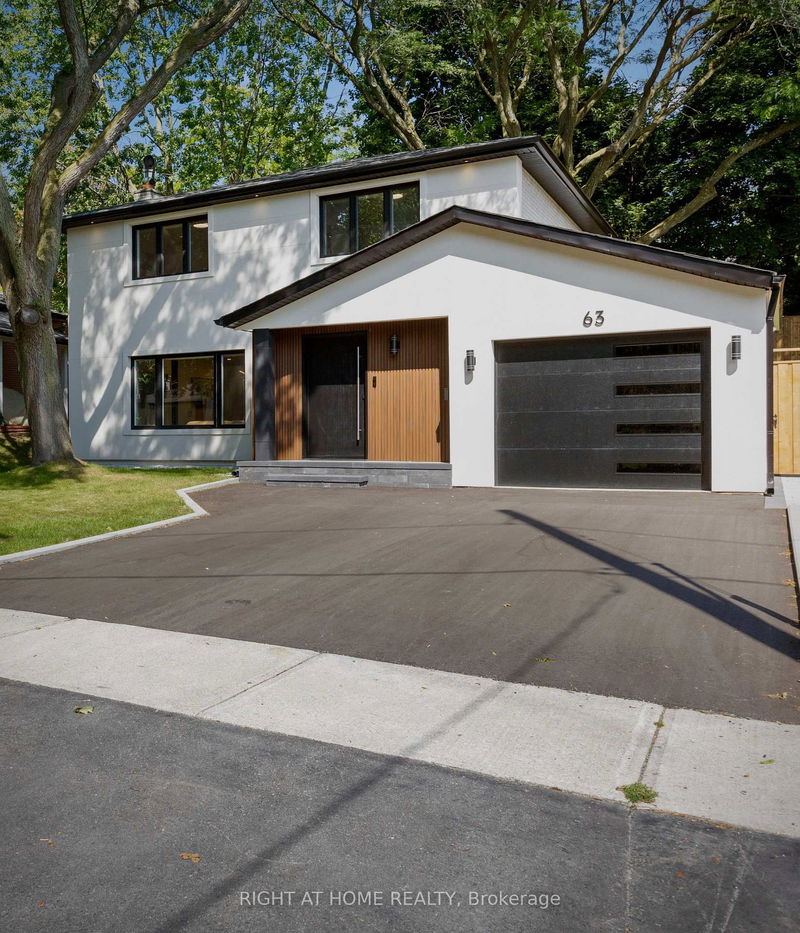

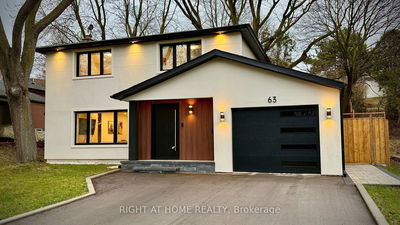
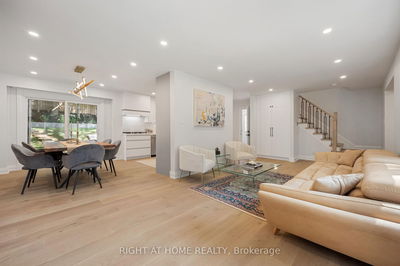
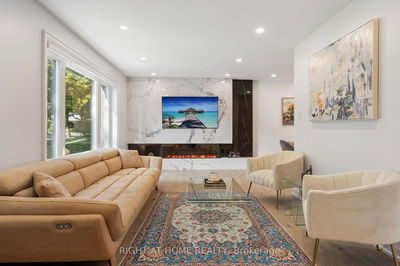
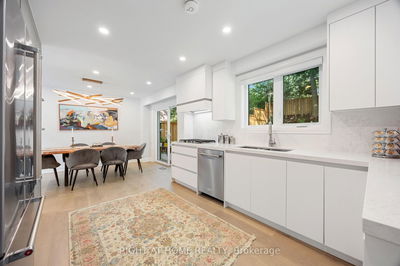

Sales Representative
A highly successful and experienced real estate agent, Ken has been serving clients in the Greater Toronto Area for almost two decades.
Price
$1,980,000
Bedrooms
3 Beds
Bathrooms
4 Baths
Size
1100-1500 sqft
Year Built
51-99
Property Type
House
Property Taxes
$7193.8
This Elegant Detached In The Prestige Don Valley Village, 2-Storey House Features 3 + 1 Bedrooms Fully Renovated and Modernized Top To Bottom With High-End Materials (With Permits), Seperate Legal Unit In Basement, New Kitchen With Stainless Steel Kitchen Appliances On the Main And Basement, Heatpump Furnace, New AC, New Wiring in the Bsmt, 200 AMPS Electrical Panel With ESA Certificate, EV Charger Enabeled, Custom Fiberglass Entry Door, New Insulation For All Walls In Basement and Attic, Baseboard and Casing Trims, Interior Doors, Garage Door, Garage Door Opener, New Asphalt In The Driveway, New Gutter and Downspout, Fully Landscaped, Smooth Ceilings With LED Pot Lights, Freshly Painted Interior, Roof 2021, Mins To Hwy 401, TTC Subway, Go Station, Fairview Mall, And Major Highways
Dimensions
2.6' × 2.5'
Features
tile floor, 4 pc ensuite
Dimensions
2.5' × 1.6'
Features
tile floor, 4 pc bath
Dimensions
4.1' × 3.5'
Features
Hardwood Floor
Dimensions
3.2' × 2.6'
Features
Hardwood Floor
Dimensions
4.8' × 3.2'
Features
Hardwood Floor
Dimensions
2' × 2.8'
Features
Vinyl Floor
Dimensions
6.5' × 2.8'
Features
Vinyl Floor
Dimensions
3.7' × 2.9'
Features
Vinyl Floor
Dimensions
2.9' × 2'
Features
tile floor, 3 pc bath
Dimensions
3.5' × 2.9'
Features
hardwood floor, french doors, w/o to patio
Dimensions
7.5' × 3.3'
Features
hardwood floor, large window, electric fireplace
Dimensions
1.8' × 1.6'
Features
tile floor, 2 pc bath
Dimensions
4.5' × 3.3'
Features
hardwood floor, stainless steel appl, pot lights
Dimensions
6.5' × 2.8'
Features
Vinyl Floor
Dimensions
7.5' × 3.3'
Features
hardwood floor, large window, electric fireplace
Dimensions
3.5' × 2.9'
Features
hardwood floor, french doors, w/o to patio
Dimensions
2' × 2.8'
Features
Vinyl Floor
Dimensions
4.5' × 3.3'
Features
hardwood floor, stainless steel appl, pot lights
Dimensions
3.7' × 2.9'
Features
Vinyl Floor
Dimensions
4.1' × 3.5'
Features
Hardwood Floor
Dimensions
3.2' × 2.6'
Features
Hardwood Floor
Dimensions
4.8' × 3.2'
Features
Hardwood Floor
Dimensions
2.6' × 2.5'
Features
tile floor, 4 pc ensuite
Dimensions
2.5' × 1.6'
Features
tile floor, 4 pc bath
Dimensions
1.8' × 1.6'
Features
tile floor, 2 pc bath
Dimensions
2.9' × 2'
Features
tile floor, 3 pc bath
Have questions about this property?
Contact MeTotal Monthly Payment
$8,213 / month
Down Payment Percentage
20.00%
Mortgage Amount (Principal)
$1,584,000
Total Interest Payments
$976,633
Total Payment (Principal + Interest)
$2,560,633
Estimated Net Proceeds
$68,000
Realtor Fees
$25,000
Total Selling Costs
$32,000
Sale Price
$500,000
Mortgage Balance
$400,000

A highly successful and experienced real estate agent, Ken has been serving clients in the Greater Toronto Area for almost two decades. Born and raised in Toronto, Ken has a passion for helping people find their dream homes and investment properties has been the driving force behind his success. He has a deep understanding of the local real estate market, and his extensive knowledge and experience have earned him a reputation amongst his clients as a trusted and reliable partner when dealing with their real estate needs.