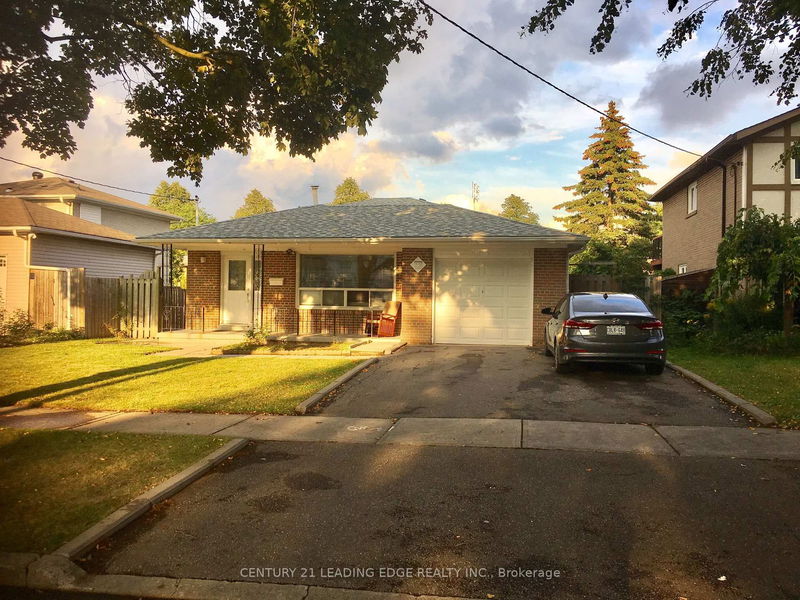

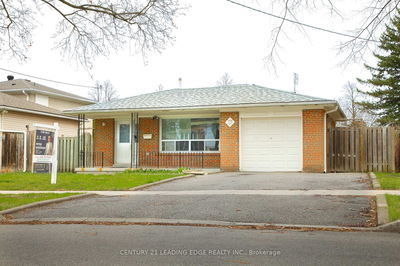
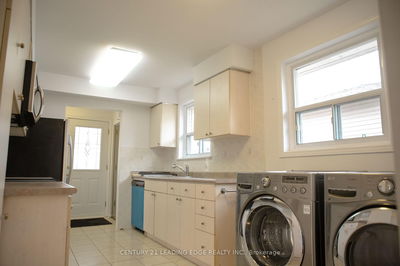
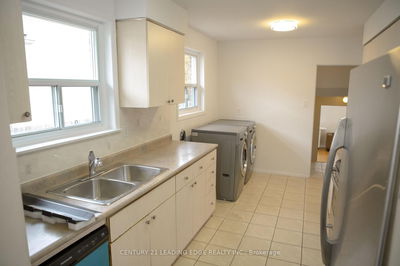
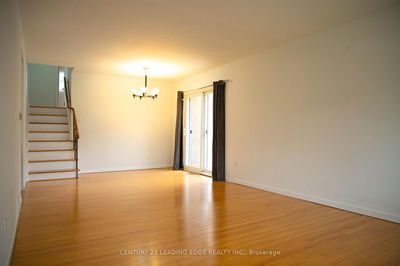

Sales Representative
A highly successful and experienced real estate agent, Ken has been serving clients in the Greater Toronto Area for almost two decades.
Price
$1,489,000
Bedrooms
3 Beds
Bathrooms
2 Baths
Size
1500-2000 sqft
Year Built
Not listed
Property Type
House
Property Taxes
$6373
Welcome to 23 Lesgay Crescent, a delightful home in a prime location just minutes from Sheppard! This property boasts spacious living and dining areas, a kitchen equipped with stainless steel appliances, and three bedrooms on the upper level. The basement features a separate entrance at the back, leading to a self-contained area with its own kitchen, bathroom, bedroom, and laundry. Enjoy easy access to the lush backyard from both the dining room and back kitchen. Situated in a fantastic area, close to North York General Hospital, Sheppard Subway, the 401, shopping, and more. Don't miss the chance to explore this incredible home! EXTRAS Unbeatable location, hardwood flooring throughout, separate entrance to a private space with its own bedroom and kitchen, and two sets of washers and dryers.
Dimensions
3.63' × 4.66'
Features
laminate, window, combined w/living
Dimensions
3.63' × 3.01'
Features
laminate, picture window, combined w/dining
Dimensions
2.59' × 4.56'
Features
ceramic floor, eat-in kitchen, stainless steel appl
Dimensions
3.45' × 7.66'
Features
Broadloom
Dimensions
3.6' × 2.56'
Features
laminate, closet, panelled
Dimensions
7.41' × 3.27'
Features
laminate, w/o to patio, gas fireplace
Dimensions
3.66' × 2.63'
Features
laminate, closet
Dimensions
3.95' × 3.14'
Features
laminate, closet
Dimensions
3.21' × 2.71'
Features
laminate, closet
Dimensions
3.45' × 7.66'
Features
Broadloom
Dimensions
3.63' × 3.01'
Features
laminate, picture window, combined w/dining
Dimensions
3.63' × 4.66'
Features
laminate, window, combined w/living
Dimensions
2.59' × 4.56'
Features
ceramic floor, eat-in kitchen, stainless steel appl
Dimensions
3.95' × 3.14'
Features
laminate, closet
Dimensions
3.6' × 2.56'
Features
laminate, closet, panelled
Dimensions
3.66' × 2.63'
Features
laminate, closet
Dimensions
3.21' × 2.71'
Features
laminate, closet
Dimensions
7.41' × 3.27'
Features
laminate, w/o to patio, gas fireplace
Have questions about this property?
Contact MeTotal Monthly Payment
$6,381 / month
Down Payment Percentage
20.00%
Mortgage Amount (Principal)
$1,191,200
Total Interest Payments
$734,448
Total Payment (Principal + Interest)
$1,925,648
Estimated Net Proceeds
$68,000
Realtor Fees
$25,000
Total Selling Costs
$32,000
Sale Price
$500,000
Mortgage Balance
$400,000

A highly successful and experienced real estate agent, Ken has been serving clients in the Greater Toronto Area for almost two decades. Born and raised in Toronto, Ken has a passion for helping people find their dream homes and investment properties has been the driving force behind his success. He has a deep understanding of the local real estate market, and his extensive knowledge and experience have earned him a reputation amongst his clients as a trusted and reliable partner when dealing with their real estate needs.