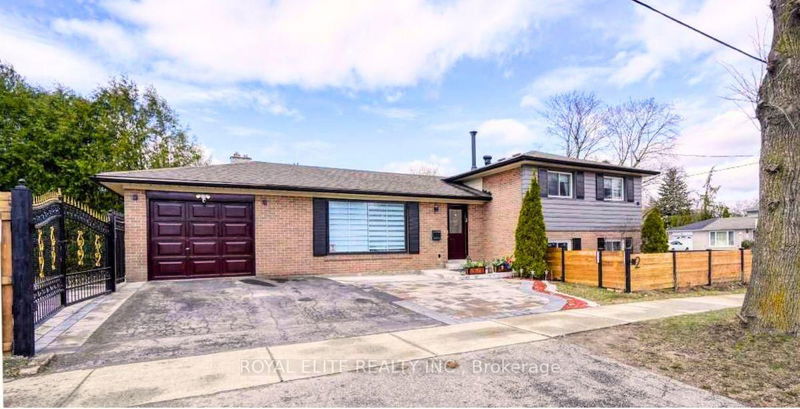

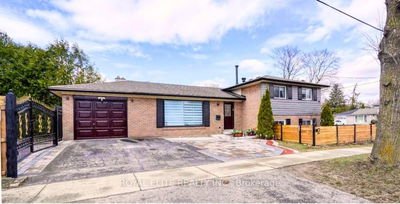
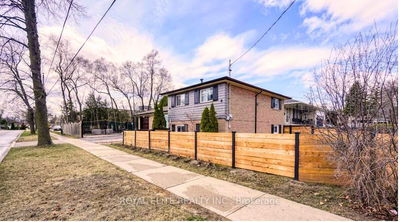
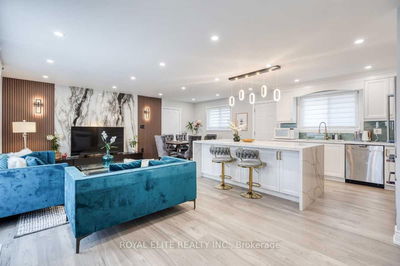
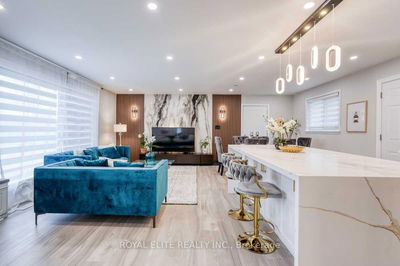

Sales Representative
A highly successful and experienced real estate agent, Ken has been serving clients in the Greater Toronto Area for almost two decades.
Price
$1,378,000
Bedrooms
3 Beds
Bathrooms
2 Baths
Size
1100-1500 sqft
Year Built
Not listed
Property Type
House
Property Taxes
$6178.12
Beautiful And Bright 3+1 Bedroom Detached Nestled On A Quiet, Tree-Lined Street In A Prestigious North York Enclave. This Beautifully Renovated Home Tons of $$$ Spent , Sits On A Rare Wide Oversized Lot, Fully Fenced For Ultimate Privacy And Security. A Stylish Luxury Metal Gate Sets The Tone, Leading To Two Expansive Yards And A Stunning Paved Interlocking Stone Patio Perfect For Summer Entertaining Or Extra Parkings.Step Onto The Charming Front Porch And Be Wowed By Parking For Up To 4 Vehicles. Inside, You'll Find A Sophisticated Interior With Modern Luxury Finishes, Lots Of Elegant Pot Lights, And Gleaming Floors Throughout. The Open-Concept Living And Dining Space Is Filled With Natural Light From A Large Picture Window And Anchored By A Chic Modern Accent Wall.The Chefs Kitchen Is A Showstopper, Boasting A Spacious Granite Island Ideal For Cooking, Hosting, And Everyday Family Life,Spacious Cabinets Space,Top-Of-The-Line Modern Stainless Steels Appliances. The Finished Functional Basement Offers A Cozy Bedroom And A Stylish 3-Piece Bath Perfect For Guests, in-laws, Or Extra Living Space.Enjoy Peace Of Mind On This Low-Traffic Crescent, Friendly Neiborhood While Being Minutes From Everything: Top-Rated Schools (Public, Catholic, French immersion), Highways 401/404/DVP, Leslie Subway Station,Groceries,Super Markets,Fairview Mall, Restaurants,Hospital And Nymark Plaza Just Steps Away. Showing With Confidence.Don't Miss This Rare Gem In Prime North York.
Dimensions
16.4' × 5.4'
Features
laminate, above grade window
Dimensions
8.2' × 2.7'
Features
laminate, above grade window
Dimensions
15.41' × 9.21'
Features
laminate, large closet, window
Dimensions
10.46' × 10.2'
Features
laminate, double closet, window
Dimensions
9.31' × 8.1'
Features
laminate, closet, window
Dimensions
9.77' × 9.71'
Features
w/o to garage, laminate, picture window
Dimensions
12.69' × 9.12'
Features
granite counters, laminate, w/o to yard
Dimensions
17.42' × 10.59'
Features
large window, laminate, east view
Dimensions
16.4' × 5.4'
Features
laminate, above grade window
Dimensions
17.42' × 10.59'
Features
large window, laminate, east view
Dimensions
9.77' × 9.71'
Features
w/o to garage, laminate, picture window
Dimensions
12.69' × 9.12'
Features
granite counters, laminate, w/o to yard
Dimensions
15.41' × 9.21'
Features
laminate, large closet, window
Dimensions
10.46' × 10.2'
Features
laminate, double closet, window
Dimensions
9.31' × 8.1'
Features
laminate, closet, window
Dimensions
8.2' × 2.7'
Features
laminate, above grade window
Have questions about this property?
Contact MeTotal Monthly Payment
$5,966 / month
Down Payment Percentage
20.00%
Mortgage Amount (Principal)
$1,102,400
Total Interest Payments
$679,697
Total Payment (Principal + Interest)
$1,782,097
Estimated Net Proceeds
$68,000
Realtor Fees
$25,000
Total Selling Costs
$32,000
Sale Price
$500,000
Mortgage Balance
$400,000

A highly successful and experienced real estate agent, Ken has been serving clients in the Greater Toronto Area for almost two decades. Born and raised in Toronto, Ken has a passion for helping people find their dream homes and investment properties has been the driving force behind his success. He has a deep understanding of the local real estate market, and his extensive knowledge and experience have earned him a reputation amongst his clients as a trusted and reliable partner when dealing with their real estate needs.