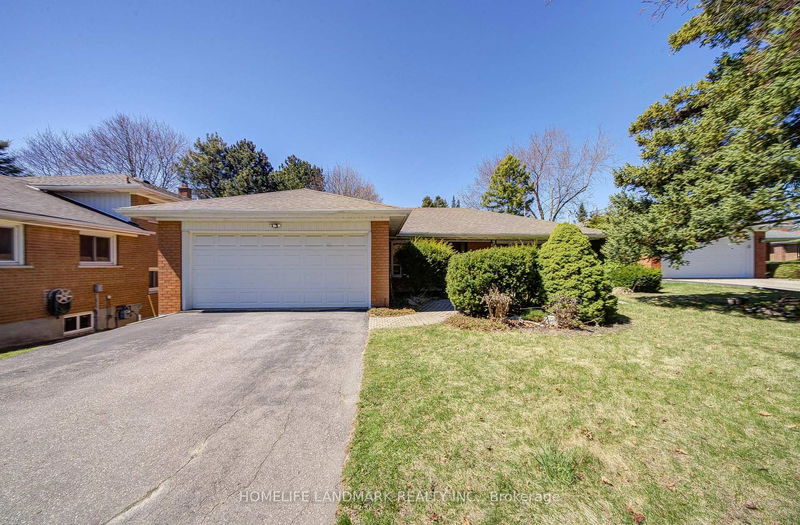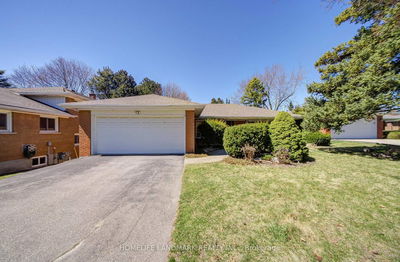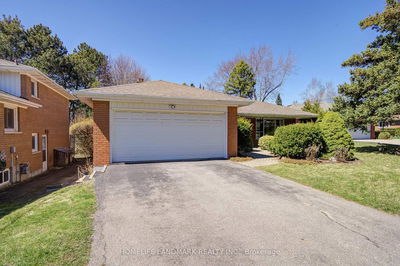






Sales Representative
A highly successful and experienced real estate agent, Ken has been serving clients in the Greater Toronto Area for almost two decades.
Price
$1,499,900
Bedrooms
3 Beds
Bathrooms
2 Baths
Size
1100-1500 sqft
Year Built
51-99
Property Type
House
Property Taxes
$7325
Great Opportunity!!! Well Maintained And Many Upgrades Stunning Bungalow Located In Desirable Don Valley Village Area. Quiet And Friendly Neighborhood. Double Garage Plus 4 Cars Parking On Driveway. Newly Renovated Kitchen With Quartz Counter, Tile Backsplash, Double-Drawer Dishwasher, Unique And Stylish Breakfast Area And Walkout To Backyard. Bedrooms Completely Renovated New Wood Flooring And Custom-Made Barn Doors And The 3rd Bedroom With Built-In Pinewood Staggered Beds And Desk Giving Comfort Space And Enjoyment. L-Shape Open And Combined Living And Dining Room Offers Large Space With Large Windows. Beautifully Finished And Separate Entrance Basement With A Large And Open-Concept Recreation Room Featuring Wet Bar and A Modern Wood Burn Fireplace, 3 Pc Bathroom And The 4th Bedroom That Can Be A Guess Room Or Office. Large, Private And Landscaped Backyard With Cedar Cabana, Swimming Pool And Paved Interlocking Slabs Floor To Entertain All Summer Long. Walk Distance To Subway, Community, Library, Parks/Trails, Fairview Mall, Public School And Secondary School. Minutes To 401, 404/Don Valley Pkwy, North York General Hospital, And IKEA. New Furnace (2024).
Dimensions
3.83' × 3.05'
Features
Hardwood Floor
Dimensions
4.78' × 2.7'
Features
b/i dishwasher, eat-in kitchen
Dimensions
5.22' × 3.71'
Features
combined w/dining, bamboo
Dimensions
3.2' × 2.62'
Features
Hardwood Floor
Dimensions
4.42' × 3.2'
Features
Hardwood Floor
Dimensions
3.44' × 3'
Features
combined w/living, bamboo
Dimensions
11.4' × 6.8'
Features
open concept, fireplace, wet bar
Dimensions
4.05' × 3.6'
Features
double closet, laminate
Dimensions
8' × 2.82'
Features
Dimensions
11.4' × 6.8'
Features
open concept, fireplace, wet bar
Dimensions
8' × 2.82'
Features
Dimensions
5.22' × 3.71'
Features
combined w/dining, bamboo
Dimensions
3.44' × 3'
Features
combined w/living, bamboo
Dimensions
4.78' × 2.7'
Features
b/i dishwasher, eat-in kitchen
Dimensions
4.42' × 3.2'
Features
Hardwood Floor
Dimensions
3.83' × 3.05'
Features
Hardwood Floor
Dimensions
3.2' × 2.62'
Features
Hardwood Floor
Dimensions
4.05' × 3.6'
Features
double closet, laminate
Have questions about this property?
Contact MeTotal Monthly Payment
$6,499 / month
Down Payment Percentage
20.00%
Mortgage Amount (Principal)
$1,199,920
Total Interest Payments
$739,824
Total Payment (Principal + Interest)
$1,939,744
Estimated Net Proceeds
$68,000
Realtor Fees
$25,000
Total Selling Costs
$32,000
Sale Price
$500,000
Mortgage Balance
$400,000

A highly successful and experienced real estate agent, Ken has been serving clients in the Greater Toronto Area for almost two decades. Born and raised in Toronto, Ken has a passion for helping people find their dream homes and investment properties has been the driving force behind his success. He has a deep understanding of the local real estate market, and his extensive knowledge and experience have earned him a reputation amongst his clients as a trusted and reliable partner when dealing with their real estate needs.