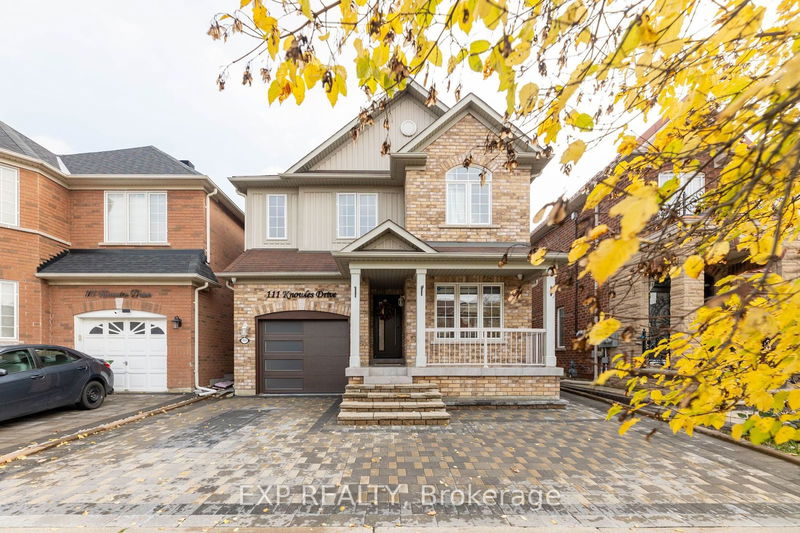

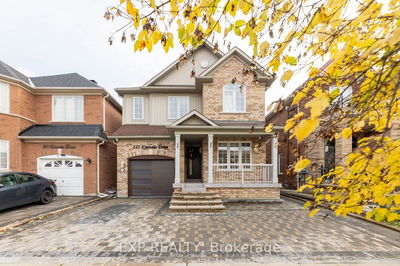
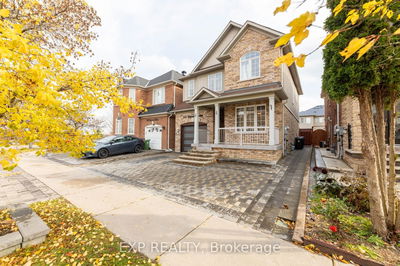
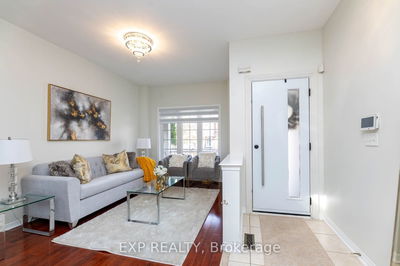
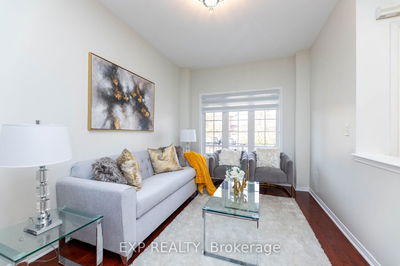

Sales Representative
A highly successful and experienced real estate agent, Ken has been serving clients in the Greater Toronto Area for almost two decades.
Price
$1,179,000
Bedrooms
4 Beds
Bathrooms
3 Baths
Size
Not listed
Year Built
Not listed
Property Type
House
Property Taxes
$3530.69
Welcome Home To Your Beautiful 2-Storey Detached Home Nestled In A Quiet Neighborhood, Overlooking A Clear Green View! This 4 Bedroom & 3 Washroom House, Along With 3 Car Parking, Provides The Experience Of Comfort Living! With Big Windows Throughout the House and Light Color Wall-Paint, This Space Invites You To a Cozy Environment, Allowing For Time To Create Memories With All Loved Ones! Spacious Kitchen, Separate Family Room Overlooking Your Private And Well-Designed Backyard Patio!!! The Backyard Will Transport You, Friends & Family To A Magical Place Where Memories Can Be Made! 4 Amazing Bedrooms Allow For Ample of Living Space, And a Partially Finished Basement, Providing You The Creativity & Freedom To Imagine This Space To Your Liking! Close To Schools, Parks, & Highways, Don't Miss The Chance, Book Your Showing Today!! **EXTRAS** Don't Miss This Opportunity To Make This Your Forever Home!!! Book A Showing & See The Magic Yourself!!!
Dimensions
4.35' × 3.03'
Features
hardwood floor, window
Dimensions
3.05' × 2.75'
Features
ceramic floor, overlooks backyard
Dimensions
4.25' × 3.35'
Features
open concept, hardwood floor, window
Dimensions
3' × 2.35'
Features
w/o to deck, combined w/kitchen, overlooks family
Dimensions
3.3' × 2.9'
Features
hardwood floor, window
Dimensions
4.25' × 2.75'
Features
hardwood floor, window
Dimensions
4.25' × 3.65'
Features
4 pc ensuite, hardwood floor, window
Dimensions
3.8' × 3.05'
Features
hardwood floor, window
Dimensions
3' × 2.35'
Features
w/o to deck, combined w/kitchen, overlooks family
Dimensions
4.35' × 3.03'
Features
hardwood floor, window
Dimensions
3.05' × 2.75'
Features
ceramic floor, overlooks backyard
Dimensions
4.25' × 3.65'
Features
4 pc ensuite, hardwood floor, window
Dimensions
3.3' × 2.9'
Features
hardwood floor, window
Dimensions
4.25' × 2.75'
Features
hardwood floor, window
Dimensions
3.8' × 3.05'
Features
hardwood floor, window
Dimensions
4.25' × 3.35'
Features
open concept, hardwood floor, window
Have questions about this property?
Contact MeTotal Monthly Payment
$5,030 / month
Down Payment Percentage
20.00%
Mortgage Amount (Principal)
$943,200
Total Interest Payments
$581,541
Total Payment (Principal + Interest)
$1,524,741
Estimated Net Proceeds
$68,000
Realtor Fees
$25,000
Total Selling Costs
$32,000
Sale Price
$500,000
Mortgage Balance
$400,000

A highly successful and experienced real estate agent, Ken has been serving clients in the Greater Toronto Area for almost two decades. Born and raised in Toronto, Ken has a passion for helping people find their dream homes and investment properties has been the driving force behind his success. He has a deep understanding of the local real estate market, and his extensive knowledge and experience have earned him a reputation amongst his clients as a trusted and reliable partner when dealing with their real estate needs.