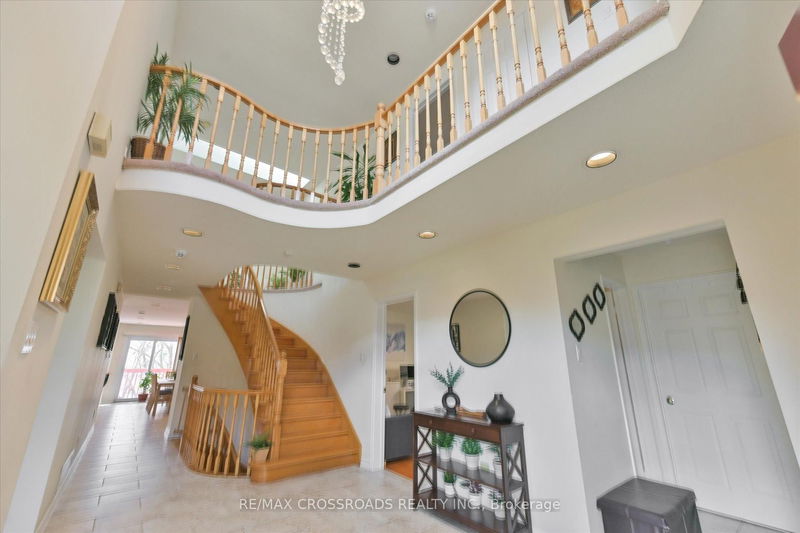

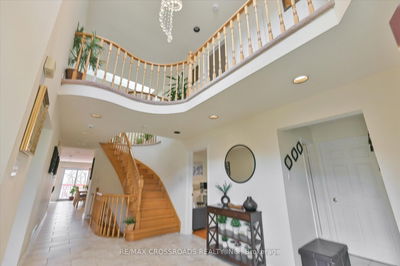
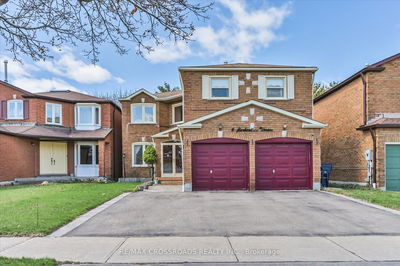
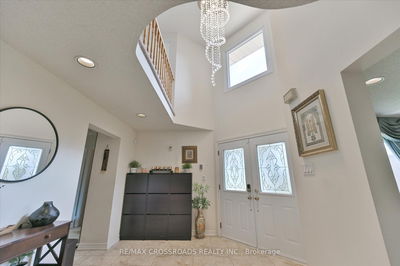
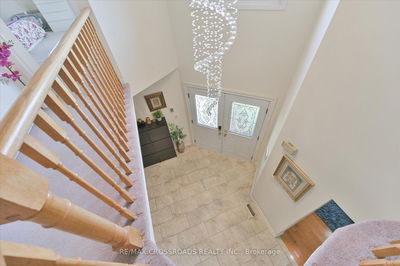

Sales Representative
A highly successful and experienced real estate agent, Ken has been serving clients in the Greater Toronto Area for almost two decades.
Price
$1,650,000
Bedrooms
4 Beds
Bathrooms
5 Baths
Size
3000-3500 sqft
Year Built
Not listed
Property Type
House
Property Taxes
$5986
Absolutely stunning executive home *** almost 5000 SF finished area *** Backing onto ravine *** Walkout basement *** Soaring 2 storey foyer *** Huge room sizes *** Renovated kitchen with quartz counters, pantry and breakfast area overlooking ravine! Primary bedroom with sitting area, luxury ensuite , walk-in closet and makeup area. 2nd primary bedroom with ensuite. 2 Skylights. Finished walkout basement with 2nd kitchen. Fabulous area. Walk to Catholic and public schools, parks. Close to TTC and 401. Immaculate condition - just move in!
Dimensions
5.16' × 3.42'
Features
hardwood floor, pot lights, combined w/dining
Dimensions
6.9' × 3.1'
Features
ceramic floor, open concept, w/o to deck
Dimensions
3.98' × 3.42'
Features
hardwood floor, pot lights, combined w/living
Dimensions
3.42' × 3.42'
Features
hardwood floor, pot lights
Dimensions
3.42' × 3.1'
Features
overlooks ravine, quartz counter, stainless steel appl
Dimensions
6.65' × 3.42'
Features
hardwood floor, pot lights, fireplace
Dimensions
4.8' × 3.4'
Features
Double Closet
Dimensions
4' × 3.4'
Features
closet, broadloom
Dimensions
5.5' × 4'
Features
4 pc ensuite, large closet
Dimensions
6.4' × 5.5'
Features
4 pc ensuite, walk-in closet(s), overlooks ravine
Dimensions
10.3' × 6.5'
Features
wet bar, w/o to ravine
Dimensions
4.8' × 4.2'
Features
broadloom, double closet
Dimensions
6.9' × 3.1'
Features
ceramic floor, open concept, w/o to deck
Dimensions
10.3' × 6.5'
Features
wet bar, w/o to ravine
Dimensions
3.42' × 3.42'
Features
hardwood floor, pot lights
Dimensions
5.16' × 3.42'
Features
hardwood floor, pot lights, combined w/dining
Dimensions
3.98' × 3.42'
Features
hardwood floor, pot lights, combined w/living
Dimensions
3.42' × 3.1'
Features
overlooks ravine, quartz counter, stainless steel appl
Dimensions
6.4' × 5.5'
Features
4 pc ensuite, walk-in closet(s), overlooks ravine
Dimensions
4.8' × 3.4'
Features
Double Closet
Dimensions
4' × 3.4'
Features
closet, broadloom
Dimensions
5.5' × 4'
Features
4 pc ensuite, large closet
Dimensions
6.65' × 3.42'
Features
hardwood floor, pot lights, fireplace
Dimensions
4.8' × 4.2'
Features
broadloom, double closet
Have questions about this property?
Contact MeTotal Monthly Payment
$6,927 / month
Down Payment Percentage
20.00%
Mortgage Amount (Principal)
$1,320,000
Total Interest Payments
$813,861
Total Payment (Principal + Interest)
$2,133,861
Estimated Net Proceeds
$68,000
Realtor Fees
$25,000
Total Selling Costs
$32,000
Sale Price
$500,000
Mortgage Balance
$400,000

A highly successful and experienced real estate agent, Ken has been serving clients in the Greater Toronto Area for almost two decades. Born and raised in Toronto, Ken has a passion for helping people find their dream homes and investment properties has been the driving force behind his success. He has a deep understanding of the local real estate market, and his extensive knowledge and experience have earned him a reputation amongst his clients as a trusted and reliable partner when dealing with their real estate needs.