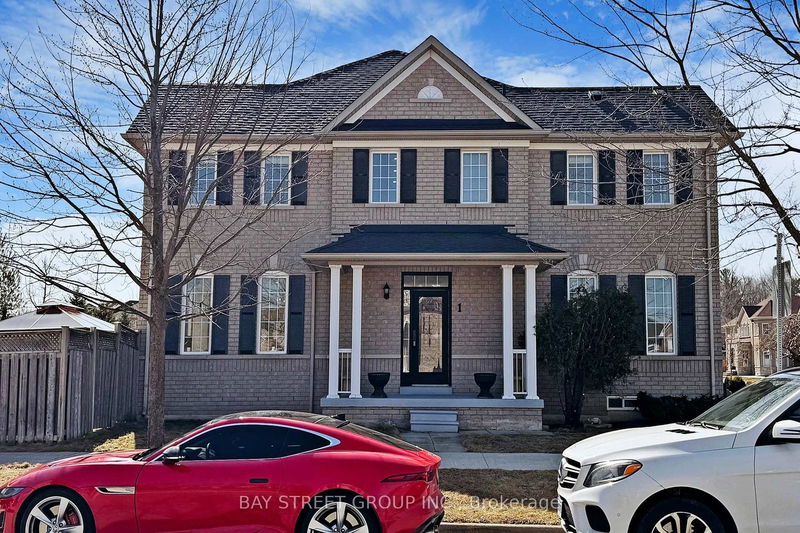

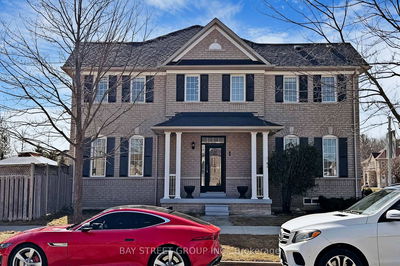
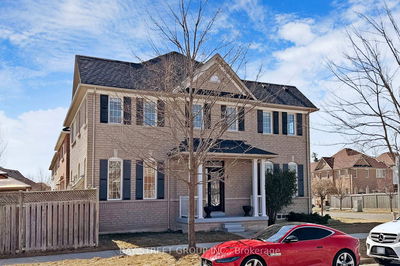
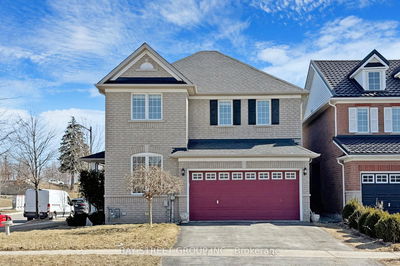
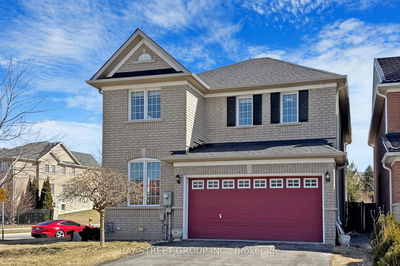

Sales Representative
A highly successful and experienced real estate agent, Ken has been serving clients in the Greater Toronto Area for almost two decades.
Price
$1,450,000
Bedrooms
4 Beds
Bathrooms
4 Baths
Size
2000-2500 sqft
Year Built
Not listed
Property Type
House
Property Taxes
$5286
Premium Corner Lot, Back Onto Golf Club, Double Car Garage, Over $180k Luxuriously Renovated, Open Concept, 9'Ceiling, Hardwood Floor, Eat-In Kitchen Walk Out To Yard Overlooking The Golf Club, 'All Smooth Ceiling & Tons Of Pot Lights In Whole House, All High End Full Size Appliances, Integrated sintered stone island, Samsung smart refrigerator, Sun Filled 2-Way Exposure Family room, enjoy a fully smart home system and hardwood flooring throughout. the primary ensuite boasts heated floors, Primary Br's Oversized Walk-In Closet W/ Custom Closet Organizer & Designed Wall-Mounted Faucets & 5 Pcs Ensuite Bath, Frameless Glass Dr Showers, Selected Top-Mount Sink Vanities 4 Bright & Good Size Bedrooms, second floor laundry includes a washer-dryer combo. All bathroom are handcrafted and custom designed. Professionally Finished Basement With bedroom & 3Pc Bath, offers the potential for a separate entrance. Extras: All Electrical Light Fixtures, New Dishwasher, Fridge, Stove, All in one washer dryer, Garage Door Opener & Remote.
Dimensions
3.05' × 2.44'
Features
stone counters, access to garage, pot lights
Dimensions
4.27' × 3.43'
Features
large window, hardwood floor, overlooks backyard
Dimensions
3.58' × 3.95'
Features
large window, hardwood floor, access to garage
Dimensions
3.83' × 3.7'
Features
Dimensions
3.71' × 3.05'
Features
walk-in closet(s), large window
Dimensions
3.99' × 3.05'
Features
Dimensions
4.78' × 3.7'
Features
5 pc ensuite, large window, walk-in closet(s)
Dimensions
NaN'
Features
Dimensions
NaN'
Features
Dimensions
3.05' × 2.44'
Features
stone counters, access to garage, pot lights
Dimensions
3.58' × 3.95'
Features
large window, hardwood floor, access to garage
Dimensions
4.78' × 3.7'
Features
5 pc ensuite, large window, walk-in closet(s)
Dimensions
3.83' × 3.7'
Features
Dimensions
3.71' × 3.05'
Features
walk-in closet(s), large window
Dimensions
3.99' × 3.05'
Features
Dimensions
4.27' × 3.43'
Features
large window, hardwood floor, overlooks backyard
Have questions about this property?
Contact MeTotal Monthly Payment
$6,150 / month
Down Payment Percentage
20.00%
Mortgage Amount (Principal)
$1,160,000
Total Interest Payments
$715,211
Total Payment (Principal + Interest)
$1,875,211
Estimated Net Proceeds
$68,000
Realtor Fees
$25,000
Total Selling Costs
$32,000
Sale Price
$500,000
Mortgage Balance
$400,000

A highly successful and experienced real estate agent, Ken has been serving clients in the Greater Toronto Area for almost two decades. Born and raised in Toronto, Ken has a passion for helping people find their dream homes and investment properties has been the driving force behind his success. He has a deep understanding of the local real estate market, and his extensive knowledge and experience have earned him a reputation amongst his clients as a trusted and reliable partner when dealing with their real estate needs.