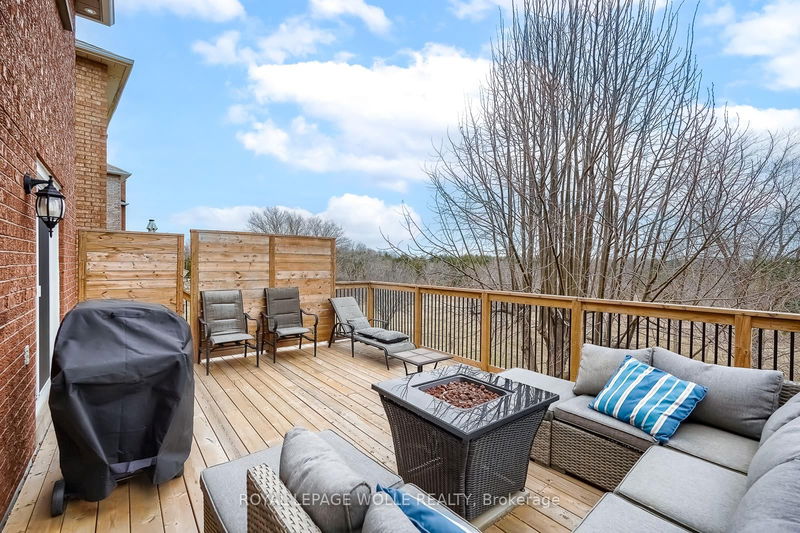

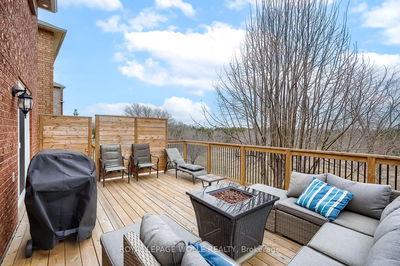
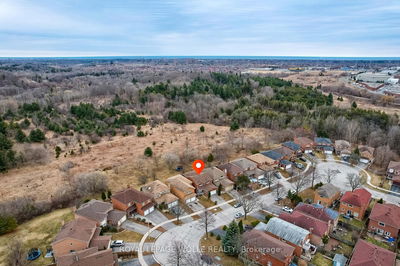
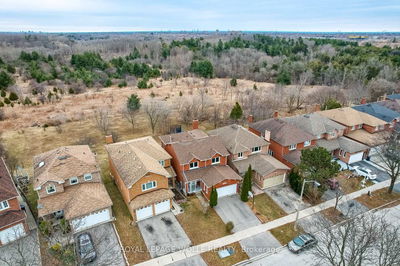
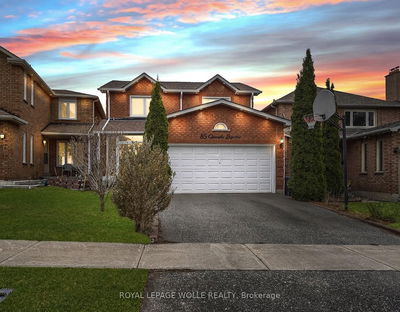

Sales Representative
A highly successful and experienced real estate agent, Ken has been serving clients in the Greater Toronto Area for almost two decades.
Price
$1,499,000
Bedrooms
4 Beds
Bathrooms
4 Baths
Size
2000-2500 sqft
Year Built
Not listed
Property Type
House
Property Taxes
$5131
Welcome to this beautifully remodelled 4+1 bed home, featuring nearly 3,000sqft of thoughtfully designedliving space. Perfectly situated on atranquil ravine lot with unobstructed views of the Rouge National UrbanPark. Step inside to discover an impressive open concept main floor, complete with a spacious foyer, abright eat-in kitchen featuring plenty of hardwood cabinets, marble countertops and backsplash. Theinviting atmosphere is enhanced by spotlights in the soffits and the warmth of a wood-burning fireplace. Awalkout leads to a massive 17' x 25' private deck, built in 2023, perfect for outdoor entertaining whileoverlooking the lush green space. This meticulously upgraded home includes refinished hardwood floorsthroughout the main level and an elegant oak staircase, refinished Feb 2025. Enjoy unobstructed viewsfrom the primary bedroom with a beautiful private ensuite bath and a walk-in closet. The inviting walkoutbasement, ideal for a potential in-law suite, features a separate entrance with newly poured concrete stairs(Nov 2024) and a 4pc bath complete with a jacuzzi tub. The basement includes a high-end kitchen with stone countertops and a wet bar, making it perfect for entertaining. Recent updates also include extra attic insulation (April 2022) and a new driveway (Nov 2020). Don't miss out on this immaculate home that combines elegance and functionality with a picturesque one of a kind backdrop!
Dimensions
4.36' × 5.32'
Features
Dimensions
3.61' × 3.45'
Features
Dimensions
3.58' × 2.22'
Features
Dimensions
4.36' × 5.32'
Features
Dimensions
3.62' × 3.34'
Features
Dimensions
5.41' × 3.3'
Features
Dimensions
3.4' × 3.63'
Features
Dimensions
4.67' × 3.71'
Features
Dimensions
4.24' × 3.17'
Features
Dimensions
4.6' × 4.52'
Features
Dimensions
5.79' × 4.29'
Features
Dimensions
3.48' × 3.56'
Features
Dimensions
4.52' × 3.48'
Features
Dimensions
3.58' × 2.22'
Features
Dimensions
4.36' × 5.32'
Features
Dimensions
3.62' × 3.34'
Features
Dimensions
4.24' × 3.17'
Features
Dimensions
3.4' × 3.63'
Features
Dimensions
4.36' × 5.32'
Features
Dimensions
5.41' × 3.3'
Features
Dimensions
3.61' × 3.45'
Features
Dimensions
4.6' × 4.52'
Features
Dimensions
5.79' × 4.29'
Features
Dimensions
3.48' × 3.56'
Features
Dimensions
4.52' × 3.48'
Features
Dimensions
4.67' × 3.71'
Features
Have questions about this property?
Contact MeTotal Monthly Payment
$6,313 / month
Down Payment Percentage
20.00%
Mortgage Amount (Principal)
$1,199,200
Total Interest Payments
$739,380
Total Payment (Principal + Interest)
$1,938,580
Estimated Net Proceeds
$68,000
Realtor Fees
$25,000
Total Selling Costs
$32,000
Sale Price
$500,000
Mortgage Balance
$400,000

A highly successful and experienced real estate agent, Ken has been serving clients in the Greater Toronto Area for almost two decades. Born and raised in Toronto, Ken has a passion for helping people find their dream homes and investment properties has been the driving force behind his success. He has a deep understanding of the local real estate market, and his extensive knowledge and experience have earned him a reputation amongst his clients as a trusted and reliable partner when dealing with their real estate needs.