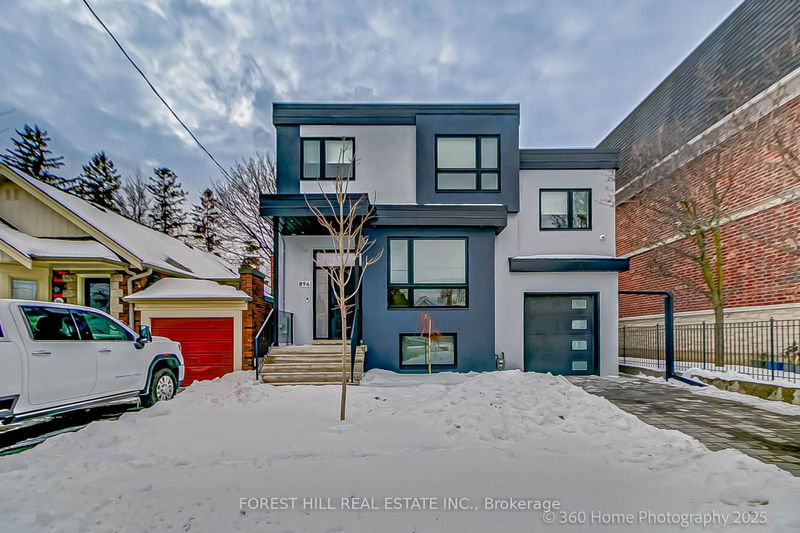

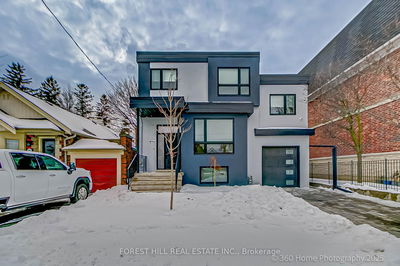
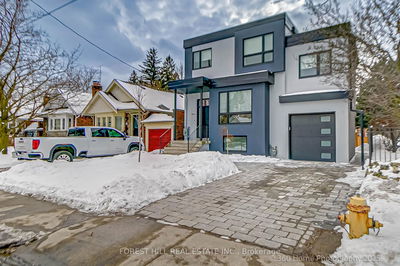
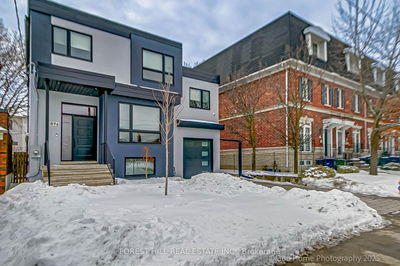
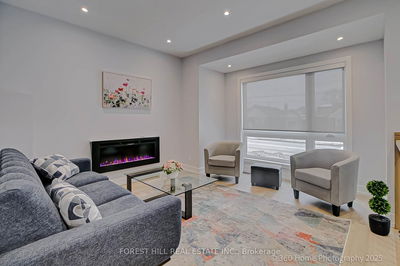

Sales Representative
A highly successful and experienced real estate agent, Ken has been serving clients in the Greater Toronto Area for almost two decades.
Price
$2,285,000
Bedrooms
4 Beds
Bathrooms
5 Baths
Size
Not listed
Year Built
Not listed
Property Type
House
Property Taxes
$4192
Builders Own Home! A Great Luxury Modern 2 Storey With High End Finishes That Won't Disappoint. Modern Chef's Kitchen With Custom Cabinetry, Quartz Centre Island With Breakfast Bar And Walk Out To A Large Deck And Fully Fenced Yard. Main Floor Family Room. Heated Floors In All Washrooms (Except Powder Room & Basement). 2nd Floor Laundry. Separate Side Entrance To In-Law Suite (Or Income Potential) With Own Laundry Facilities. Heated Outdoor Structure For Office Or Studio. Conveniently Located Close To Schools, Hospitals, Library & Parks With A Short Walk To The Danforth Subway Line And Public Transportation.
Dimensions
4.53' × 3.14'
Features
hardwood floor, casement windows, closet
Dimensions
3.91' × 3.83'
Features
fireplace, hardwood floor, casement windows
Dimensions
5.27' × 2.49'
Features
combined w/kitchen, hardwood floor, w/o to sundeck
Dimensions
5.27' × 2.49'
Features
w/o to sundeck, breakfast bar, b/i appliances
Dimensions
1.8' × 2.15'
Features
closet, porcelain floor, pot lights
Dimensions
2.76' × 3.86'
Features
3 pc ensuite, closet organizers, hardwood floor
Dimensions
3.24' × 3.15'
Features
closet organizers, hardwood floor, casement windows
Dimensions
3.57' × 3.09'
Features
double closet, hardwood floor, closet organizers
Dimensions
4.57' × 3.69'
Features
5 pc ensuite, walk-in closet(s), double closet
Dimensions
4.89' × 3.55'
Features
vinyl floor, large window
Dimensions
0' × 0'
Features
combined w/living, side door, vinyl floor
Dimensions
6.14' × 5.91'
Features
combined w/kitchen, 4 pc bath, closet
Dimensions
4.89' × 3.55'
Features
vinyl floor, large window
Dimensions
1.8' × 2.15'
Features
closet, porcelain floor, pot lights
Dimensions
3.91' × 3.83'
Features
fireplace, hardwood floor, casement windows
Dimensions
6.14' × 5.91'
Features
combined w/kitchen, 4 pc bath, closet
Dimensions
4.53' × 3.14'
Features
hardwood floor, casement windows, closet
Dimensions
5.27' × 2.49'
Features
w/o to sundeck, breakfast bar, b/i appliances
Dimensions
0' × 0'
Features
combined w/living, side door, vinyl floor
Dimensions
4.57' × 3.69'
Features
5 pc ensuite, walk-in closet(s), double closet
Dimensions
2.76' × 3.86'
Features
3 pc ensuite, closet organizers, hardwood floor
Dimensions
3.24' × 3.15'
Features
closet organizers, hardwood floor, casement windows
Dimensions
3.57' × 3.09'
Features
double closet, hardwood floor, closet organizers
Dimensions
5.27' × 2.49'
Features
combined w/kitchen, hardwood floor, w/o to sundeck
Have questions about this property?
Contact MeTotal Monthly Payment
$9,058 / month
Down Payment Percentage
20.00%
Mortgage Amount (Principal)
$1,828,000
Total Interest Payments
$1,127,074
Total Payment (Principal + Interest)
$2,955,074
Estimated Net Proceeds
$68,000
Realtor Fees
$25,000
Total Selling Costs
$32,000
Sale Price
$500,000
Mortgage Balance
$400,000

A highly successful and experienced real estate agent, Ken has been serving clients in the Greater Toronto Area for almost two decades. Born and raised in Toronto, Ken has a passion for helping people find their dream homes and investment properties has been the driving force behind his success. He has a deep understanding of the local real estate market, and his extensive knowledge and experience have earned him a reputation amongst his clients as a trusted and reliable partner when dealing with their real estate needs.