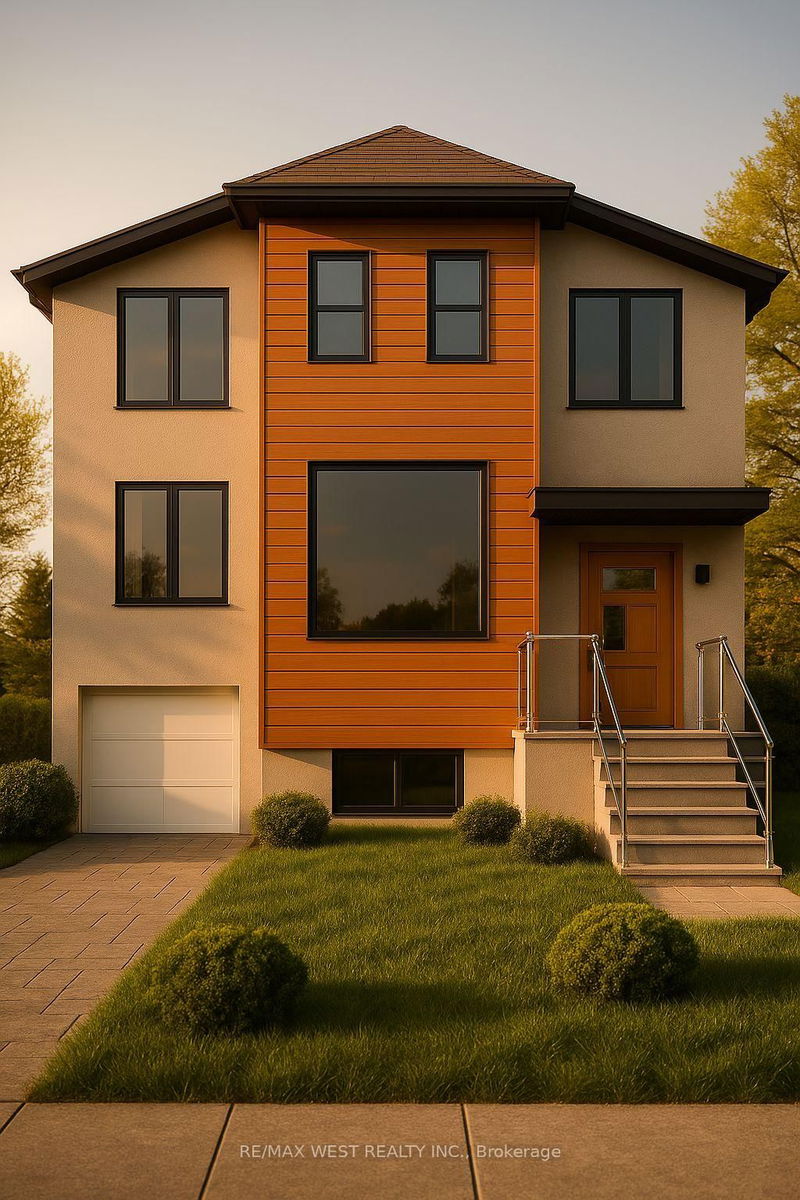

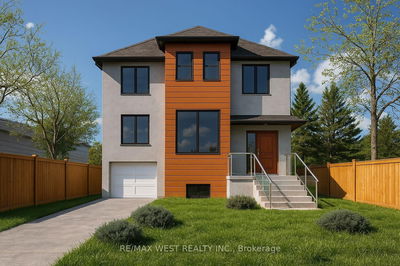
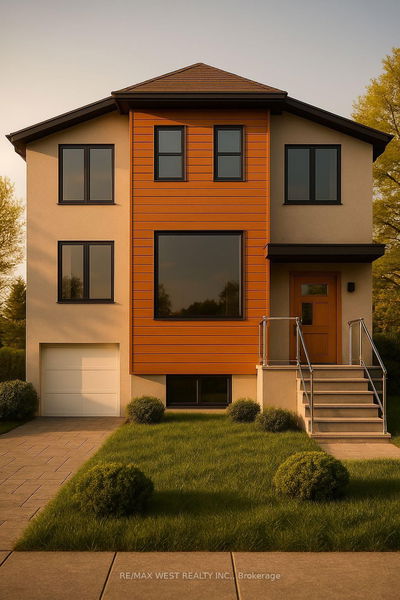
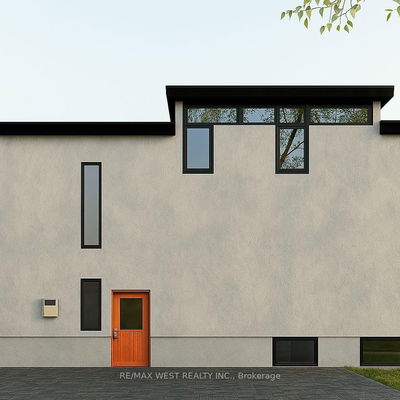
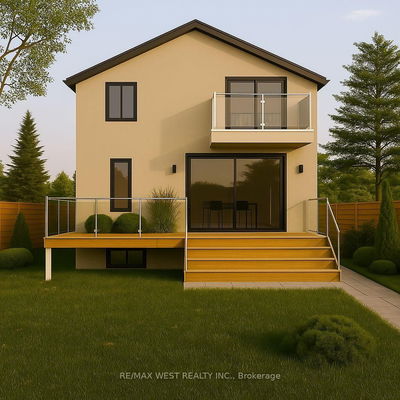

Sales Representative
A highly successful and experienced real estate agent, Ken has been serving clients in the Greater Toronto Area for almost two decades.
Price
$2,100,000
Bedrooms
4 Beds
Bathrooms
4 Baths
Size
1100-1500 sqft
Year Built
Not listed
Property Type
House
Property Taxes
Not listed
Welcome to 5 Dieppe Rd your custom dream home starts here. Imagine living in a home designed entirely around you your style, your lifestyle, your future. At 5 Dieppe Rd, that vision can become reality. This is a rare, fully approved building opportunity in the heart of East York, where architectural plans and permits are already secured saving you time and getting you months ahead. Your custom home could be move-in ready in less than 12 months! Plans include over 2,800 sq ft of finished space (excluding garage), 4 bedrooms, 3.5 bathrooms, and a smart layout across three levels. The main floor features an open-concept kitchen, dining, and living area ideal for hosting and family life plus a powder room and a private office so you can work from home in comfort while still maintaining work-life balance. Upstairs includes a luxurious primary suite with a huge walk-in closet and 5-piece ensuite, plus 2 more spacious bedrooms, another bathroom, and a laundry room. The lower level offers a 4th bedroom or home gym, a large family/recreation room, a secondary kitchen, and walk-out access. With a separate entrance, the basement is ideal for a nanny suite or extended family. An integrated garage and flexible design round out the layout. Want a pool? A chefs kitchen? Custom lighting, finishes, or built-ins? You choose this is your chance to bring your vision to life with full control over the features and finish level. From luxury to mid-range to modest, every detail is tailored to your taste. Best of all, by building instead of buying resale, you could save up to $200,000 while getting exactly what you want. To-be-built custom home property not yet constructed. Renderings shown are based on approved architectural design and are for illustrative purposes only.
Dimensions
3.7' × 7.7'
Features
hardwood floor, open concept, pot lights
Dimensions
5.4' × 4.5'
Features
hardwood floor, open concept, breakfast bar
Dimensions
2' × 2.6'
Features
tile floor, b/i closet, pot lights
Dimensions
5.8' × 4.5'
Features
hardwood floor, centre island, open concept
Dimensions
1.9' × 1.3'
Features
tile floor, 2 pc bath, pot lights
Dimensions
6' × 3.2'
Features
hardwood floor, pot lights
Dimensions
1.5' × 2.7'
Features
tile floor, 3 pc ensuite, b/i vanity
Dimensions
5' × 4.7'
Features
hardwood floor, combined w/sitting, walk-in closet(s)
Dimensions
2.9' × 7.4'
Features
tile floor, 5 pc ensuite, pot lights
Dimensions
5.6' × 4.3'
Features
hardwood floor, cathedral ceiling(s), w/o to balcony
Dimensions
2.1' × 4.2'
Features
hardwood floor, combined w/br, walk-in closet(s)
Dimensions
1.7' × 1.8'
Features
tile floor, combined w/laundry, b/i shelves
Dimensions
3.6' × 4.5'
Features
hardwood floor, combined w/sitting, closet
Dimensions
1.8' × 2.4'
Features
tile floor, 3 pc ensuite
Dimensions
6.9' × 2.6'
Features
hardwood floor, b/i closet, above grade window
Dimensions
1.5' × 5.1'
Features
Concrete Floor
Dimensions
1.2' × 5.1'
Features
Hardwood Floor
Dimensions
8.2' × 5.9'
Features
combined w/kitchen, hardwood floor, above grade window
Dimensions
2' × 2.6'
Features
tile floor, b/i closet, pot lights
Dimensions
1.7' × 1.8'
Features
tile floor, combined w/laundry, b/i shelves
Dimensions
1.9' × 1.3'
Features
tile floor, 2 pc bath, pot lights
Dimensions
6' × 3.2'
Features
hardwood floor, pot lights
Dimensions
1.5' × 5.1'
Features
Concrete Floor
Dimensions
1.2' × 5.1'
Features
Hardwood Floor
Dimensions
3.7' × 7.7'
Features
hardwood floor, open concept, pot lights
Dimensions
8.2' × 5.9'
Features
combined w/kitchen, hardwood floor, above grade window
Dimensions
5.4' × 4.5'
Features
hardwood floor, open concept, breakfast bar
Dimensions
5.8' × 4.5'
Features
hardwood floor, centre island, open concept
Dimensions
5.6' × 4.3'
Features
hardwood floor, cathedral ceiling(s), w/o to balcony
Dimensions
5' × 4.7'
Features
hardwood floor, combined w/sitting, walk-in closet(s)
Dimensions
6.9' × 2.6'
Features
hardwood floor, b/i closet, above grade window
Dimensions
3.6' × 4.5'
Features
hardwood floor, combined w/sitting, closet
Dimensions
1.5' × 2.7'
Features
tile floor, 3 pc ensuite, b/i vanity
Dimensions
1.8' × 2.4'
Features
tile floor, 3 pc ensuite
Dimensions
2.9' × 7.4'
Features
tile floor, 5 pc ensuite, pot lights
Dimensions
2.1' × 4.2'
Features
hardwood floor, combined w/br, walk-in closet(s)
Have questions about this property?
Contact MeTotal Monthly Payment
$8,044 / month
Down Payment Percentage
20.00%
Mortgage Amount (Principal)
$1,680,000
Total Interest Payments
$1,035,823
Total Payment (Principal + Interest)
$2,715,823
Estimated Net Proceeds
$68,000
Realtor Fees
$25,000
Total Selling Costs
$32,000
Sale Price
$500,000
Mortgage Balance
$400,000

A highly successful and experienced real estate agent, Ken has been serving clients in the Greater Toronto Area for almost two decades. Born and raised in Toronto, Ken has a passion for helping people find their dream homes and investment properties has been the driving force behind his success. He has a deep understanding of the local real estate market, and his extensive knowledge and experience have earned him a reputation amongst his clients as a trusted and reliable partner when dealing with their real estate needs.