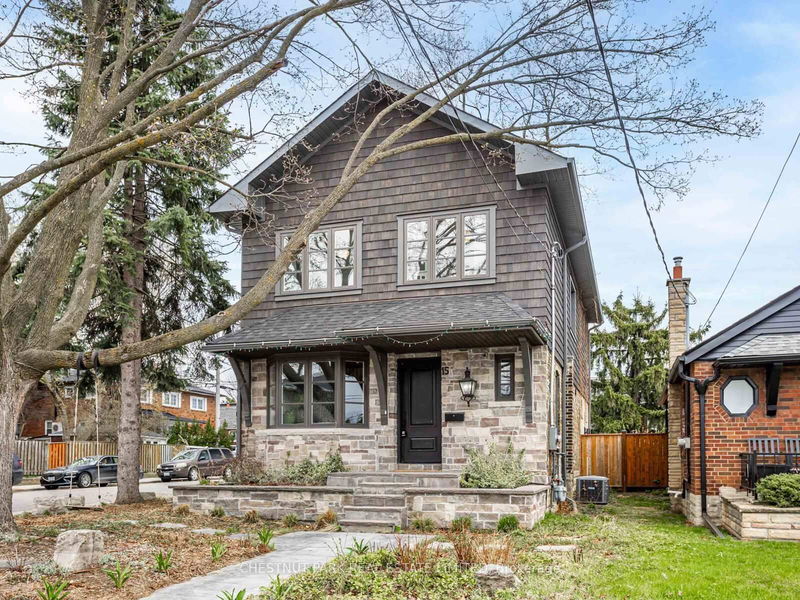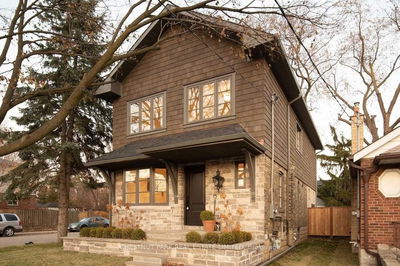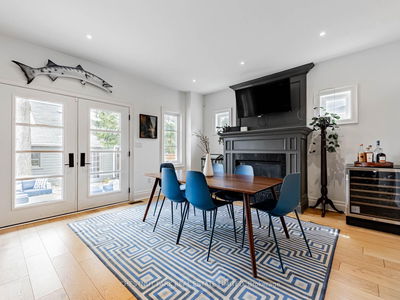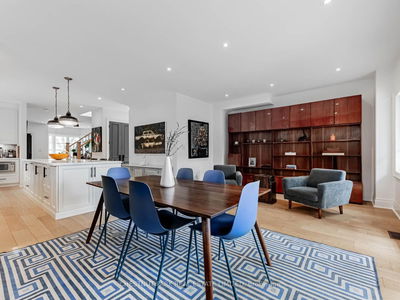






Sales Representative
A highly successful and experienced real estate agent, Ken has been serving clients in the Greater Toronto Area for almost two decades.
Price
$1,949,000
Bedrooms
4 Beds
Bathrooms
4 Baths
Size
2500-3000 sqft
Year Built
Not listed
Property Type
House
Property Taxes
$8697.92
A fabulous Family home in a friendly neighbourhood, this forever home is a classic, well-designed home with lots of room for a growing family. Uniquely one of the prettiest homes on the street, it has hand-dipped cedar shingles, stone and brick exterior and sits on a corner lot, which provides space and light as well as a generous lawn area for gardens. The private drive and detached garage with direct entry to the enclosed, fenced back yard has parking for 2 vehicles. This home has been designed with an open concept first floor featuring 9 ft ceilings, a living room with a fireplace, a kitchen with a large island, a powder room and a family room/dining room with a fireplace and French doors leading to the back garden. Upstairs the generous landing with large windows and lots of light leads to 4 bedrooms, a 4-piece ensuite bath in the Primary bedroom, and another 3-piece bath. The lower level has a separate entrance, a 5th bedroom, a 3-piece bath, laundry, a small kitchen and a sunken Recreation room with lots of room for everyone. This could make a good nanny or in-law suite, a separate apartment or just a place to hang out with the whole family. This well-designed home must be seen for its elegance, comfort and convenience.
Dimensions
5.18' × 5.4'
Features
open concept, tile floor
Dimensions
3.16' × 3.16'
Features
Dimensions
4.5' × 2.9'
Features
broadloom, double closet
Dimensions
6.09' × 8'
Features
broadloom, double closet, pot lights
Dimensions
3.6' × 2.4'
Features
hardwood floor, large closet, large window
Dimensions
3.35' × 2.74'
Features
hardwood floor, large closet, large window
Dimensions
3.6' × 5.05'
Features
4 pc ensuite, double closet, heated floor
Dimensions
3.01' × 3.35'
Features
hardwood floor, large closet, large window
Dimensions
6.1' × 4.5'
Features
hardwood floor, gas fireplace, pot lights
Dimensions
6.1' × 4.5'
Features
combined w/dining, gas fireplace, w/o to garden
Dimensions
5.18' × 4.2'
Features
centre island, open concept, pot lights
Dimensions
3.16' × 3.16'
Features
Dimensions
4.5' × 2.9'
Features
broadloom, double closet
Dimensions
6.1' × 4.5'
Features
hardwood floor, gas fireplace, pot lights
Dimensions
5.18' × 5.4'
Features
open concept, tile floor
Dimensions
5.18' × 4.2'
Features
centre island, open concept, pot lights
Dimensions
3.6' × 5.05'
Features
4 pc ensuite, double closet, heated floor
Dimensions
6.09' × 8'
Features
broadloom, double closet, pot lights
Dimensions
3.6' × 2.4'
Features
hardwood floor, large closet, large window
Dimensions
3.35' × 2.74'
Features
hardwood floor, large closet, large window
Dimensions
3.01' × 3.35'
Features
hardwood floor, large closet, large window
Dimensions
6.1' × 4.5'
Features
combined w/dining, gas fireplace, w/o to garden
Have questions about this property?
Contact MeTotal Monthly Payment
$8,227 / month
Down Payment Percentage
20.00%
Mortgage Amount (Principal)
$1,559,200
Total Interest Payments
$961,342
Total Payment (Principal + Interest)
$2,520,542
Estimated Net Proceeds
$68,000
Realtor Fees
$25,000
Total Selling Costs
$32,000
Sale Price
$500,000
Mortgage Balance
$400,000

A highly successful and experienced real estate agent, Ken has been serving clients in the Greater Toronto Area for almost two decades. Born and raised in Toronto, Ken has a passion for helping people find their dream homes and investment properties has been the driving force behind his success. He has a deep understanding of the local real estate market, and his extensive knowledge and experience have earned him a reputation amongst his clients as a trusted and reliable partner when dealing with their real estate needs.