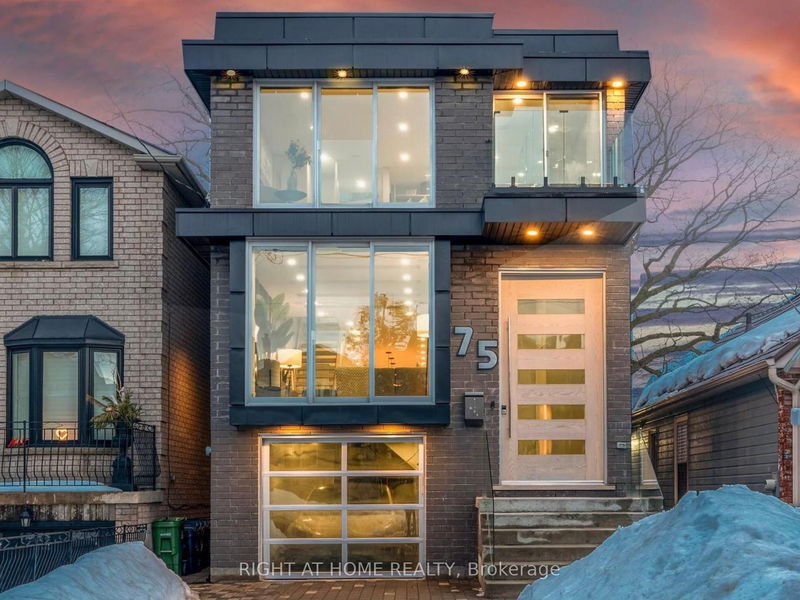

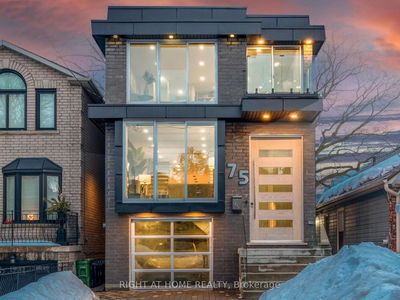
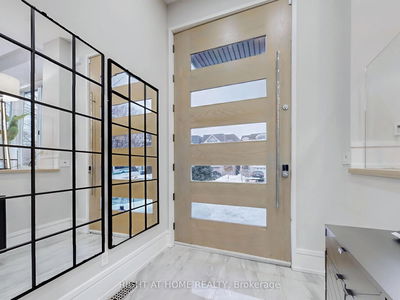
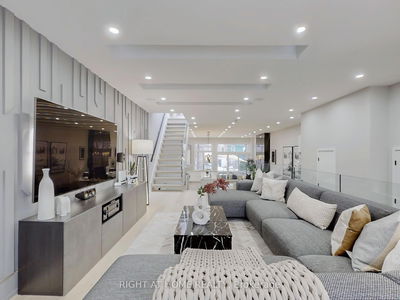
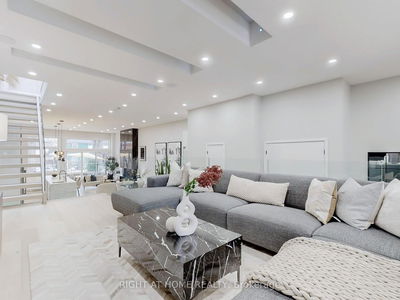

Sales Representative
A highly successful and experienced real estate agent, Ken has been serving clients in the Greater Toronto Area for almost two decades.
Price
$2,389,000
Bedrooms
4 Beds
Bathrooms
5 Baths
Size
Not listed
Year Built
0-5
Property Type
House
Property Taxes
$9699.32
Step Into A World Of Sophistication And Luxury In East York. An Elegant 4 Bed, 5 Bath Detached Home That Radiates Impeccable Craftsmanship And Timeless Style. Every Detail In This Home Has Been Carefully Designed, From The Grand 10Ft Entrance Door, The Cozy Family Spaces On The Main Floor To The 12 Ft Ceilings That Lead To The Chefs Kitchen. The Open Concept Layout Leads You To A Magazine-Worthy Kitchen With 12 Ft Quartz Double Waterfall Centre Island, Quartz Countertops/Backsplash, And High-End Appliances.The Kitchen Overlooks An Inviting Family Space That Is Anchored By A Stunning Gas Fireplace Where You Have A Walk-Out To A Large Covered Deck With Composite Flooring And A Treed Backyard. An Additional Living Space Features Gorgeous Wall Millwork And Surround Sound Speakers. Large Dining Area Boasts A Custom-Built Wine Cabinet Accent Wall. Illuminated Glass Railings And Exquisite Textured Wall Panels (Dirt-Resistant!) Along The Oak Stair Risers (Non-Slip Coated) Lead You To The Bright 2nd Floor Landing Where An Extraordinary Large Skylight, Complete With Wi-Fi Control, Directs You To 4 Spacious Bedrooms And The Convenience Of An Upper-Level Laundry. Two Bdrms Share A Balcony With Views Over The Backyard, While The Luxurious Primary Has A Spa-Inspired Ensuite (Double Vanities, Spacious Rain Head Shower W/Jets, And Deep Soaker Tub), Private Balcony, And A Walk-In Closet. Huge Lower Level Is A Haven Of Relaxation And Unlimited Potential. A Full Washroom, Additional Laundry, And Direct W/O To The Backyard Offer Versatility For Ever-Changing Family Needs. An Attached Garage Complete With EV Charger, And Additional Driveway Parking For 3 Cars Ensures Convenience Year-Round. This Home Is Fully Smart/Wi-Fi Enabled, From The Garage Opener, Skylight Roller Shades and all 2Nd Level Bedroom Blinds, Google Home Integration On All 3 Levels, Gas Fireplace Control, To The Dimmable Pot Lights.No Detail Has Been Overlooked And No Expense Spared In This Beautiful Move-In Ready Home!
Dimensions
3.63' × 3.5'
Features
double closet, large window, 4 pc bath
Dimensions
6.6' × 3.73'
Features
walk-in closet(s), 7 pc ensuite, w/o to balcony
Dimensions
4.43' × 2.81'
Features
walk-in closet(s), w/o to balcony, 4 pc bath
Dimensions
3.5' × 2.81'
Features
double closet, w/o to balcony, pot lights
Dimensions
1.1' × 0.9'
Features
stainless steel appl, led lighting
Dimensions
6.33' × 2.17'
Features
porcelain floor, double closet, 2 pc bath
Dimensions
7.13' × 2.73'
Features
centre island, quartz counter, b/i appliances
Dimensions
7.28' × 3.55'
Features
window floor to ceiling, illuminated ceiling, built-in speakers
Dimensions
5.73' × 2.97'
Features
gas fireplace, window floor to ceiling, w/o to deck
Dimensions
4.35' × 3.05'
Features
hardwood floor, open concept, built-in speakers
Dimensions
2.13' × 0.9'
Features
porcelain floor, led lighting, folding door
Dimensions
9.36' × 5.45'
Features
hardwood floor, w/o to yard, open concept
Dimensions
6.33' × 2.17'
Features
porcelain floor, double closet, 2 pc bath
Dimensions
2.13' × 0.9'
Features
porcelain floor, led lighting, folding door
Dimensions
9.36' × 5.45'
Features
hardwood floor, w/o to yard, open concept
Dimensions
1.1' × 0.9'
Features
stainless steel appl, led lighting
Dimensions
7.28' × 3.55'
Features
window floor to ceiling, illuminated ceiling, built-in speakers
Dimensions
4.35' × 3.05'
Features
hardwood floor, open concept, built-in speakers
Dimensions
7.13' × 2.73'
Features
centre island, quartz counter, b/i appliances
Dimensions
6.6' × 3.73'
Features
walk-in closet(s), 7 pc ensuite, w/o to balcony
Dimensions
3.63' × 3.5'
Features
double closet, large window, 4 pc bath
Dimensions
4.43' × 2.81'
Features
walk-in closet(s), w/o to balcony, 4 pc bath
Dimensions
3.5' × 2.81'
Features
double closet, w/o to balcony, pot lights
Dimensions
5.73' × 2.97'
Features
gas fireplace, window floor to ceiling, w/o to deck
Have questions about this property?
Contact MeTotal Monthly Payment
$9,891 / month
Down Payment Percentage
20.00%
Mortgage Amount (Principal)
$1,911,200
Total Interest Payments
$1,178,372
Total Payment (Principal + Interest)
$3,089,572
Estimated Net Proceeds
$68,000
Realtor Fees
$25,000
Total Selling Costs
$32,000
Sale Price
$500,000
Mortgage Balance
$400,000

A highly successful and experienced real estate agent, Ken has been serving clients in the Greater Toronto Area for almost two decades. Born and raised in Toronto, Ken has a passion for helping people find their dream homes and investment properties has been the driving force behind his success. He has a deep understanding of the local real estate market, and his extensive knowledge and experience have earned him a reputation amongst his clients as a trusted and reliable partner when dealing with their real estate needs.