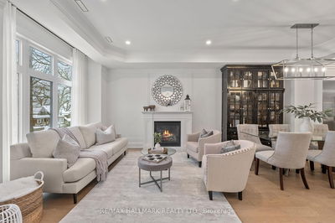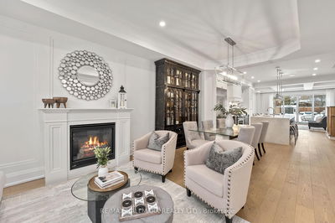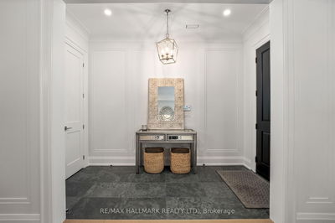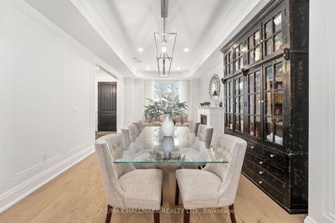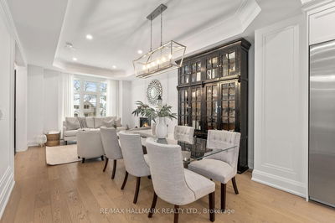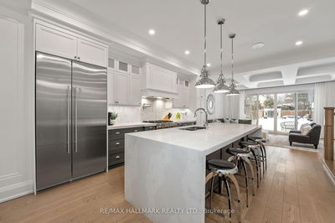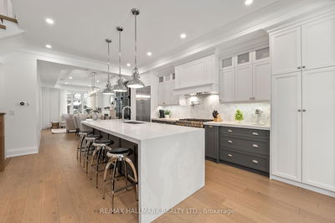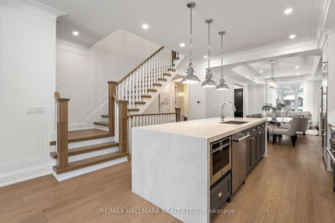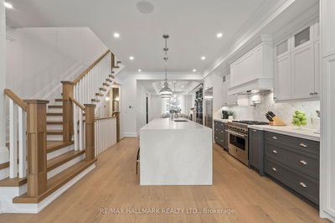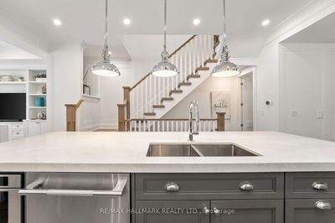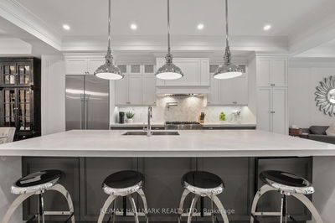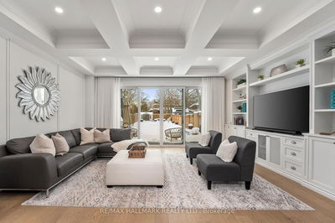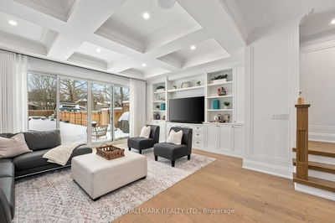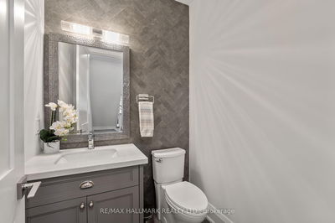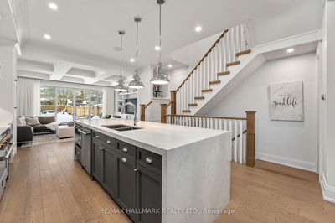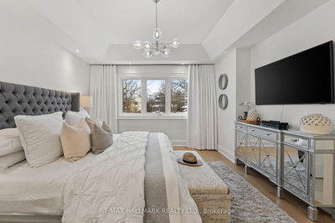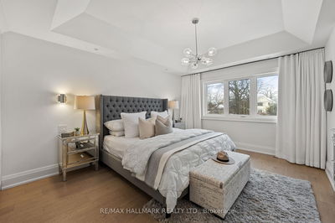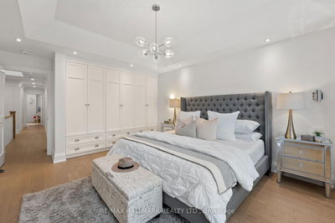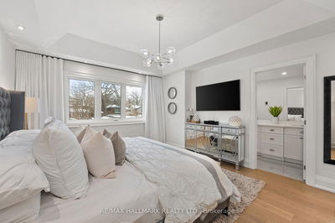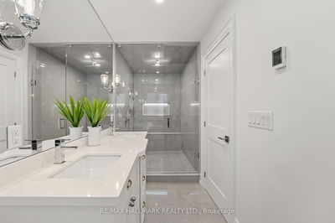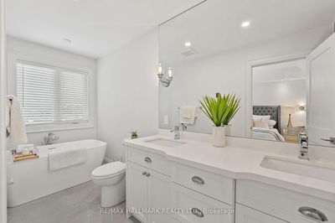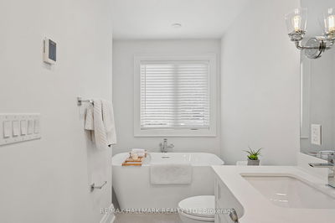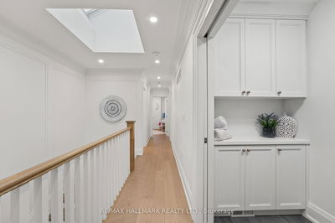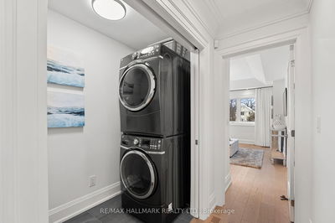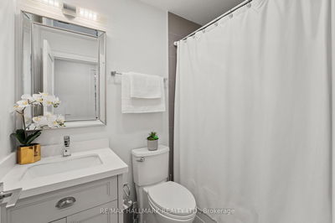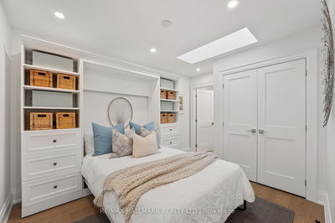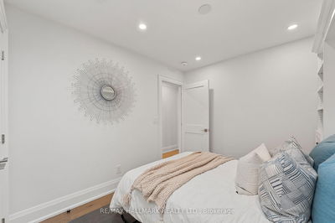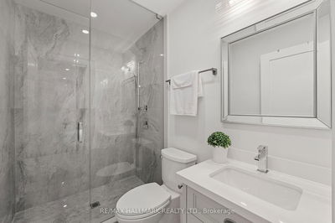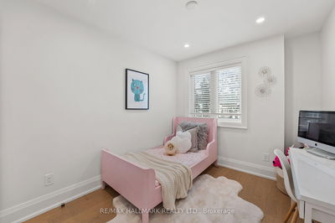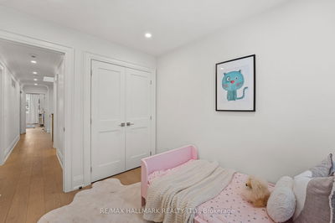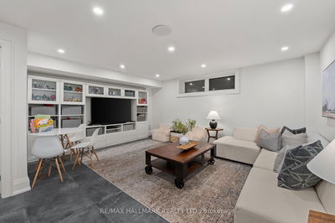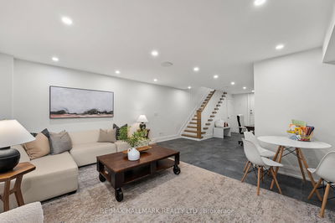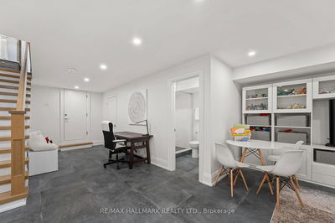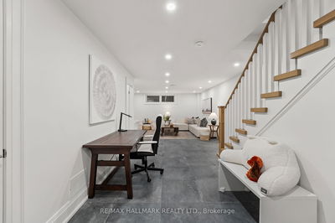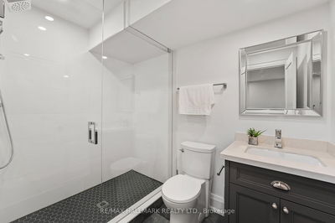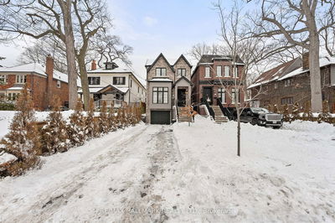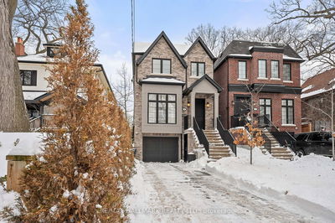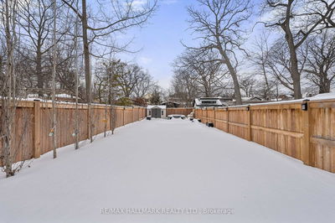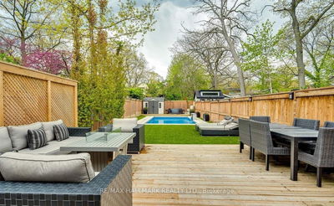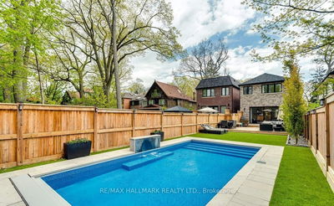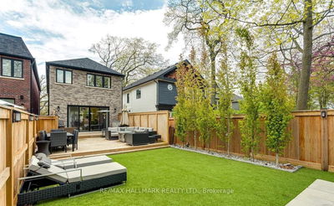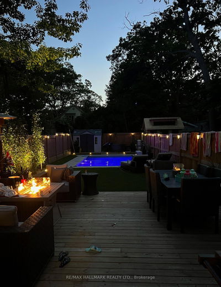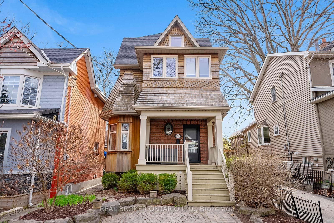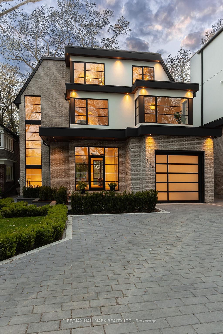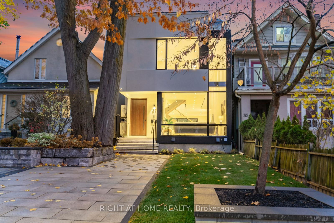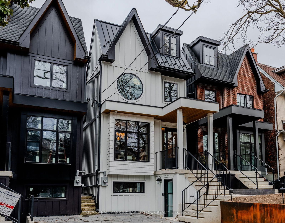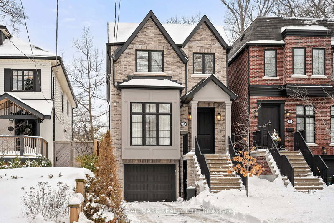

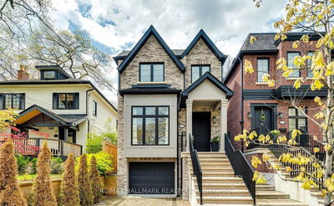
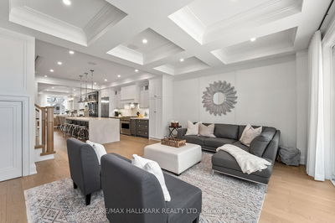
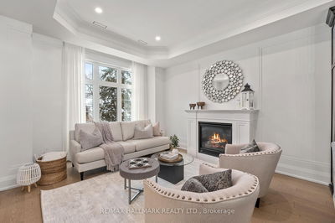


Ken Matsumoto
Sales Representative
A highly successful and experienced real estate agent, Ken has been serving clients in the Greater Toronto Area for almost two decades.
36 Blantyre Avenue, The Beaches M1N 2R4
Price
$3,298,000
Bedrooms
4 Beds
Bathrooms
5 Baths
Size
2500-3000 sqft
Year Built
0-5
Property Type
House
Property Taxes
$13426
Explore A Virtual Tour
Description
Spectacular, 3.5-year-new detached home in the heart of The Beach offers the ultimate in luxury & convenience. 4 spacious bedrooms, 5 opulent washrooms, this home boasts approx. 2700 sq ft of above-ground living space. Elegance from top to bottom. 200ft deep lot with gorgeous inground swimming pool & hot tub. Perfect for relaxing or entertaining. Open-concept main floor features a powder room & a stunning chef's kitchen with a large waterfall style island & a 6 burner gas stove. Upstairs you'll find the luxurious primary bedroom with built-in closets and a spa-like 5 piece ensuite along with 3 other spacious bedrooms. Second bedroom includes a 4 piece ensuite. Convenient upper level laundry room. The finished basement is a standout, featuring a media room, 8ft ceilings, heated flooring, pot lights and direct access from the 1.5-car garage, which includes an attached cold room. This home is just steps from the lake & a short walk to Queen St, offering easy access to the best that The Beach has to offer, including boutique shops, restaurants, public transit and top-rated schools . Located in the sought after Courcelette school district. This is an exceptional opportunity to own a luxurious property in one of Toronto's most sought after neighbourhoods!
Property Dimensions
Main Level
Family Room
Dimensions
5' × 5.5'
Features
open concept, walk-out, combined w/kitchen
Living Room
Dimensions
4' × 6.41'
Features
open concept, gas fireplace, combined w/kitchen
Kitchen
Dimensions
4' × 4.6'
Features
open concept, stainless steel appl, centre island
Upper Level
Bedroom 2
Dimensions
5.2' × 2.8'
Features
large closet, large window
Primary Bedroom
Dimensions
4' × 4.5'
Features
w/w closet, large window, ensuite bath
All Rooms
Living Room
Dimensions
4' × 6.41'
Features
open concept, gas fireplace, combined w/kitchen
Kitchen
Dimensions
4' × 4.6'
Features
open concept, stainless steel appl, centre island
Primary Bedroom
Dimensions
4' × 4.5'
Features
w/w closet, large window, ensuite bath
Bedroom 2
Dimensions
5.2' × 2.8'
Features
large closet, large window
Family Room
Dimensions
5' × 5.5'
Features
open concept, walk-out, combined w/kitchen
Have questions about this property?
Contact MeSale history for
Sign in to view property history
The Property Location
Calculate Your Monthly Mortgage Payments
Total Monthly Payment
$13,467 / month
Down Payment Percentage
20.00%
Mortgage Amount (Principal)
$2,638,400
Total Interest Payments
$1,626,735
Total Payment (Principal + Interest)
$4,265,135
Get An Estimate On Selling Your House
Estimated Net Proceeds
$68,000
Realtor Fees
$25,000
Total Selling Costs
$32,000
Sale Price
$500,000
Mortgage Balance
$400,000
Related Properties

Meet Ken Matsumoto
A highly successful and experienced real estate agent, Ken has been serving clients in the Greater Toronto Area for almost two decades. Born and raised in Toronto, Ken has a passion for helping people find their dream homes and investment properties has been the driving force behind his success. He has a deep understanding of the local real estate market, and his extensive knowledge and experience have earned him a reputation amongst his clients as a trusted and reliable partner when dealing with their real estate needs.

