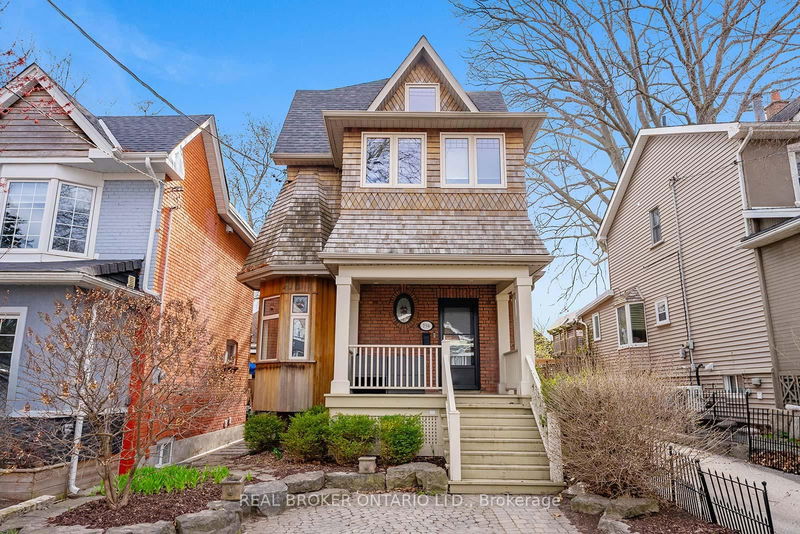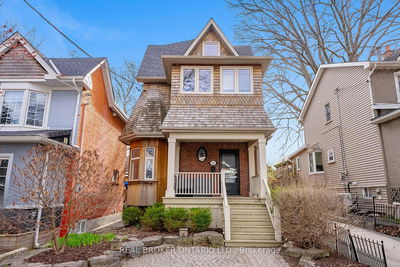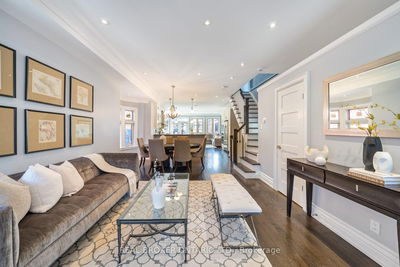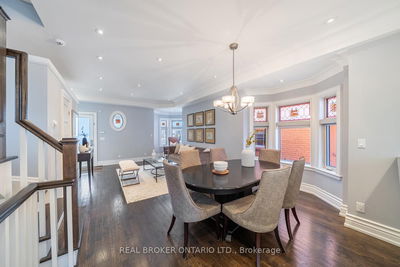






Sales Representative
A highly successful and experienced real estate agent, Ken has been serving clients in the Greater Toronto Area for almost two decades.
Price
$2,749,000
Bedrooms
4 Beds
Bathrooms
5 Baths
Size
2000-2500 sqft
Year Built
Not listed
Property Type
House
Property Taxes
$10943.93
Step into Beach living with this stunning 3-storey home in the heart of The Beaches. A perfect blend of modern elegance and timeless charm, this 4+1 bedroom, 5-bathroom home offers luxury, comfort, and functionality. Flooded with natural light, the open-concept layout boasts high-end finishes and craftsmanship. The main floor family room flows seamlessly to a private deck and garden, perfect for entertaining. The chefs kitchen features ample storage, a breakfast bar, and premium appliances. Families will love the choice of two primary bedrooms, ideal for growing kids or multi-generational living. Designed for convenience, this home includes two sets of laundry, two furnaces, and four fireplaces. The high-ceiling basement adds extra living space with a bedroom, bathroom, and ample storage, perfect for guests or a home gym. Located just steps from Williamson Road Jr. P.S., Glen Ames Sr. P.S., boutique shops, parks, and the lake, 194 Lee Ave offers the perfect balance of city convenience and a relaxed beachside lifestyle.
Dimensions
4.84' × 3.41'
Features
hardwood floor, pantry, stainless steel appl
Dimensions
6.99' × 3.83'
Features
open concept, hardwood floor, pot lights
Dimensions
6.99' × 3.83'
Features
hardwood floor, open concept, pot lights
Dimensions
4' × 3.84'
Features
walk-out, fireplace
Dimensions
4.78' × 2.57'
Features
Dimensions
3.34' × 2.56'
Features
3 Pc Bath
Dimensions
4.7' × 4.26'
Features
pot lights, fireplace
Dimensions
4.16' × 3.25'
Features
4 pc ensuite, hardwood floor, closet
Dimensions
5.59' × 4.41'
Features
fireplace, vaulted ceiling(s)
Dimensions
2.85' × 2.8'
Features
closet, hardwood floor
Dimensions
4.72' × 4.25'
Features
4 pc ensuite, walk-out, walk-in closet(s)
Dimensions
4.78' × 2.57'
Features
Dimensions
4.7' × 4.26'
Features
pot lights, fireplace
Dimensions
6.99' × 3.83'
Features
hardwood floor, open concept, pot lights
Dimensions
6.99' × 3.83'
Features
open concept, hardwood floor, pot lights
Dimensions
4.84' × 3.41'
Features
hardwood floor, pantry, stainless steel appl
Dimensions
4.72' × 4.25'
Features
4 pc ensuite, walk-out, walk-in closet(s)
Dimensions
4.16' × 3.25'
Features
4 pc ensuite, hardwood floor, closet
Dimensions
3.34' × 2.56'
Features
3 Pc Bath
Dimensions
5.59' × 4.41'
Features
fireplace, vaulted ceiling(s)
Dimensions
2.85' × 2.8'
Features
closet, hardwood floor
Dimensions
4' × 3.84'
Features
walk-out, fireplace
Have questions about this property?
Contact MeTotal Monthly Payment
$11,288 / month
Down Payment Percentage
20.00%
Mortgage Amount (Principal)
$2,199,200
Total Interest Payments
$1,355,941
Total Payment (Principal + Interest)
$3,555,141
Estimated Net Proceeds
$68,000
Realtor Fees
$25,000
Total Selling Costs
$32,000
Sale Price
$500,000
Mortgage Balance
$400,000

A highly successful and experienced real estate agent, Ken has been serving clients in the Greater Toronto Area for almost two decades. Born and raised in Toronto, Ken has a passion for helping people find their dream homes and investment properties has been the driving force behind his success. He has a deep understanding of the local real estate market, and his extensive knowledge and experience have earned him a reputation amongst his clients as a trusted and reliable partner when dealing with their real estate needs.