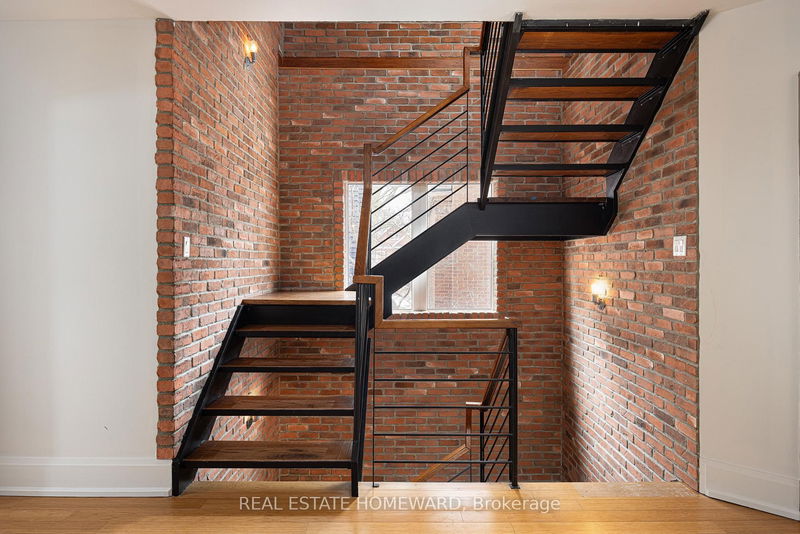

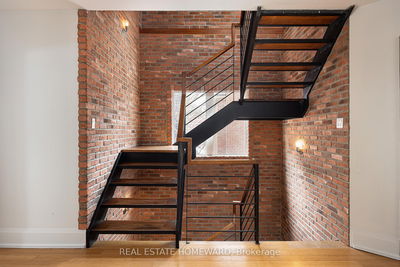
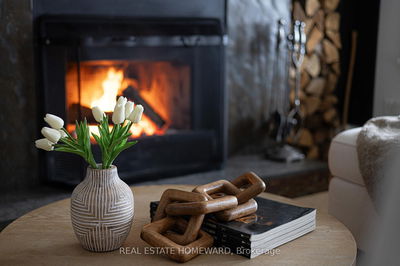
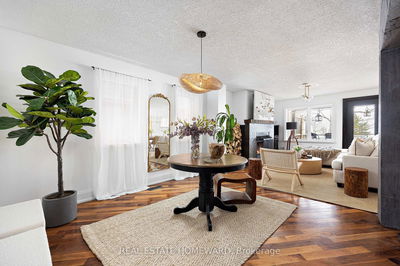
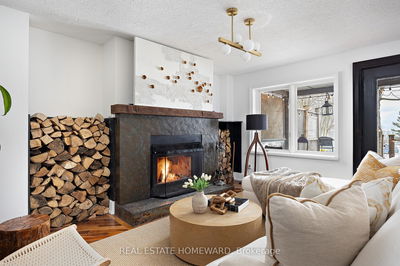

Sales Representative
A highly successful and experienced real estate agent, Ken has been serving clients in the Greater Toronto Area for almost two decades.
Price
$5,199,000
Bedrooms
4 Beds
Bathrooms
5 Baths
Size
3500-5000 sqft
Year Built
100+
Property Type
House
Property Taxes
$22746
Water views from every level & tons of privacy!! Welcome to 2 Park Ave, an exquisite rare home in the heart of The Beaches. This 4+1 bedroom, 5 bathroom masterpiece perfectly blends modern luxury and timeless elegance. Situated on a prestigious street just steps from the lake, this home boasts breathtaking design, high-end finishes, and exceptional craftsmanship throughout. The open-concept main floor is an entertainer's dream, featuring a gourmet chef's kitchen, expansive living and dining areas, and seamless indoor-outdoor flow. Upstairs, the primary suite is a private retreat with a spa-like ensuite and walk-in closet, complemented by three additional spacious bedrooms. The lower level offers a versatile space with a fifth bedroom, perfect for guests or an in-law suite. Enjoy the best of beachside living with stunning outdoor spaces, including a beautiful yard and multiple terraces, With top-tier schools, boutique shops, and vibrant restaurants just moments away, this home offers an unparalleled lifestyle in one of Toronto's most sought-after neighbourhoods.
Dimensions
3.41' × 7.43'
Features
4 pc ensuite, fireplace, walk-in closet(s)
Dimensions
3.35' × 1.46'
Features
slate flooring, open concept
Dimensions
7.01' × 3.35'
Features
granite counters, breakfast area, cork floor
Dimensions
4.79' × 6.03'
Features
hardwood floor, fireplace, open concept
Dimensions
4.87' × 3.35'
Features
hardwood floor, w/o to patio, large window
Dimensions
3.66' × 3.11'
Features
hardwood floor, w/o to deck, combined w/living
Dimensions
5.09' × 3.9'
Features
Bamboo
Dimensions
6.74' × 3.05'
Features
walk-in closet(s), 4 pc ensuite, w/o to balcony
Dimensions
4.6' × 2.71'
Features
b/i closet, bamboo
Dimensions
4.24' × 3.47'
Features
b/i closet, bamboo
Dimensions
6.88' × 7.43'
Features
combined w/office, w/o to deck
Dimensions
3.41' × 7.43'
Features
4 pc ensuite, fireplace, walk-in closet(s)
Dimensions
3.35' × 1.46'
Features
slate flooring, open concept
Dimensions
5.09' × 3.9'
Features
Bamboo
Dimensions
4.87' × 3.35'
Features
hardwood floor, w/o to patio, large window
Dimensions
4.79' × 6.03'
Features
hardwood floor, fireplace, open concept
Dimensions
3.66' × 3.11'
Features
hardwood floor, w/o to deck, combined w/living
Dimensions
7.01' × 3.35'
Features
granite counters, breakfast area, cork floor
Dimensions
6.88' × 7.43'
Features
combined w/office, w/o to deck
Dimensions
6.74' × 3.05'
Features
walk-in closet(s), 4 pc ensuite, w/o to balcony
Dimensions
4.6' × 2.71'
Features
b/i closet, bamboo
Dimensions
4.24' × 3.47'
Features
b/i closet, bamboo
Have questions about this property?
Contact MeTotal Monthly Payment
$21,073 / month
Down Payment Percentage
20.00%
Mortgage Amount (Principal)
$4,159,200
Total Interest Payments
$2,564,400
Total Payment (Principal + Interest)
$6,723,600
Estimated Net Proceeds
$68,000
Realtor Fees
$25,000
Total Selling Costs
$32,000
Sale Price
$500,000
Mortgage Balance
$400,000

A highly successful and experienced real estate agent, Ken has been serving clients in the Greater Toronto Area for almost two decades. Born and raised in Toronto, Ken has a passion for helping people find their dream homes and investment properties has been the driving force behind his success. He has a deep understanding of the local real estate market, and his extensive knowledge and experience have earned him a reputation amongst his clients as a trusted and reliable partner when dealing with their real estate needs.