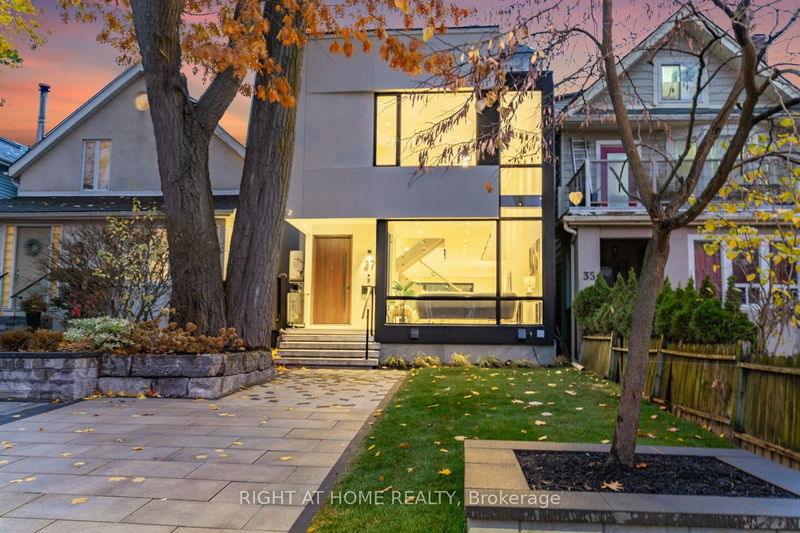

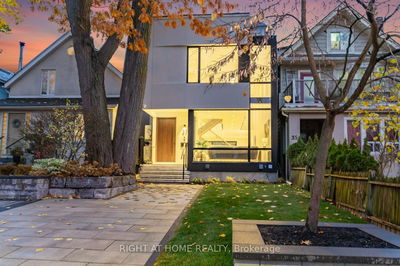
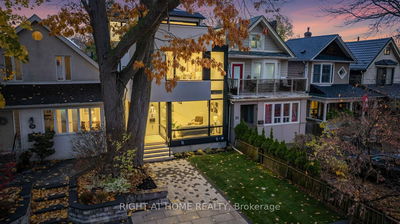
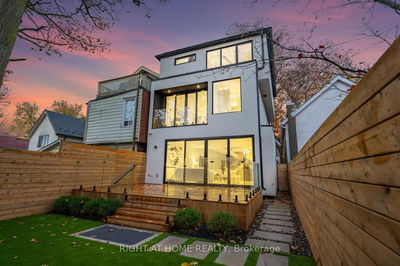
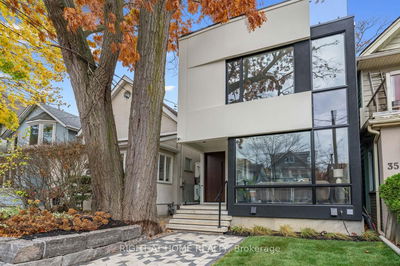

Sales Representative
A highly successful and experienced real estate agent, Ken has been serving clients in the Greater Toronto Area for almost two decades.
Price
$3,799,000
Bedrooms
4 Beds
Bathrooms
6 Baths
Size
2500-3000 sqft
Year Built
Not listed
Property Type
House
Property Taxes
$7654
A show stopper! Stunning house in Toronto's desirable Beaches neighborhood. This elegant 3-story home offers 2,823 square feet of above-grade contemporary design and luxurious finishes. Featuring 4 spacious bedrooms and 6 beautifully appointed bathrooms, it seamlessly blends style and functionality. The open-concept main floor flows from a sleek kitchen outfitted with premium appliances and custom cabinetry to the inviting living and dining areas. Each bedroom boasts generous space and a private en-suite. Primary suit serves as a true sanctuary, spa-inspired bath, walk-in & built-in closet. Enjoy rooftop views of Lake Ontario, a private backyard, and easy access to the vibrant shops, cafes, and shoreline of the Beaches. This home redefines modern beach-side living.Basement includes laundry and bar rough-ins, the primary bathroom features heated floor, and 60A electric car charger rough-in is conveniently available out front.
Dimensions
10.36' × 6.51'
Features
combined w/dining, centre island, stainless steel appl
Dimensions
5.73' × 3.69'
Features
hardwood floor, overlooks frontyard, west view
Dimensions
10.36' × 6.51'
Features
combined w/kitchen, hardwood floor
Dimensions
6.55' × 5.9'
Features
gas fireplace, hardwood floor, overlooks backyard
Dimensions
3.97' × 3.82'
Features
b/i closet, hardwood floor, 3 pc ensuite
Dimensions
3.55' × 4.7'
Features
walk-in closet(s), hardwood floor, 3 pc ensuite
Dimensions
5.72' × 3.64'
Features
walk-in closet(s), b/i closet, juliette balcony
Dimensions
3.17' × 4.08'
Features
walk-in closet(s), 3 pc ensuite, hardwood floor
Dimensions
5.73' × 3.69'
Features
hardwood floor, overlooks frontyard, west view
Dimensions
10.36' × 6.51'
Features
combined w/kitchen, hardwood floor
Dimensions
10.36' × 6.51'
Features
combined w/dining, centre island, stainless steel appl
Dimensions
5.72' × 3.64'
Features
walk-in closet(s), b/i closet, juliette balcony
Dimensions
3.97' × 3.82'
Features
b/i closet, hardwood floor, 3 pc ensuite
Dimensions
3.55' × 4.7'
Features
walk-in closet(s), hardwood floor, 3 pc ensuite
Dimensions
3.17' × 4.08'
Features
walk-in closet(s), 3 pc ensuite, hardwood floor
Dimensions
6.55' × 5.9'
Features
gas fireplace, hardwood floor, overlooks backyard
Have questions about this property?
Contact MeTotal Monthly Payment
$14,786 / month
Down Payment Percentage
20.00%
Mortgage Amount (Principal)
$3,039,200
Total Interest Payments
$1,873,852
Total Payment (Principal + Interest)
$4,913,052
Estimated Net Proceeds
$68,000
Realtor Fees
$25,000
Total Selling Costs
$32,000
Sale Price
$500,000
Mortgage Balance
$400,000

A highly successful and experienced real estate agent, Ken has been serving clients in the Greater Toronto Area for almost two decades. Born and raised in Toronto, Ken has a passion for helping people find their dream homes and investment properties has been the driving force behind his success. He has a deep understanding of the local real estate market, and his extensive knowledge and experience have earned him a reputation amongst his clients as a trusted and reliable partner when dealing with their real estate needs.