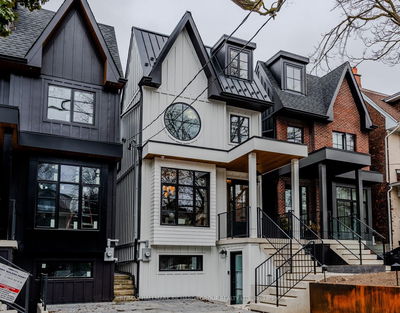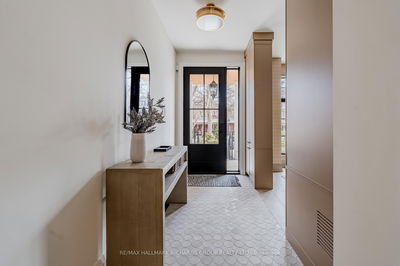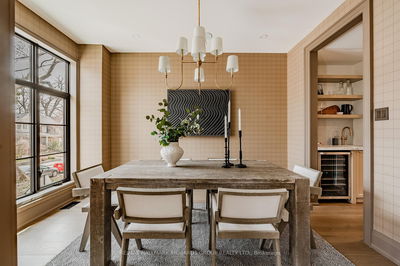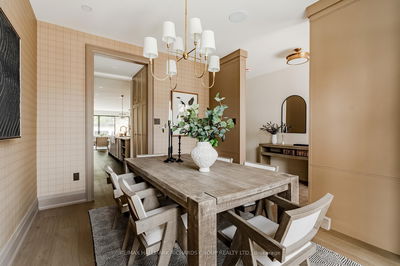






Sales Representative
A highly successful and experienced real estate agent, Ken has been serving clients in the Greater Toronto Area for almost two decades.
Price
$3,279,000
Bedrooms
4 Beds
Bathrooms
5 Baths
Size
2500-3000 sqft
Year Built
Not listed
Property Type
House
Property Taxes
$4699.45
Welcome to Adeline where elevated design meets effortless living in the heart of The Beaches. One of just three exclusive residences on a coveted street, this newly built, fully detached home is a masterclass in thoughtful planning and high-end execution. Every inch right down to the custom floor plans has been meticulously crafted by East Design House, a celebrated Toronto design firm whose work has been featured in House & Home. Spanning over 3,500, the home offers 4+1 bedrooms, 5 luxurious bathrooms, and a light-filled, open-concept main floor ideal for both everyday life and lively entertaining. The chefs kitchen is a standout, anchored by curated, top-tier finishes and premium appliances. A fully finished lower level provides flexible space for a family room, guest suite, or home gym. With two furnaces, two A/C units, and full Tarion Warranty coverage, Adeline offers not only style but substance. Ideally located just minutes from the boardwalk and lake, steps to top-rated schools, and a short stroll to the shops, cafés, and restaurants of Queen Street. Its west-end Beach location means quick, convenient access to Lake Shore Boulevard making commutes downtown a breeze. Move-in ready and impossible to replicate this is your forever home.
Dimensions
4.77' × 5.07'
Features
5 pc ensuite, walk-in closet(s), large window
Dimensions
4.78' × 4.93'
Features
4 pc ensuite, closet, large window
Dimensions
3.24' × 3.93'
Features
large window, pot lights
Dimensions
4.78' × 5.84'
Features
w/o to deck, fireplace, pot lights
Dimensions
4.78' × 5.8'
Features
b/i appliances, centre island, pot lights
Dimensions
4.07' × 4.29'
Features
closet, large window, pot lights
Dimensions
4.76' × 6.21'
Features
skylight, closet, pot lights
Dimensions
2.8' × 2.79'
Features
window, closet
Dimensions
4.31' × 8.56'
Features
4 pc bath, wet bar, large window
Dimensions
2.8' × 2.79'
Features
window, closet
Dimensions
4.31' × 8.56'
Features
4 pc bath, wet bar, large window
Dimensions
4.78' × 5.84'
Features
w/o to deck, fireplace, pot lights
Dimensions
3.24' × 3.93'
Features
large window, pot lights
Dimensions
4.78' × 5.8'
Features
b/i appliances, centre island, pot lights
Dimensions
4.77' × 5.07'
Features
5 pc ensuite, walk-in closet(s), large window
Dimensions
4.07' × 4.29'
Features
closet, large window, pot lights
Dimensions
4.76' × 6.21'
Features
skylight, closet, pot lights
Dimensions
4.78' × 4.93'
Features
4 pc ensuite, closet, large window
Have questions about this property?
Contact MeTotal Monthly Payment
$12,671 / month
Down Payment Percentage
20.00%
Mortgage Amount (Principal)
$2,623,200
Total Interest Payments
$1,617,363
Total Payment (Principal + Interest)
$4,240,563
Estimated Net Proceeds
$68,000
Realtor Fees
$25,000
Total Selling Costs
$32,000
Sale Price
$500,000
Mortgage Balance
$400,000

A highly successful and experienced real estate agent, Ken has been serving clients in the Greater Toronto Area for almost two decades. Born and raised in Toronto, Ken has a passion for helping people find their dream homes and investment properties has been the driving force behind his success. He has a deep understanding of the local real estate market, and his extensive knowledge and experience have earned him a reputation amongst his clients as a trusted and reliable partner when dealing with their real estate needs.