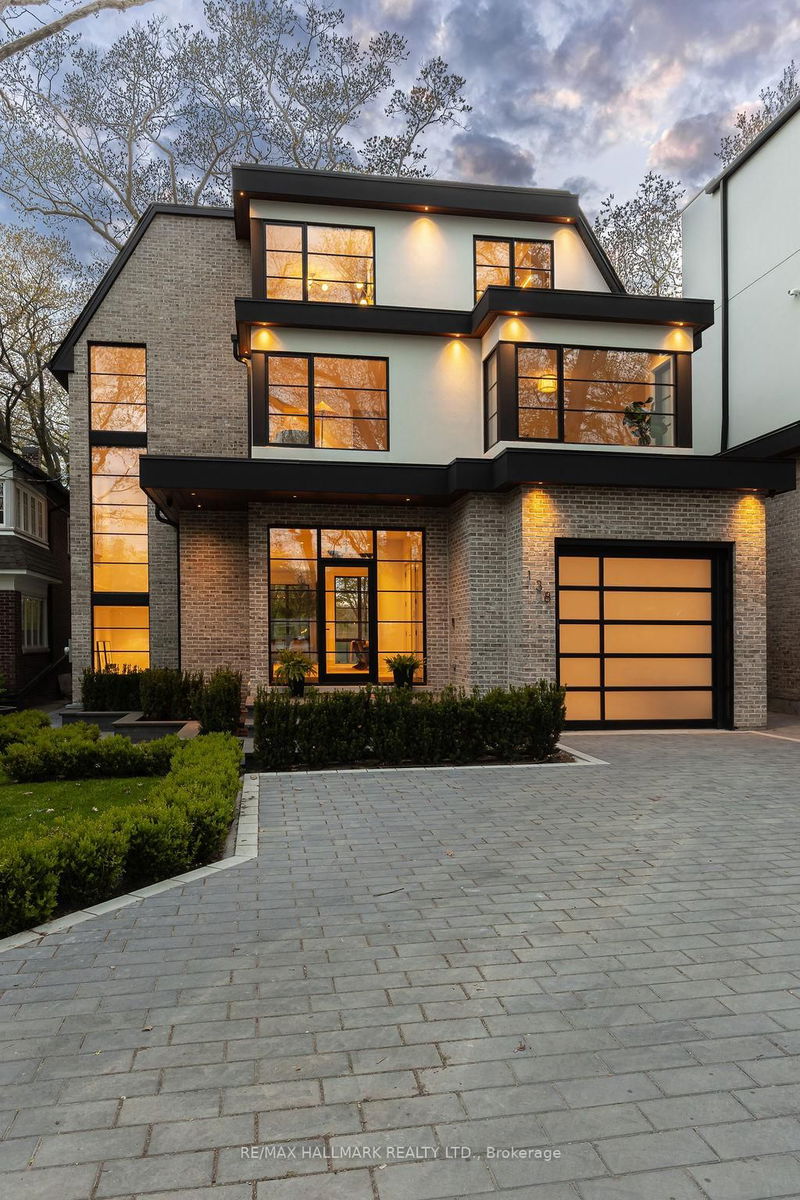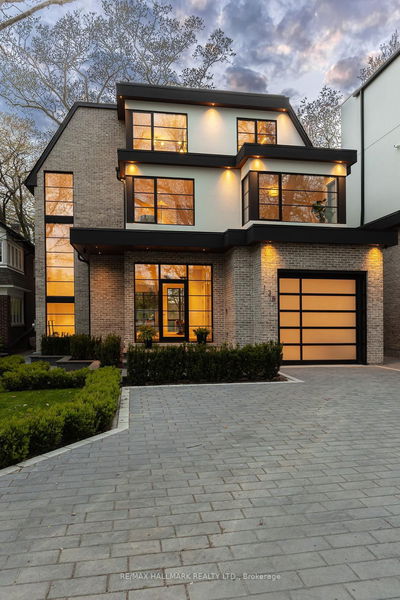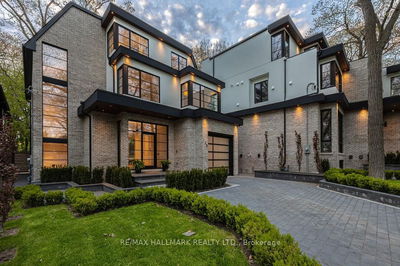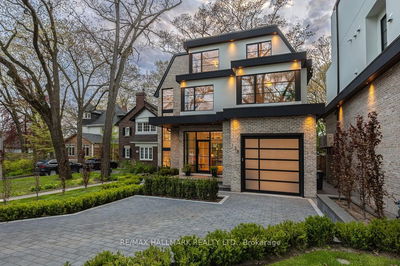






Sales Representative
A highly successful and experienced real estate agent, Ken has been serving clients in the Greater Toronto Area for almost two decades.
Price
$6,500,000
Bedrooms
4 Beds
Bathrooms
5 Baths
Size
3500-5000 sqft
Year Built
0-5
Property Type
House
Property Taxes
Not listed
Ohhhh la lahhhh! The enchantment is real!! Contemporary Balsam home clad in farmhouse brick and stucco, hugged by trees, quiet luxury, in the heart of balmy beach district, - a bastion of barefoot luxury inside and out! Open concept main floor glide through expansive entry into the main level entertainment mecca with floor to ceilings windows, walk out to heated granite porch's and walk out to green grass, tall trees, cedar fenced surround, and private over-sized backyard oasis, surrounded by nature. This home is dazzling, yet cozy, blissfully simple and truly sublime, 4000 sq ft above grade plus 1500sq ft for lower level, 3 Fireplaces, 4 levels of luxury living, 4 bedrooms, 5 spa like washrooms, heated driveway and garage, irrigation system, seasonal views of city skyline and lake, short walk down to Queen St and boardwalk/lake or walk up to Kingston Rd village for YMCA, shops and restaurants, short jaunt downtown to financial district. This home is offering a lifestyle of low maintenance and sophistication. An outstanding home designed by renowned Toronto architect Tom Spragge in this prime beach Balsam Ave location/ Prepare to be awestruck!!
Dimensions
3.65' × 2.67'
Features
Dimensions
4.98' × 5'
Features
Dimensions
5.36' × 5.59'
Features
Dimensions
3.89' × 6.05'
Features
Dimensions
3.53' × 8.56'
Features
Dimensions
3.07' × 3.01'
Features
Dimensions
3.84' × 4.01'
Features
Dimensions
7.19' × 5.79'
Features
Dimensions
7.29' × 4.01'
Features
Dimensions
5.44' × 3.45'
Features
Dimensions
3.25' × 2.03'
Features
Dimensions
5.28' × 6.43'
Features
Dimensions
4.8' × 8.59'
Features
Dimensions
3.65' × 2.67'
Features
Dimensions
3.07' × 3.01'
Features
Dimensions
4.98' × 5'
Features
Dimensions
3.25' × 2.03'
Features
Dimensions
7.19' × 5.79'
Features
Dimensions
3.84' × 4.01'
Features
Dimensions
3.53' × 8.56'
Features
Dimensions
4.8' × 8.59'
Features
Dimensions
7.29' × 4.01'
Features
Dimensions
5.44' × 3.45'
Features
Dimensions
5.28' × 6.43'
Features
Dimensions
5.36' × 5.59'
Features
Dimensions
3.89' × 6.05'
Features
Have questions about this property?
Contact MeTotal Monthly Payment
$23,851 / month
Down Payment Percentage
20.00%
Mortgage Amount (Principal)
$5,200,000
Total Interest Payments
$3,206,117
Total Payment (Principal + Interest)
$8,406,117
Estimated Net Proceeds
$68,000
Realtor Fees
$25,000
Total Selling Costs
$32,000
Sale Price
$500,000
Mortgage Balance
$400,000

A highly successful and experienced real estate agent, Ken has been serving clients in the Greater Toronto Area for almost two decades. Born and raised in Toronto, Ken has a passion for helping people find their dream homes and investment properties has been the driving force behind his success. He has a deep understanding of the local real estate market, and his extensive knowledge and experience have earned him a reputation amongst his clients as a trusted and reliable partner when dealing with their real estate needs.